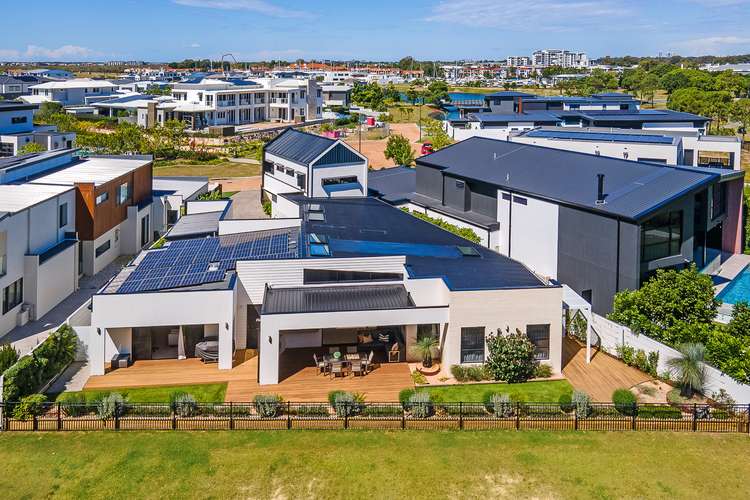Contact Agent
5 Bed • 4 Bath • 2 Car • 823m²
New








1833 Pinehurst Drive, Sanctuary Cove QLD 4212
Contact Agent
- 5Bed
- 4Bath
- 2 Car
- 823m²
House for sale
Home loan calculator
The monthly estimated repayment is calculated based on:
Listed display price: the price that the agent(s) want displayed on their listed property. If a range, the lowest value will be ultised
Suburb median listed price: the middle value of listed prices for all listings currently for sale in that same suburb
National median listed price: the middle value of listed prices for all listings currently for sale nationally
Note: The median price is just a guide and may not reflect the value of this property.
What's around Pinehurst Drive

House description
“Rare 31 Metre Golf Frontage with Sweeping Fairway Views”
Experience the epitome of modern luxury in this impressive golf-front residence located in a quiet cul-de-sac within the secure gated community of Sanctuary Cove. A combination of striking architecture, contemporary textures and quality finishes create an avant-garde aesthetic, within a highly functional family home.
Boasting a wide 31 metre golf frontage, this custom-built home has been crafted to the highest specification. Enter through the private gatehouse and open the large timber door to reveal stunning architectural features bathed in natural light from multiple skylights above. Huge glass doors frame picturesque vistas of the exclusive Pines Golf Course, and soaring ceilings add to the feeling of light and space.
Gorgeous polished concrete flooring creates a fresh modern atmosphere in the spacious living areas. The central kitchen, with bespoke cabinetry and stunning leather-finish stone bench tops is a culinary dream. Cater for any event with 3 ovens, warming drawer, 2 integrated fridges, 3 dishwashers, and 90cm induction cooktop. The functional butlers pantry allows you to keep the main kitchen looking fabulous while entertaining, and provides plenty of additional storage.
5 well separated bedrooms provide space and privacy for every member of the family. The gorgeous master suite takes in stunning golf course views, and opens onto a private terrace, perfect for your morning coffee. The indulgent ensuite features a huge double shower with an incredible skylight, allowing you to shower under the stars or sunlight in complete privacy.
A self-contained studio with separate entrance is perfect for guests, or elderly parents, offering an ensuited bedroom, kitchen, and living room with sweeping views across the fairways of The Pines, whilst a teenager's retreat above the garage gives older children their own space, with a bedroom, bathroom, kitchenette and living area.
Outdoors, enjoy lazy afternoons on the rear deck, watching the golfers meander through the lush green fairways. Entertain family and friends around the fabulous outdoor kitchen, or just sit back with a glass wine and watch the spectacular sunsets. Thoughtful landscape design and plant choices provide a fantastic mix of edible plants and a natural barrier to insects all year round.
Property Highlights:
• Stunning contemporary home on large 823m2 allotment
• Coveted 31 metre golf frontage to The Pines golf course
• Spacious, light-filled open plan living areas with polished concrete flooring
• 5 well-separated bedrooms and 4.5 indulgent bathrooms
• Beautiful herringbone French Oak hardwood flooring to bedrooms
• Chef's kitchen with butlers pantry and an amazing suite of quality appliances
• Bar area with refrigerated storage for 182 bottles of wine
• Self-contained studio with separate entrance and stunning golf views
• Teenagers retreat with kitchenette and bathroom
• Highly versatile floorplan suitable for a range of living situations
• Large covered entertaining deck with outdoor kitchen
• Sunny central courtyard
• Ducted, zoned air conditioning and ceiling fans throughout
• 16.6 kW solar system to offset electricity usage
• Thoughtfully considered low maintenance gardens
• Garaging for 2 cars and 2 buggies
• Additional off-street parking and electric gates to driveway
• Secure gated community with 24/7 manned security on land and water
Sanctuary Cove offers an exclusive resort lifestyle where residents enjoy world-class facilities within a secure, picturesque environment. At the heart of the community is the Marine Village, offering a wide selection of restaurants, cafes, boutique shopping, and medical services, all accessible by golf buggy. The 300-berth marina is home to an impressive array of vessels, and with 2 championship golf courses, and a well-equipped Country Club, you'll soon understand why people love to call Sanctuary Cove home.
Disclaimer:
Every endeavour has been made to provide accurate information regarding this property; Mitchell's Real Estate Group reserves the right to advise any prospective purchaser to conduct their own independent enquiries prior to purchase.
Building details
Land details
What's around Pinehurst Drive

Inspection times
 View more
View more View more
View more View more
View more View more
View moreContact the real estate agent

Adam Mitchell
Mitchell Real Estate
Send an enquiry

Nearby schools in and around Sanctuary Cove, QLD
Top reviews by locals of Sanctuary Cove, QLD 4212
Discover what it's like to live in Sanctuary Cove before you inspect or move.
Discussions in Sanctuary Cove, QLD
Wondering what the latest hot topics are in Sanctuary Cove, Queensland?
Similar Houses for sale in Sanctuary Cove, QLD 4212
Properties for sale in nearby suburbs

- 5
- 4
- 2
- 823m²