'Initium Novum' or New Beginnings on Pinehurst - A sprawling 503m2 single-level, Palm Springs–inspired modern luxury home.
Completed two years ago by master builders QLD award winner and local Sanctuary Cove company JM Building, with solid concrete block work, four-metre ceilings, top-of-the-line appliances, and a 72 KW solar system with batteries. Plus garage space for 3-4 cars and an additional 2-3 cars behind secured gates
The brief was to capture: The golf course, lake and mountain views with a floor plan that allows a couple to enjoy the home like a grand penthouse on the golf course, while the guest wings comfortably accommodate a family, while being very low maintenance.
Welcome home to 1838 Pinehurst, we can't wait to show you your 'New Beginning'
Positioned on one of Sanctuary Cove’s newest and most prestigious golf-fronting streets, this architect-designed residence captures the essence of luxury single-level living. Designed by Bluewater Building Design’s Jamie Mitchell and completed just two years ago, the home sits proudly among other distinguished residences and comes with five years remaining on its building warranty. Overlooking the tranquil lake and manicured fairways, it features solid concrete construction, soaring 4-metre ceilings, and an intelligent floor plan that promotes light, flow, and connection. Every element has been thoughtfully curated to deliver elegant, low-maintenance living with exceptional energy efficiency, privacy, and enduring style.
Key Features:
- Architectural Design and Craftsmanship:
Purposefully designed for single-level living, the home blends contemporary form with function. Solid concrete construction, refined detailing, and premium finishes ensure timeless appeal and minimal maintenance.
- Prime Lake and Golf Course Position:
Expansive glass doors frame serene water and fairway views, creating a tranquil atmosphere and a natural extension of the living spaces.
Spacious open-plan interiors
, soaring ceilings, timber-lined details, and commercial-grade tiling enhance the sense of space, while LED lighting and ducted air-conditioning maintain year-round comfort.
- Designer Kitchen and Butler’s Pantry:
A true entertainer’s space featuring matte Ambassador Stone bench tops, Miele appliances, Franke sink, Zip tap with sparkling and boiling water, downdraft rangehood, and a generous butler’s pantry.
- Master Retreat With Lake and Golf Views:
The master suite includes 3.5m ceilings, bespoke Nav Urban cabinetry, his and hers walk-in robes, wool carpet, and a porcelain-tiled ensuite with a frameless Glass Shower.
- All Bedrooms Feature En-suites and Walk-in Robes:
Thoughtfully positioned for privacy across separate wings, each bedroom is spacious and light-filled with ducted air and ceiling fans.
- Effortless Outdoor Entertaining: Heated saltwater pool with auto top-up, natural gas BBQ, and fire pit surrounded by astro turf and app-controlled irrigation for easy care.
- Smart Technology and Energy Efficiency:
Dual ducted air-conditioning, electric blinds, CCTV security, Wi-Fi extenders, 103 solar panels (72kW), and R5 insulation allow for full off-grid capability and low running costs.
- Oversized Garage and Vehicle Amenities:
Keypad entry, EV charger, 25 high-speed charging points, and additional gated driveway parking and off-street parking within a low-maintenance Colourbond façade.
Body Corp Fees: $213.62 approx. per week
Council Rates: $948.69 approx. bi-annually
Water Rates: $308.35 approx. per quarter
Rental Appraisal: $2,500 - $3,000 approx. per week
Location:
Set within the secure gates of the prestigious Sanctuary Cove community, this residence delivers an unrivalled lifestyle of luxury, leisure, and convenience. Residents enjoy exclusive access to two championship golf courses, The Pines and The Palms, as well as the Sanctuary Cove Country Club with its gym, tennis courts, swimming pool, spa, and wellness facilities.
A short buggy ride leads to the InterContinental Resort and the lively Marine Village, home to boutique shopping, waterfront cafés, and award-winning dining. Sanctuary Cove also offers direct Broadwater access and proximity to nearby islands, perfect for boating enthusiasts.
Ideally positioned, the property is just 45 minutes from Brisbane CBD and the International Airport, 20 minutes from the Gold Coast’s beaches, and close to top private and international schools. Premium retail and lifestyle destinations, including Hope Island Marketplace and Harbour Town, are also within easy reach.
Industry Professionals
: Buyers’ agents, mortgage brokers, and advisors are welcome to introduce qualified clients to 1838 Pinehurst Drive. We offer generous referral fees above industry standard for successful introductions.
Call Alex Phillis on 0411 600 300 or Kate Astin on 0487 122 956 for more information or to arrange a private inspection.
International buyers: Please contact Yiwen Hou 0425 790 423
Disclaimer: In preparing this information, we have used our best endeavours to ensure that the information contained herein is true and accurate, but accept no responsibility and disclaim all liability for any errors, omissions, inaccuracies or misstatements. Prospective purchasers should make their own enquiries to verify the information contained herein.
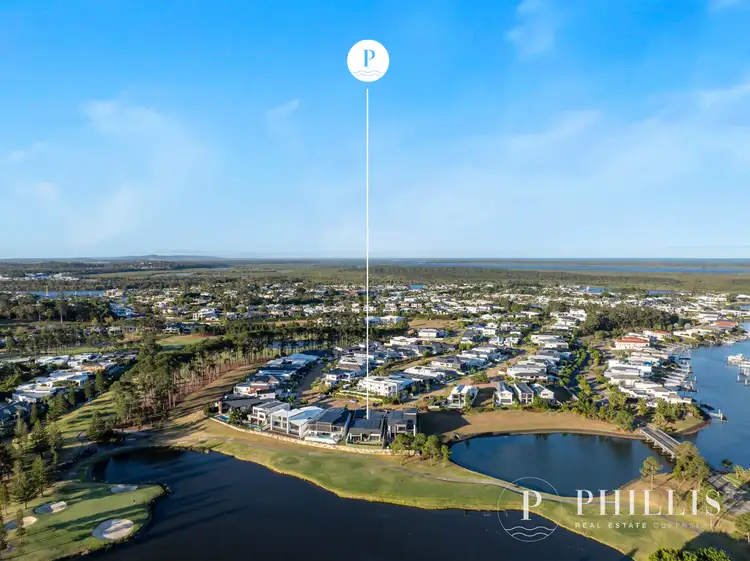
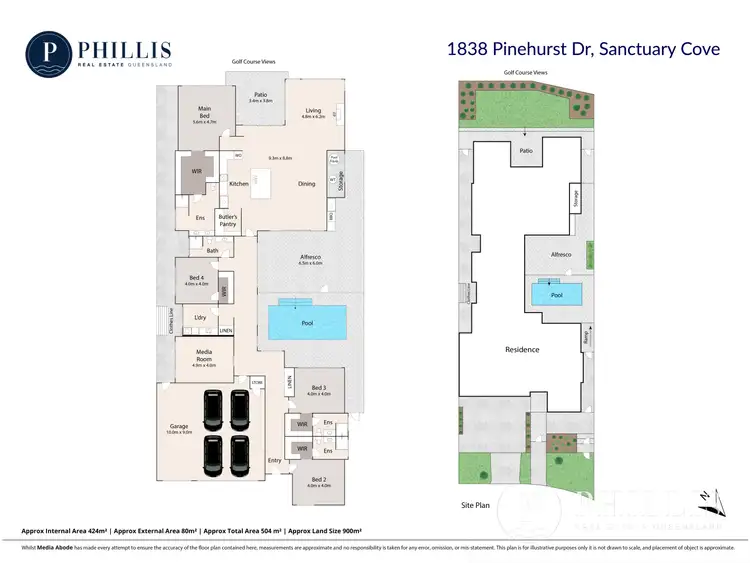
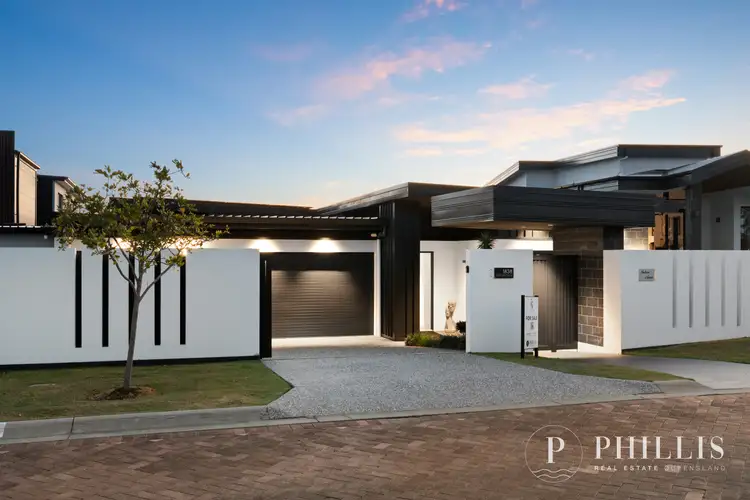
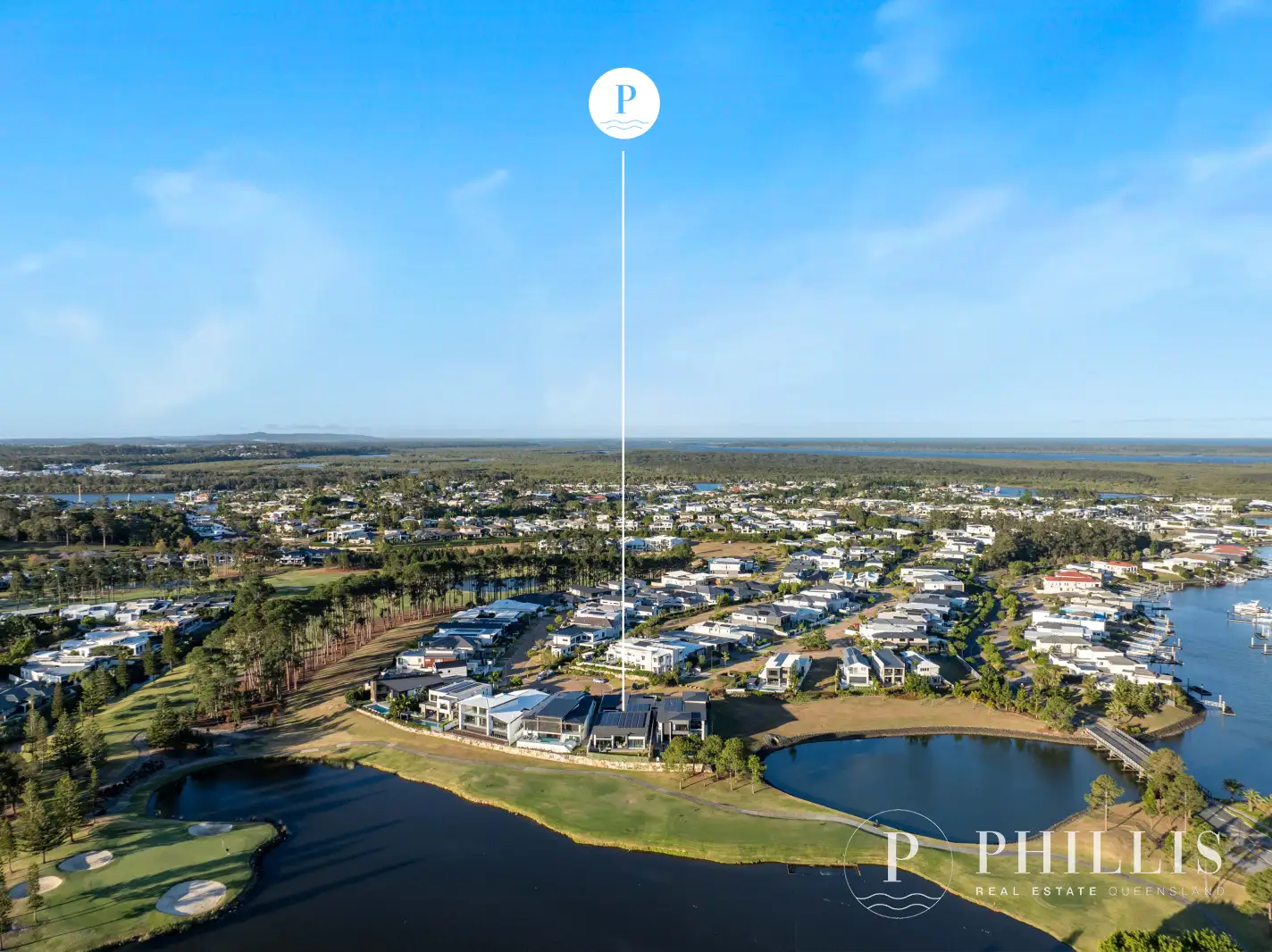


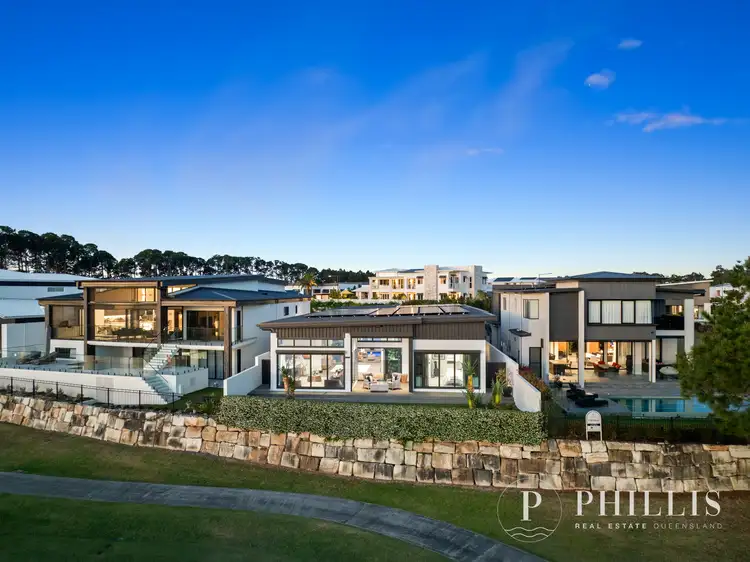
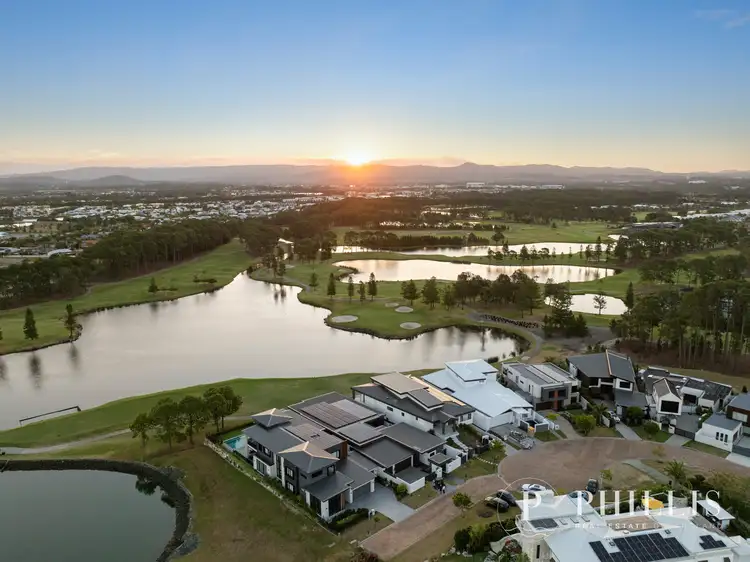
 View more
View more View more
View more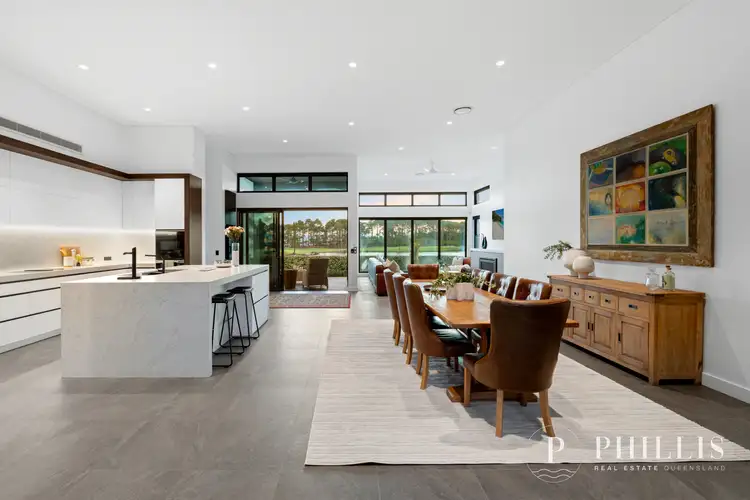 View more
View more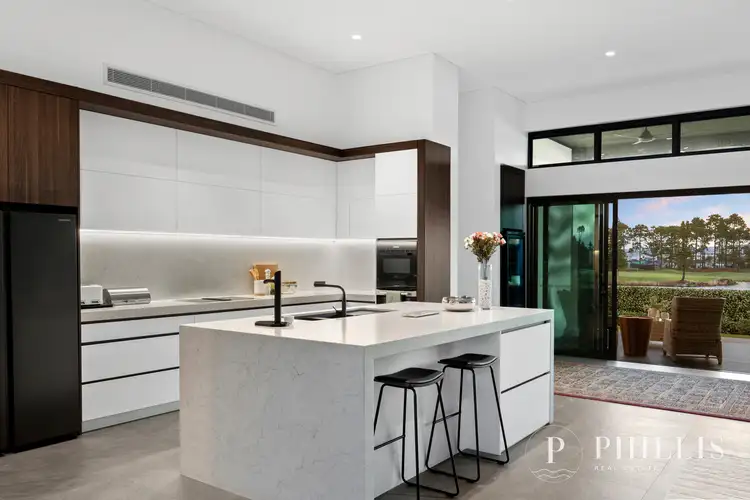 View more
View more
