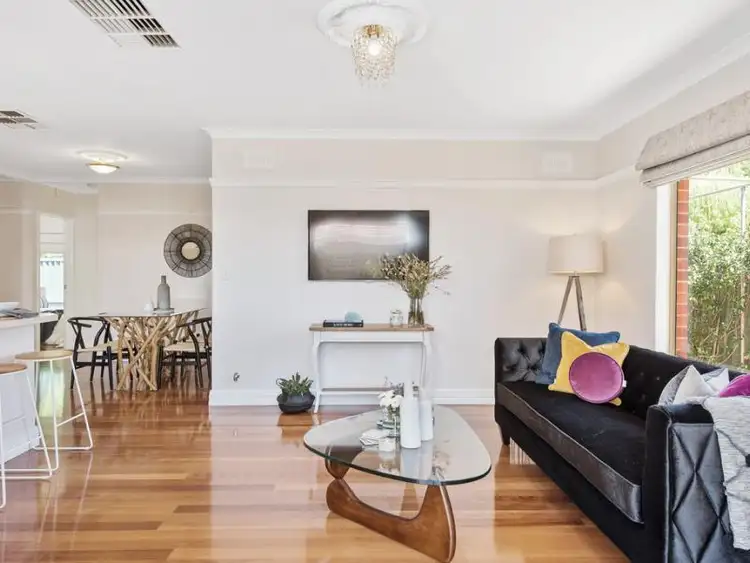The Perth Property Co. is excited to present 183A Salisbury St, Bedford. A modern home, perfect for families or those seeking to downsize, that offers four bedrooms, two bathrooms and two living areas, all accommodated on an awesome 532sqm private rear lot. This spacious, light-filled and attractive home, on the Inglewood-Bedford border, is close to many amenities, with schools, parks and shops just around the corner.
Featuring tasteful dcor, attractive polished wooden floors, decorative ceiling roses and light fittings throughout, and with exceptional outdoor entertaining options and yard too, this home is well built, well laid out and ready to be well loved.
At the heart of the home you'll discover a glorious modern kitchen with stone bench tops and splashback, stainless steel appliances, ample storage, large pantry and plumbing within the large fridge recess. The kitchen is part of the open plan living zone, which offers plenty of space for dining, relaxing and lounging, plus beautiful French doors open to the huge covered alfresco.
Along the hallway you'll find the second living room or theatre room that can be closed off with French doors. The hall continues onto the sizable master bedroom, a haven that offers enough room to retreat in solitude, there is a walk-in robe and large ensuite with separate shower, huge corner spa bath, basin and WC.
Moving further into the home and the three other bedrooms are found, all are of a good size, with built-in robes to two of them, they are cleverly accommodated in close proximity to the family bathroom, laundry room and separate WC.
The home is comfortable, thanks to the ducted Air-conditioning, insulation and clever use of space, plus its stylish, with polished wooden floors, ornamental ceiling fixtures and attractive quality window dressings.
When it comes time to relax and entertain, the alfresco provides huge possibilities with its generous size, splendorous garden beds and luxe marble flooring. There is ample room for family friendly play, as the gardens are easy-care, reticulated and offer a lawned area
too. There is a double carport, storage shed and, when it comes time for privacy and seclusion, you can swing closed the driveway gates and let the world drift by.
A true family home, with style, quality and space; well made and well situated - you must come and see 183A Salisbury Street, Bedford. Call Nadija 0417 903 990 or Dan 0422 422 216 now to find out more.
The home's features include:
-Large, comfortable and bright kitchen/dining/living zone with modern dcor and French
doors to the covered alfresco.
-Modern family kitchen with stainless steel appliances, stone bench tops and splashback,
with large pantry and good storage
-Impressive master bedroom with walk-in robe, and large ensuite with separate shower,
huge corner spa bath, WC and basin
-Three further good-sized bedrooms two with built-in robes
-Family bathroom with shower/bath, separate WC and laundry room
-Quality window treatments, polished wooden floors and ornate ceiling fixtures
-Large alfresco with imported marble flooring
-Private easy-care reticulated gardens, with lawn, double carport and shed
- Security Alarm, Gas HWS, Ducted Air-conditioning
-Within the Inglewood Primary School catchment zone
-Survey strata lot with no strata fees or management fees
Other Information:
Built 2000
Size 532sqm
Council $1,788.65 p/a
Water $1,228.18 p/a
Approximate distances:
Inglewood Primary School 1.2km
St Peter's Primary School 400m
Beaufort Street Cafes 1.2km
Wood Street Supermarket 1.0km
Perth CBD 5.9km








 View more
View more View more
View more View more
View more View more
View more
