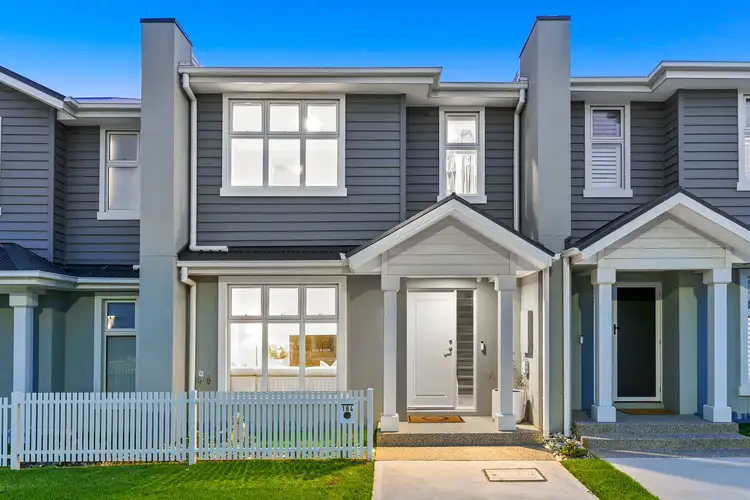Nestled in the sought-after Minta Berwick Estate, this park side double-storey townhouse exudes timeless elegance with its Hamptons-inspired design. Approaching this home, you're greeted by its modern Hamptons-inspired exterior, featuring light grey and white matrix cladding and tall painted render piers on either side. A neat white picket fence frames the turfed gardens, which are maintained by Stockland, the developer. The exposed aggregate portico leads to a painted white timber entry door with sidelight, setting the tone for the tasteful interior.
Inside, the open-plan living and dining area is illuminated by natural light thanks to its desirable North-facing orientation. Luxe timber-laminate flooring, high ceilings and modern LED downlights create a welcoming ambiance. A separate front-facing living room provides an ideal space for the kids to play, or a cozy retreat. Luxe timber-laminate flooring is a quality inclusion.
The kitchen is a chef's delight, boasting a large four-seater breakfast bar, elegant matte-black gooseneck mixer, and a double bowl undermount sink. Two-tone handleless soft-close cabinetry, 40mm stone benchtops, a contemporary tiled splashback, and top-tier stainless steel appliances including a 900mm electric oven and gas burner cooktop make this kitchen a focal point for culinary creativity.
The sunny backyard features easy-maintenance faux turf, tidy border gardens, and an exposed aggregate BBQ and outdoor dining pad, perfect for alfresco entertaining. The high ceilings, ground floor powder room, and a secure double lock-up garage with rear laneway access add to the convenience of this home.
Three well-sized bedrooms offer plush carpeting and built-in robe storage, while the master bedroom impresses with a walk-in robe, air conditioning, and a private ensuite featuring a large double shower with semi-frameless glass. The main bathroom is equally luxurious, showcasing stone-top vanities, bathtub, and designer ceramic sink ware.
The home is set in a great location within the catchment area for esteemed Kambrya College and just a short walk to Grayling Primary School. Your family will relish the nearby playgrounds, parks, and the convenience of being a short drive from both Hillcrest Christian College and Rivercrest Christian College.
Property Specifications:
*Three bedrooms, open-plan layout, front-facing living room
*Stone to bathrooms and kitchen
*AC, LEDs, quality flooring, roller blinds, high ceilings
Photo I.D. is required at all open for inspections.








 View more
View more View more
View more View more
View more View more
View more
