$976,000
5 Bed • 2 Bath • 2 Car • 639m²
New
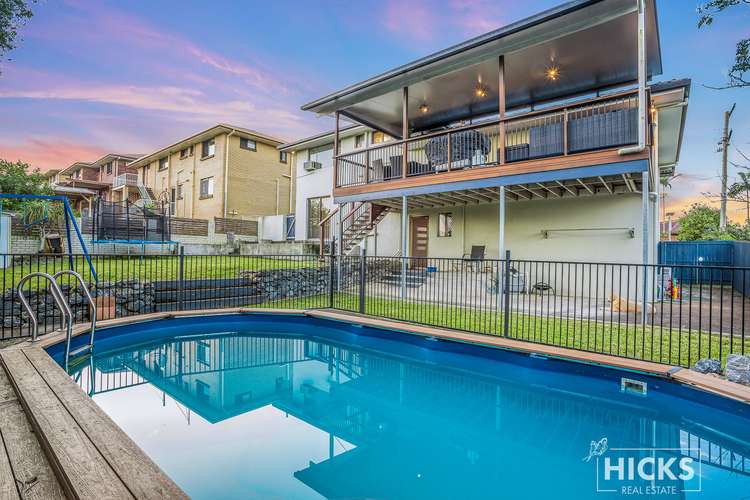
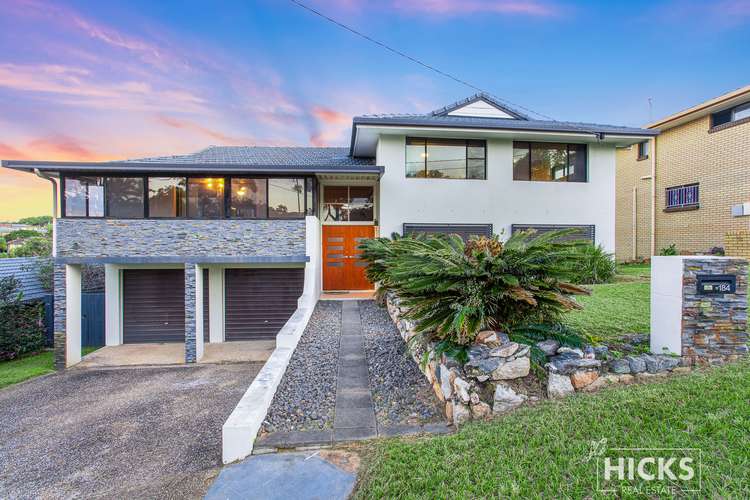
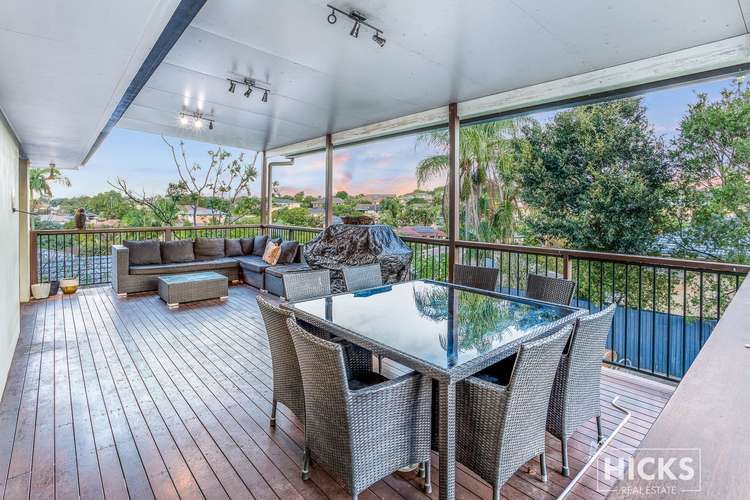
Sold
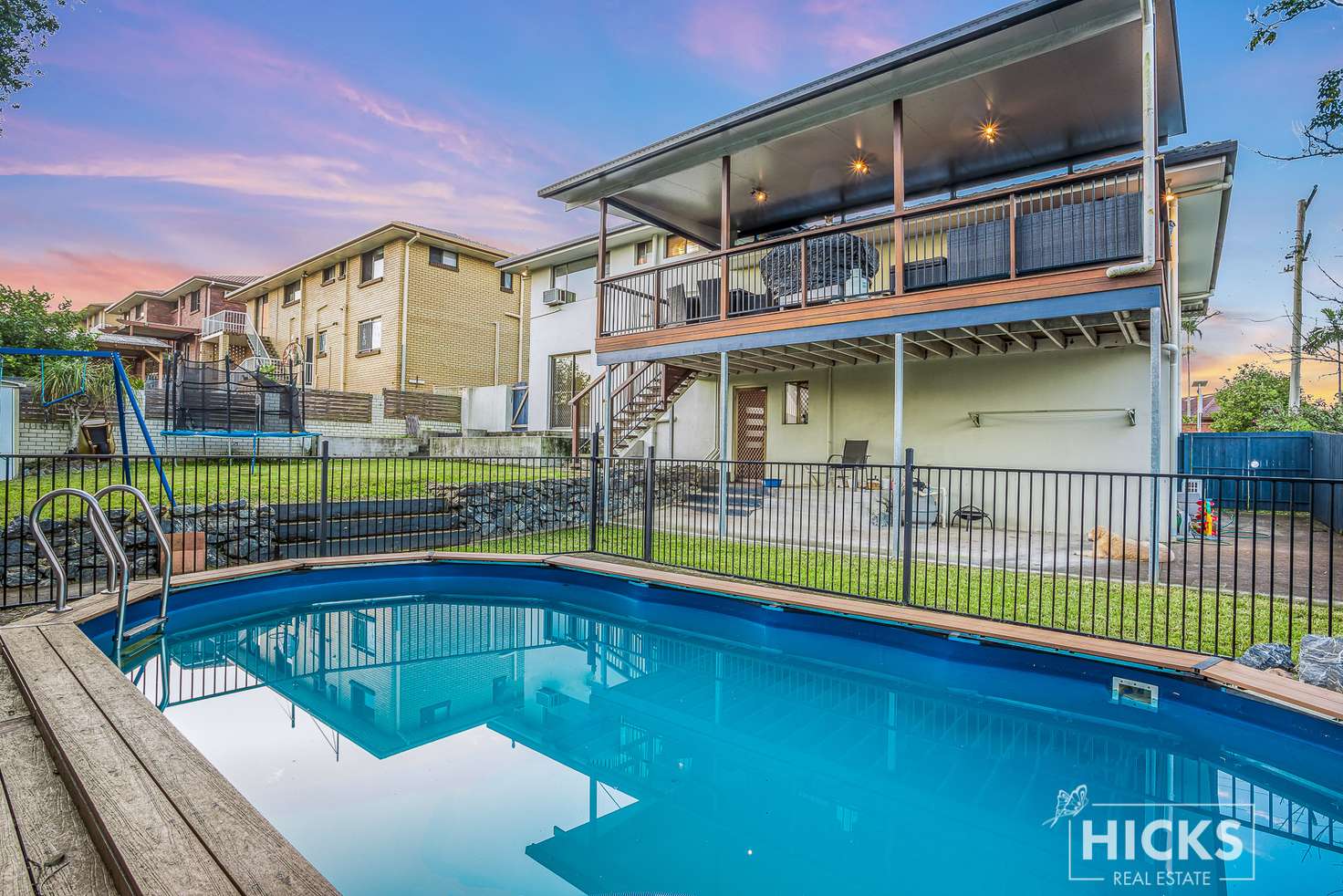


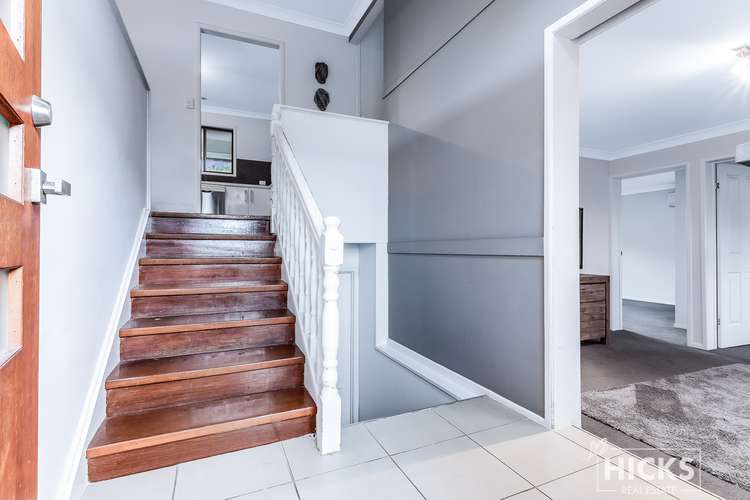
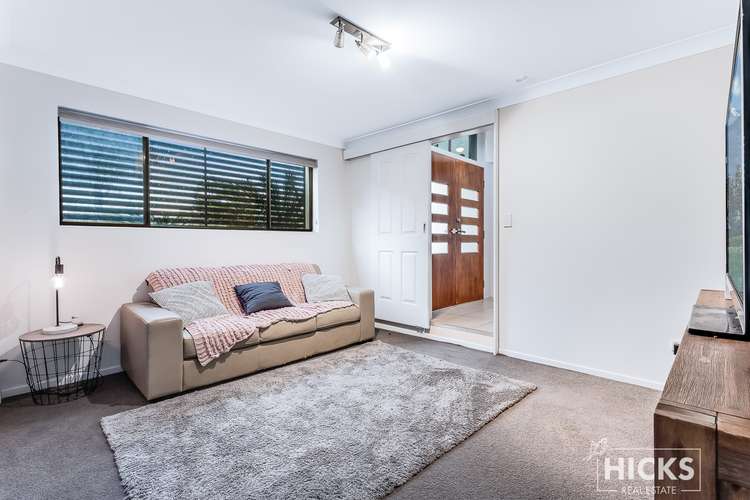
Sold
184 Flockton Street, Everton Park QLD 4053
$976,000
- 5Bed
- 2Bath
- 2 Car
- 639m²
House Sold on Mon 19 Sep, 2022
What's around Flockton Street
House description
“No Splitting The Difference; Enjoy It All on Flockton”
Split-level homes are great for providing space for a big family to spread out; often with living areas on different levels, it allows family members to find a place to call their own and still have central zones where everyone comes together. Exclusive agent Justin Hicks is delighted to introduce 184 Flockton Street, a five-bedroom split level stunner close to Northside Christian College and Everton Park State School, with easy access to a range of shops, restaurants and more.
The house gives off a beautiful contemporary vibe from the street, with part brick and part render façade and gorgeous timber double door entry. As you step inside the tiled entry, there's a cosy family room to the right, which is an ideal place to enjoy a book, have coffee with friends or just relax and switch off from the world. Off the family room, the relaxation vibe continues with the sumptuous master bedroom, complete with a huge walk-in robe and well-appointed ensuite. The heads of the house will appreciate the air conditioning for year-round comfort and the large glass windows providing a picturesque view over the rear garden. A second bedroom with a built-in robe also comes off the family room, which would provide the ideal setup for a family with a young child or even if you wanted to use this room as a home office.
The stairs to the lower level provide internal access to the huge double garage, with a laundry straight ahead having access to outside. Heading upstairs, you are greeted by warm timber flooring that runs throughout this level. The central kitchen is a masterpiece of modern design, with white stone benchtops over white cabinetry, black granite-style splashbacks and a recessed double sink with matt black mixer. Coupled with stainless steel appliances, this kitchen looks as good as it operates and will delight those wanting to unleash their inner Nigella. Surrounding the kitchen is a spacious living and dining area that becomes an entertainer's dream thanks to the sunroom to the front of the living and the expansive deck from the dining area. Providing almost 32sqm of space, this fantastic addition with insulated roofing, café blinds and beautiful suburban views has room for casual seating and dining. It will be a hit for parties and barbecues galore.
Away from the living space, the slumber zone features three spacious bedrooms, each with a built-in wardrobe, ceiling fan and air conditioning. Quality carpeting and large windows allow plenty of natural light and breezes, making these beautiful bedrooms that each family member will love. They are all near the stylish family bathroom, with contrasting floor-to-ceiling tiles and a glass-topped vanity with space for everyone's toiletries.
Outside, the spacious back garden has plenty of lawn space for children and pets to enjoy and a swimming pool with an additional decking area for seating. This stunning property has been designed for families that love to enjoy their home and the Queensland climate. With excellent living space indoors and out, you'll want to call 184 Flockton Street your new address. To make it a reality, contact Justin today.
At A Glance:
5 bedroom, 2 bathroom split level home
Beautiful contemporary style throughout
Stunning kitchen with stone benchtops and stainless steel appliances
Family room on entry level along with two bedrooms
Master with huge walk-in and ensuite
Beautiful deck with insulated roof, space for seating and dining
Large backyard with pool
Close to local schools with shops and transport links all close by
"All information contained herein is gathered from sources we believe to be reliable. However we cannot guarantee its accuracy and interested persons should rely on their own enquires."
Land details
What's around Flockton Street
 View more
View more View more
View more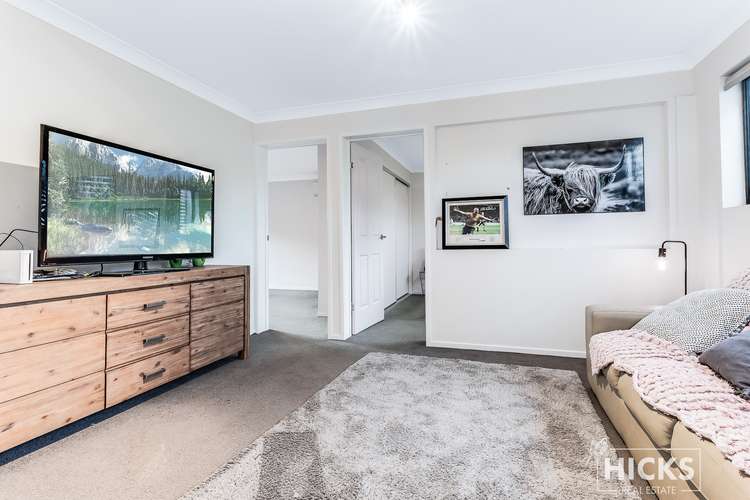 View more
View more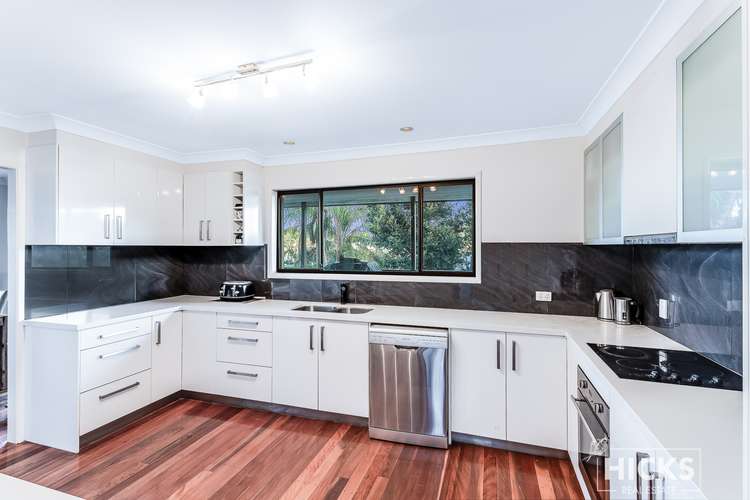 View more
View moreContact the real estate agent

Justin Hicks
Hicks Real Estate
Send an enquiry

Nearby schools in and around Everton Park, QLD
Top reviews by locals of Everton Park, QLD 4053
Discover what it's like to live in Everton Park before you inspect or move.
Discussions in Everton Park, QLD
Wondering what the latest hot topics are in Everton Park, Queensland?
Similar Houses for sale in Everton Park, QLD 4053
Properties for sale in nearby suburbs
- 5
- 2
- 2
- 639m²