Mid-century modern (MCM) architecture in Australia is best characterised by simplicity, functionality, clean lines, floor-to-ceiling windows, and an emphasis on bringing the outdoors in - many of the qualities in a home we now recognise as quintessentially Australian. 184 Hare Street is a classic example of a mid-century modernist house that has all these features. Nestled into the north face of Mount Clarence and with panoramic views across the treetops to the Porongurup Ranges and Southern Ocean, this superbly positioned block is sheltered from the south-westerly winds of winter, and south-easterly winds of summer, creating a tranquil sanctuary of its own.
This home is the epitome of Albany living, offering a bit of everything, for everyone. Lovingly refurbished in its recent ownership, the clerestory windows feature the entire length of the residence, creating the illusion of the roof floating above the home, whilst flooding internal spaces with vast amounts of natural light, creating interior environments so open and bright there is no need for lights during the day. This home boasts the flat low angled gable roof, exterior and interior angular details, and expansive walls of glass. The clean lines, and wide-open living areas are some of the hallmarks of the classic MCM style which are present in this home! You'll be drawn to the aspect, elevation, and perfect positioning of this mid-century modern home.
The layout of the property creates an integration of landscape elements into the house which you can witness the moment you roll into the driveway and see the openness and flow of the property. Once inside, the appeal continues with the original jarrah floorboards and central fireplace that filters warmth throughout the home on the coolest of days. The kitchen is a unique design with a large east facing window from which the Southern Ocean outlook can be captured making that morning coffee brewing experience even more special. From the kitchen flows the sunroom, a sunlit, modern multipurpose space. The uses here are endless, but it makes a great second sitting area, studio for the artist, study, or home office or even a yoga space while you take in the vista.
Three bedrooms are on the west side of the house, and all are of a generous size. The master bedroom is at the rear of the home and the notion of connection to space again comes alive as this zone faces due north, so there is ample light and warmth flooding into this room in the cooler months. Watch the ever-changing light on the Porongurups from the comfort of own your bed!
The bathroom, toilet and laundry are located behind the kitchen and offer a compact, yet functional wet area.
Look to the north and the French doors opening onto the deck will provide you with the outlook; stop, breathe and take it all in. The sellers say the "the deck is the place to be". The deck captures the fantastic outlook of the native garden, with a backdrop of the Porongurup Ranges, the undulation of the nearby suburbs, and the foliage of the treed neighbourhood as it changes in the seasons. Although this home is close to everything, it has such a sense of peace and serenity. The yard is a great place for kids to play. The nature based playground, and climbing wall make this a dream headquarters for every backyard ranger, and with the gates opening into the neighbour's yard, there is a unique sense of community.
Located underneath the home is a clean and tidy 30sqm workshop or storage area, ideal for that weekend project. The area includes sturdy shelving which efficiently maximises space and is lockable and secure.
Loaded with the trends that influenced architecture to create this MCM design, 184 Hare Street features sustainable building materials, and finishes, yet the overall design aesthetic stays true to its origins.
For more information, or to arrange a private viewing, please contact Raelene or Ray Stocker from Ray White Rural Albany Kojonup.
Raelene Stocker - 0408 908 665 or [email protected]
Ray Stocker - 0418 932 746 or [email protected]
Water Rates: $1,488.73 pa
City of Albany Council Rates: $2,478.39 pa
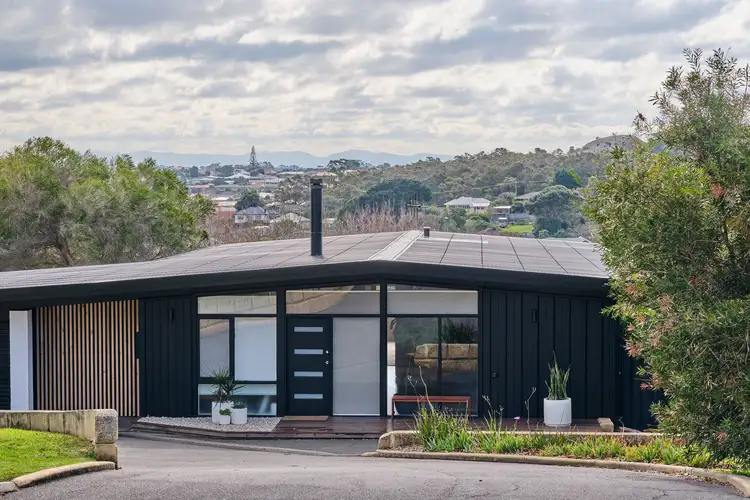
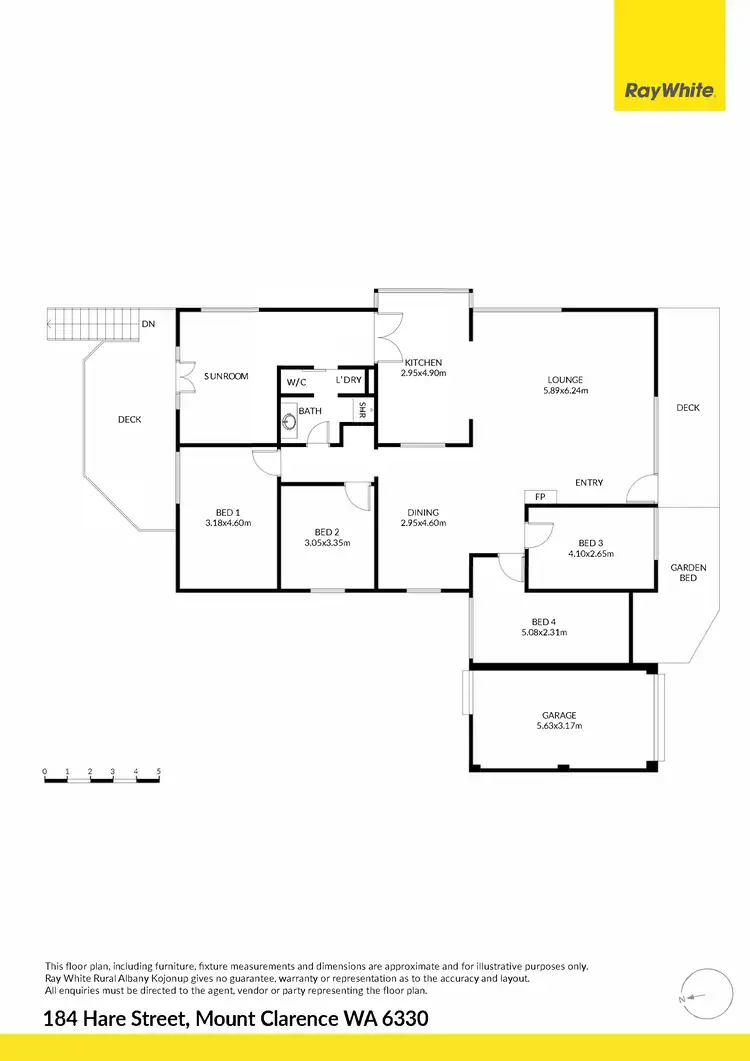
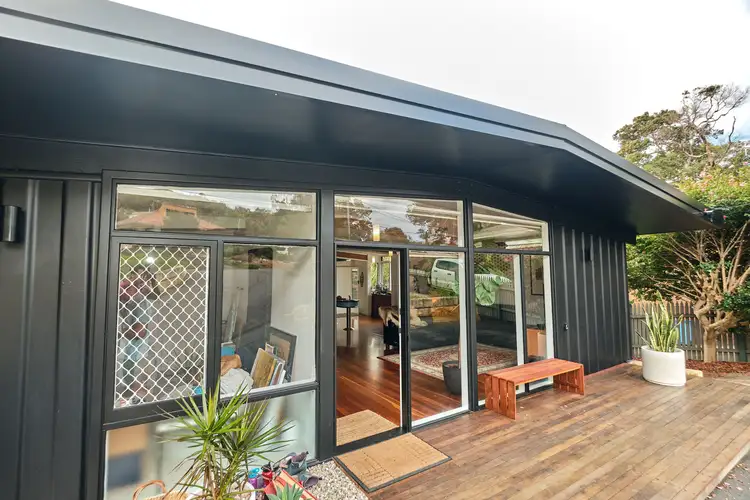
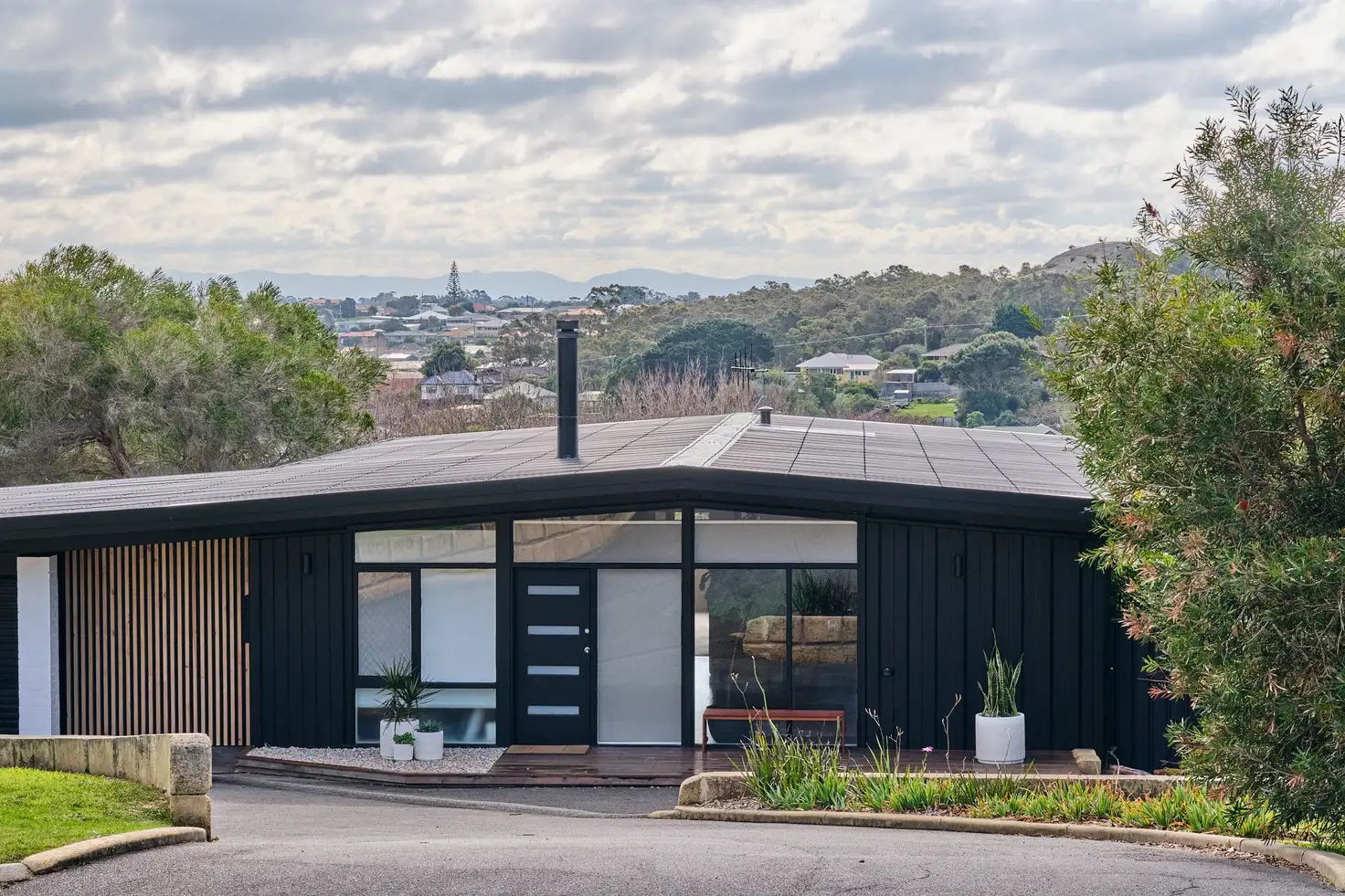


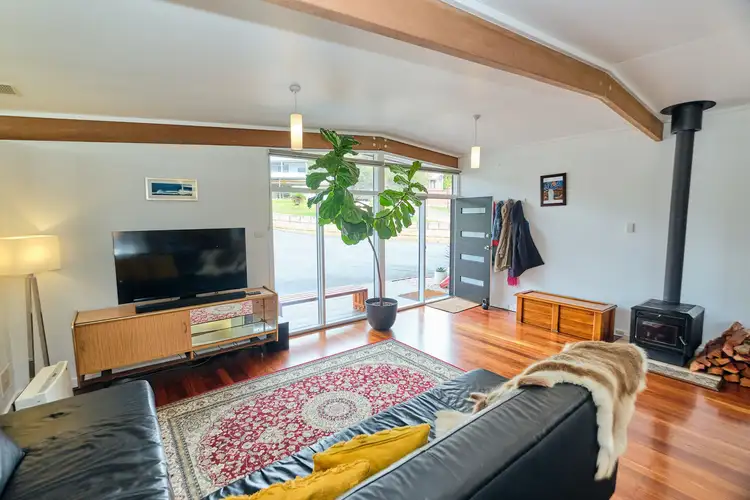
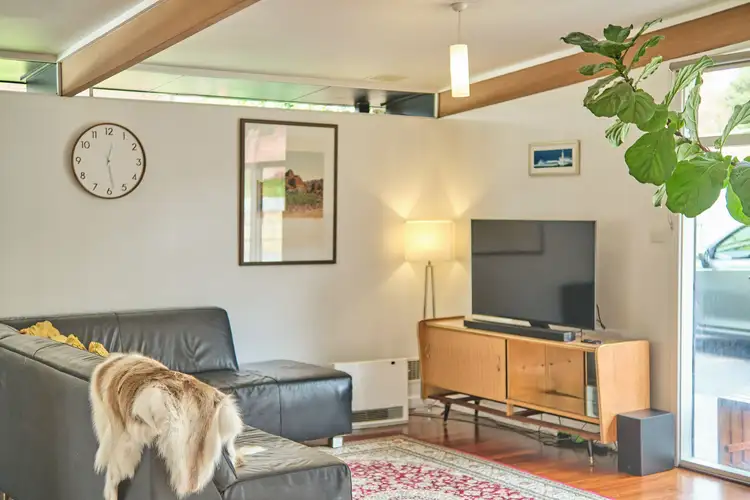
 View more
View more View more
View more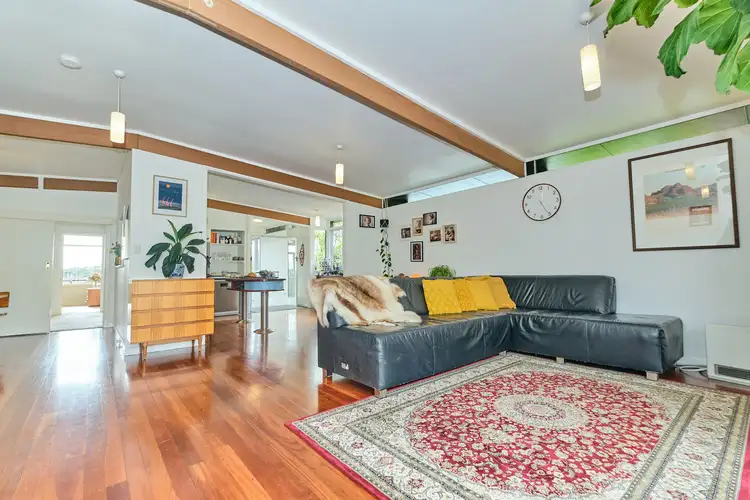 View more
View more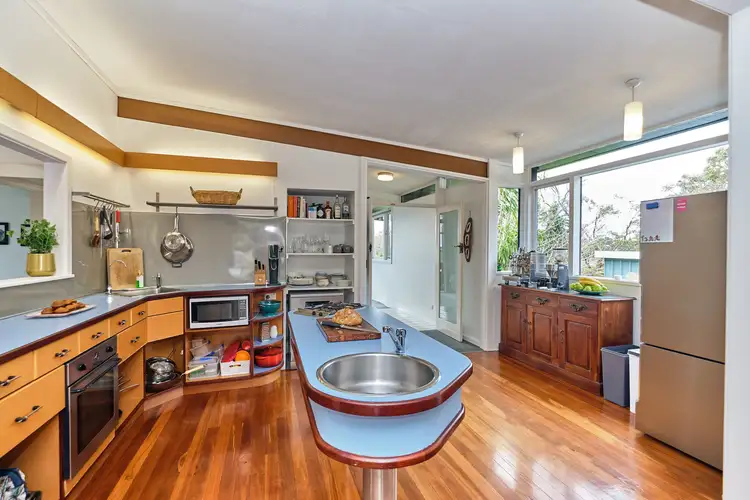 View more
View more
