This classic sandstone fronted gentleman's bungalow stands proud on a large corner allotment boasting its full heritage glory with character features abounding from turn of the century construction, offering the astute purchaser an enviable lifestyle of grand proportions.
A large wrap around verandah will provide a great place to relax as it welcomes us into the home and provides protection from the elements. A spacious formal entrance hall boasts a ceiling dome and a chandelier, creating a salubrious environment that flows throughout the home, where 3.4m high ceilings with exposed timber beams are the notable architectural feature.
A generous lounge is adjacent a spacious dining room in a formal design from yesteryear. Ceiling domes, exposed beams, frosted glass doors, feature timber panelling and stunning fire place surrounds all adding to the heritage appeal. A solid timber kitchen boasts wall oven, 5 burner stove, breakfast bar and a massive walk-in pantry, all combining into a great place to cook and a pleasant social hub.
A huge casual living area at the rear of the home boasts skylights above, provide a light and bright room for your everyday living activities. A combustion heater will keep the temperature moderate and a full wet bar with built-in fridge allows an area for your casual relaxation.
The home offers 6 bedrooms, 4 on the lower level and a further 2 upstairs, along with a great rumpus room, (or study), that comes complete with a private balcony. Bedroom 1 offers an ensuite bathroom and a walk-in robe with bedrooms 2 & 3 also having built-ins. All bedrooms are of large proportion, perfect for the growing family. A full bathroom caters for guest and resident use with a third bathroom / laundry available off the family room. A large cellar will cater for the wine collector while providing extra storage, along with 3 large roof storage areas, completing an impressive internal layout.
The large allotment is fully landscaped and retained with an undercover outdoor entertaining area directly off the kitchen, perfect for larger gatherings of family and friends. A double carport is adjacent with secure side access, framed by mature trees bordering a large lawned area. A huge 9m x 6m garage, also accessed via the side street, has roller doors at each end with a charming patio area adjacent, overlooking fruit trees and a vegetable garden.
Briefly:
* Substantial bungalow on large corner allotment
* Classic stone fronted construction with wide wrap around verandah
* Large formal lounge with formal dining adjacent
* Exposed beams, chandeliers and ceiling dome features
* Heritage character fireplaces
* Solid timber kitchen with wall oven, 5 burner stove, breakfast bar and a massive walk-in pantry
* Massive casual living room with skylights, combustion heater and full wet bar
* 6 bedrooms, 4 on the lower level and a further 2 upstairs
* Master bedroom with ensuite and walk-in robe
* Bedrooms 2 & 3 also with built-ins
* 2 bathrooms plus a bath/ laundry room
* Large wine cellar
* 3 large roof storage areas
* Double carport via side access
* Outdoor entertaining area adjacent kitchen
* 9m x 6m garage with side access
* Fruit trees and vegetable patch
* Generous lawned area
* Fully fenced and secure allotment
Centrally located with public transport at your doorstep and several parks, reserves and playgrounds within easy reach, including the River Torrens Linear Reserve, with its bike and walking trails, the perfect place for daily exercise or your general recreation. Vale Park Primary School is very accessible and within walking distance, with Marden Senior College, Hampstead Primary and Nailsworth Primary all in the local area. Marden & Gilles Plains Shopping Centres are within easy reach, as are the speciality shops of North East Road and the designer shopping of the city.
An excellent opportunity to purchase a traditional home on a generous corner allotment. Be sure to inspect today!
184 North East Road
Vale Park
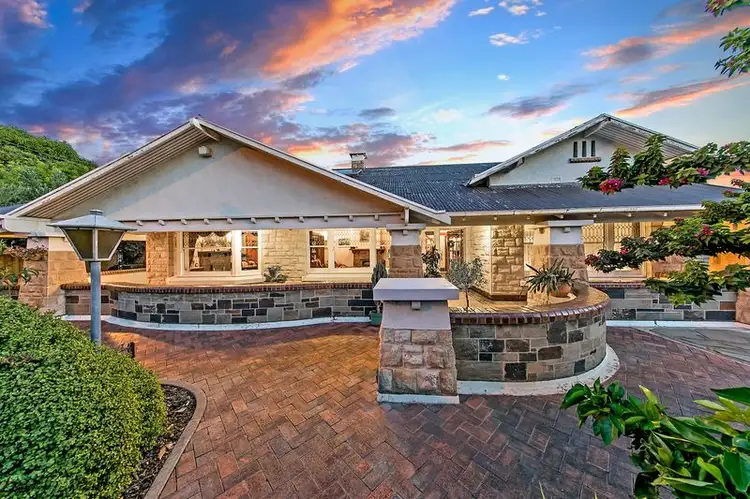
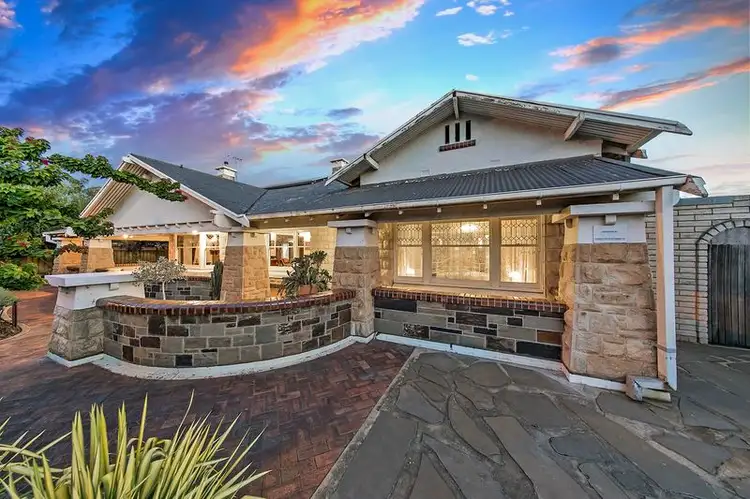
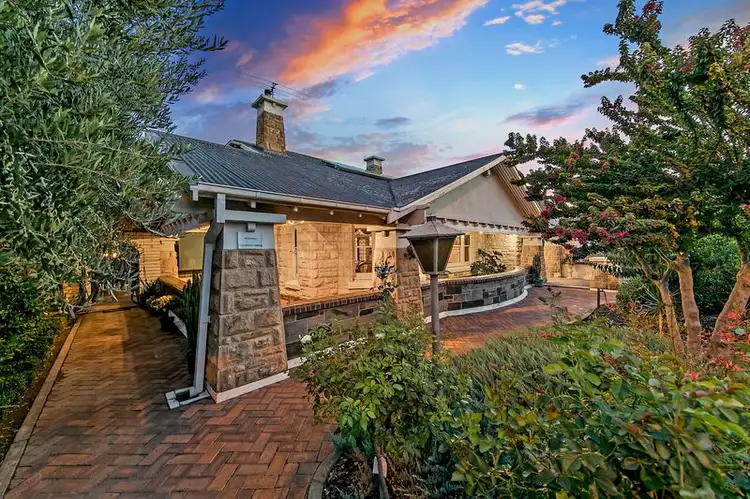
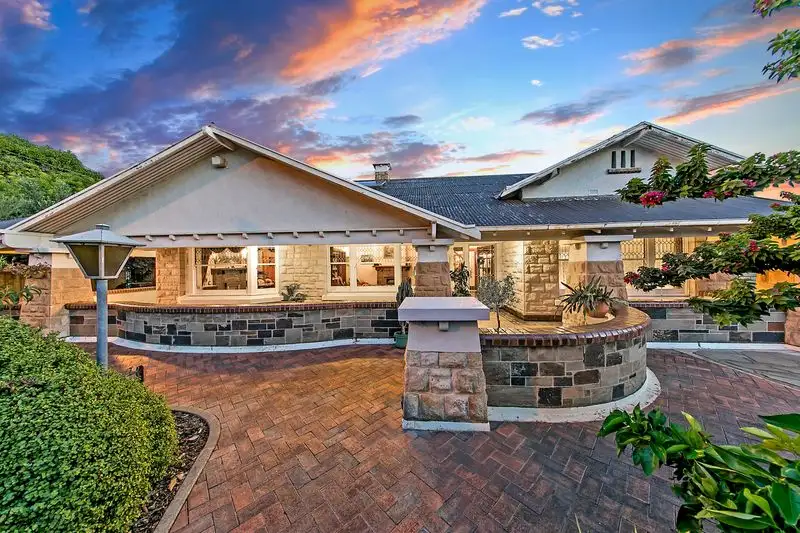


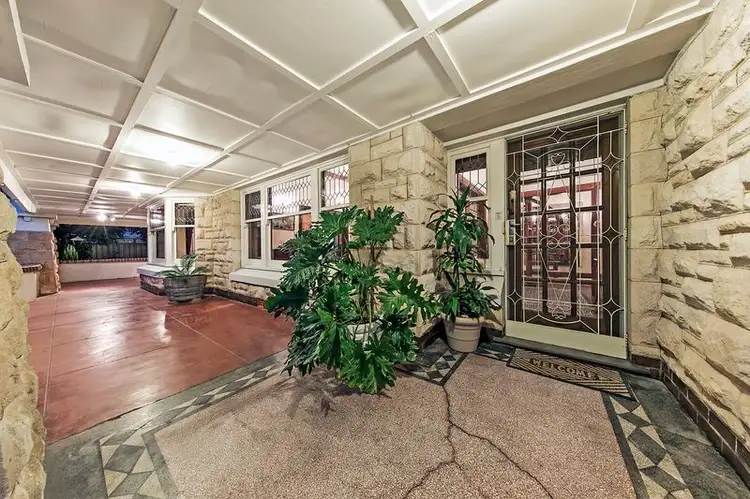
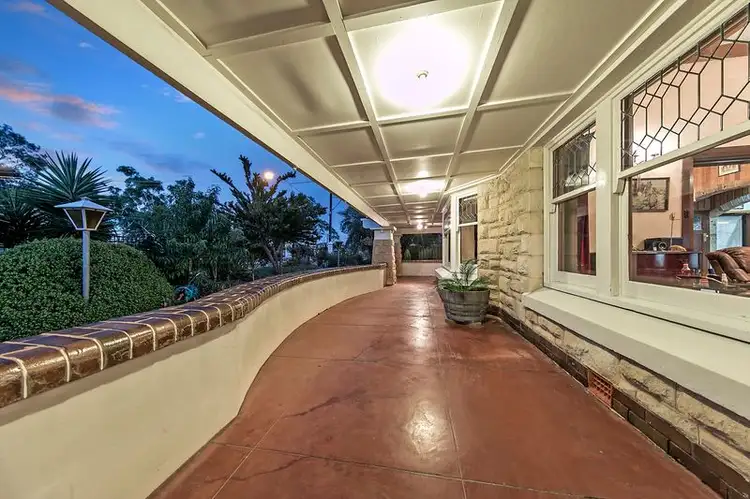
 View more
View more View more
View more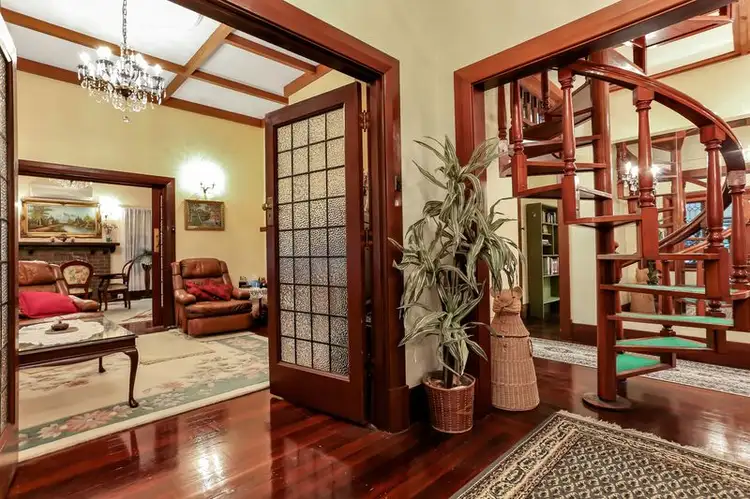 View more
View more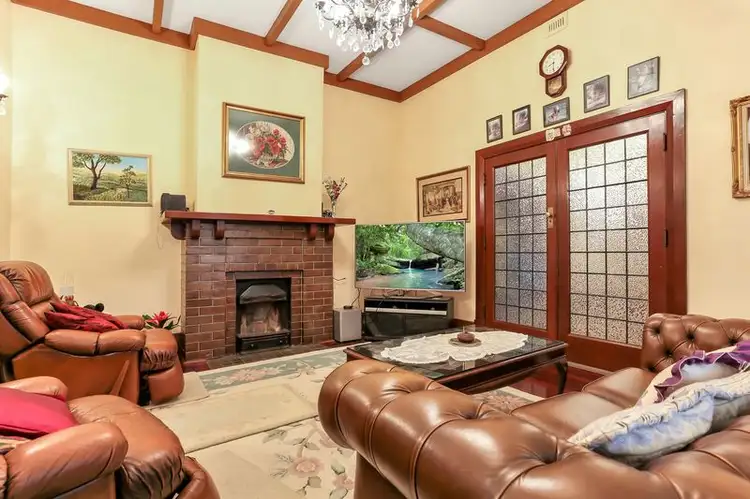 View more
View more
