Looking for an enviable incomparable address in the Noosa Waters Estate, boasting a long private driveway leading to one of the largest single dry blocks? The residence is hidden away, cleverly designed on one level for family-fun big-time, with over-generous spaces throughout, as well as seamless connectivity to terraces and a solar heated pool. Desired by many, but rarely available. Until now.
Come inside. A wide doorway on the right is a lounge with doors opening to a side garden, and the first taste of unstinting room sizes. Eyes left and that status quo continues with a master suite, spa bath in the ensuite and doorway to the terrace.
Several steps forward and the residence widens to its full width. Eyes are naturally drawn to the open plan living spaces. They seemingly meld thanks to slide-away doors to a terrace on the eastern side, which for all seasons and all reasons for entertaining, is under-roof. It continues nearly two sides of the pool, with a cabana and pet-friendly garden fringed by established palms, dracaenas and natives, adding the suggestion of fun in the sun or the shade.
The hub of indoors is the kitchen. With stone-topped cream cabinetry including an ellipse-shaped island with snazzy pendant lights, it is sure to please any culinary whizz.
The south wing with three queen-size bedrooms is all about serious dream time. Two have built-in robes, one also has bookcases and looks out to pool. All share the sandy hued and white tiled main bathrooms with bathtub and shower. A separate WC is next to a white-tiled laundry with plenty of storage.
And this residence keeps on giving. Near the front entry on the north-side, and accessible also via a hallway, from one of the two, yes two double garages, is a fifth bedroom with a built-in corner desk, also an adjoining powder room.
"There's nothing quite like enjoying the good life of Noosa Waters, known nationally as one of Australia's premier housing estates," comments Tom Offermann Real Estate agent Cameron Urquhart.
"Pride of ownership is evident throughout the estate with manicured gardens, streetscapes, and parks, tantamount to a prevailing overtone of community, family safety and security.
"Just as it has in the past, Noosa Waters Estate will continue to top the wish lists of home hunters seeking the confidence of high capital growth to match a privileged lifestyle in the idyllic sub-tropics."
184 Shorehaven Drive Noosa Waters
Bedrooms 5 | Bathrooms 2 | Garaging 4 | Pool
Facts & Features:-
Land Size: 1169m2
House Size: 336m2
About: 1169m2/.12ha level battleaxe block/driveway w 36m driveway & electronic security gates; single level; 2 x 2-car garages - both w internal access + covered area for boat/caravan storage; brick/tile construction; undercover terrace 3.8m x 5.7m w auto controlled awning; solar heated pool 3.8m x 9m; cabana 2.6m x 3.6m; single level brick/tile
Interior: terracotta floor tiles; sep entrance from garage; hallway/dining w niches; lounge; open plan dining/casual living w access to terrace on 2 sides; 5 x-large bedrooms - 4 w built-in robes, 1 w walk-in robe + 1 also w bookcases that looks out to pool; master w ensuite incl spa bath + access to terrace; 5th w built-in desk/office + access from garage on north-side via hallway; adjoining powder room; main bathrooms w sandy hues and white tiles, bath and shower; sep WC; 6 reverse cycle aircons + fans; white-tiled laundry w storage + path to hills hoist; roof top storage w attic ladder
Kitchen: C-shaped stone-topped 2-pac cream cabinetry incl island + upper w stainless steel framed glass doors; pantry; pendant lights; Dishlex dishwasher; Electrolux oven + 4-hob gas cooktop
Exterior: solar panels 6.66kW installed 2021; pool solar heating installed 2006; murraya-hedged driveway; irrigation; rear garden w palms, dracaenas, natives
Location: walk to Noosaville Village, Gibson Road precinct, Gympie Terrace restaurants & numerous parklands; 3-min drive to Hastings Street, Noosa Main Beach & Noosa National Park; close to transport links, essential services, schools and sporting facilities

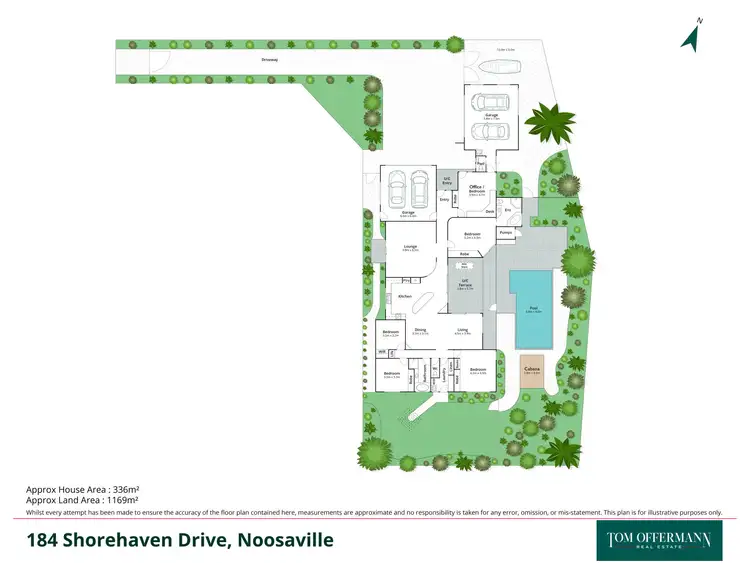
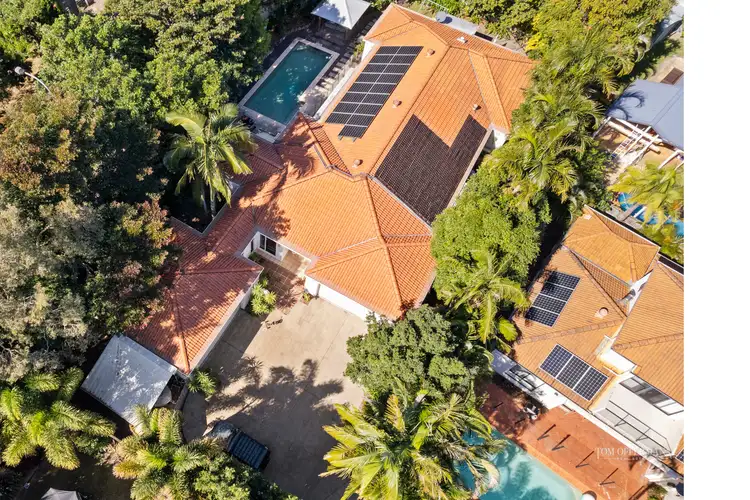
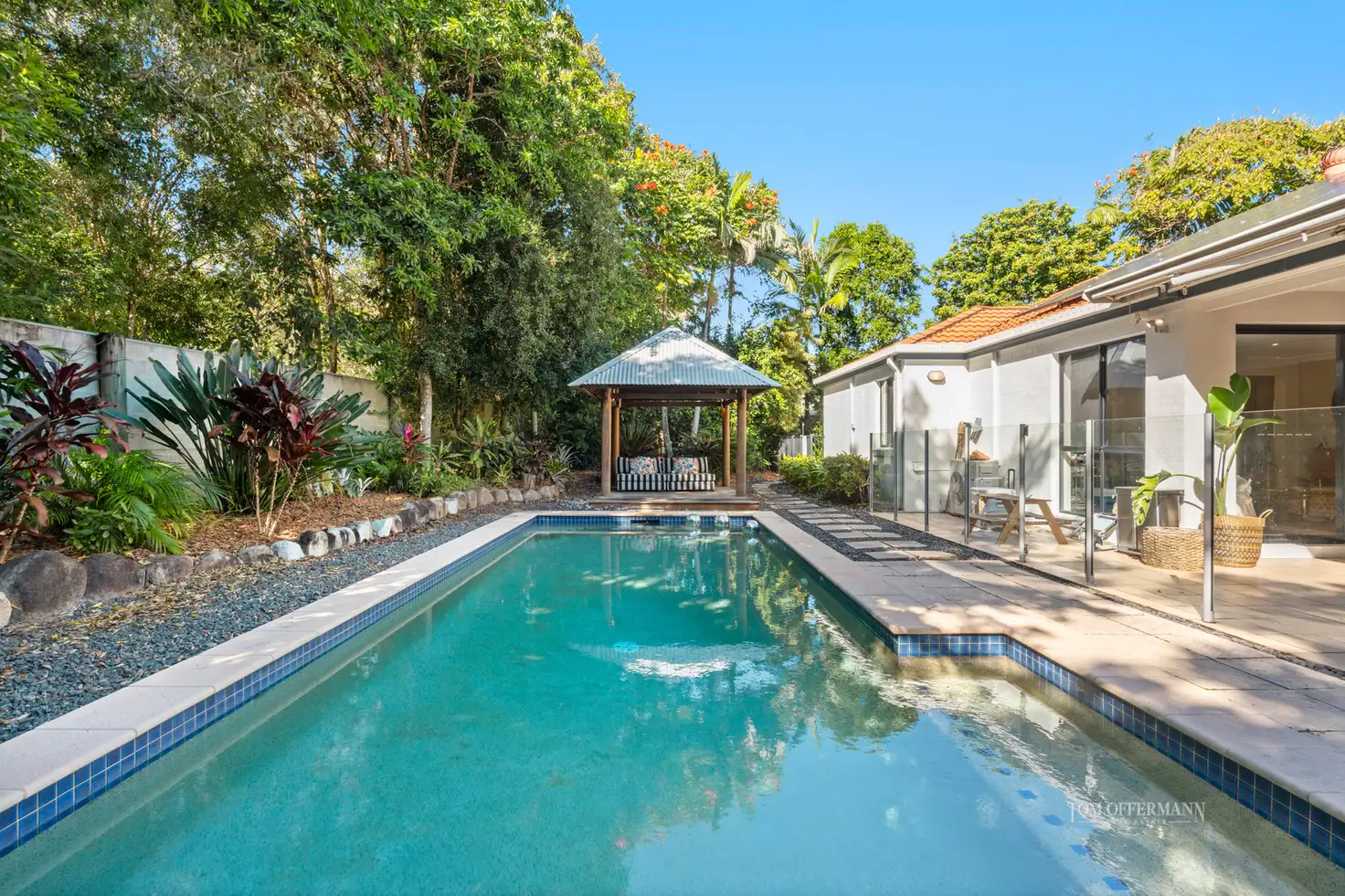


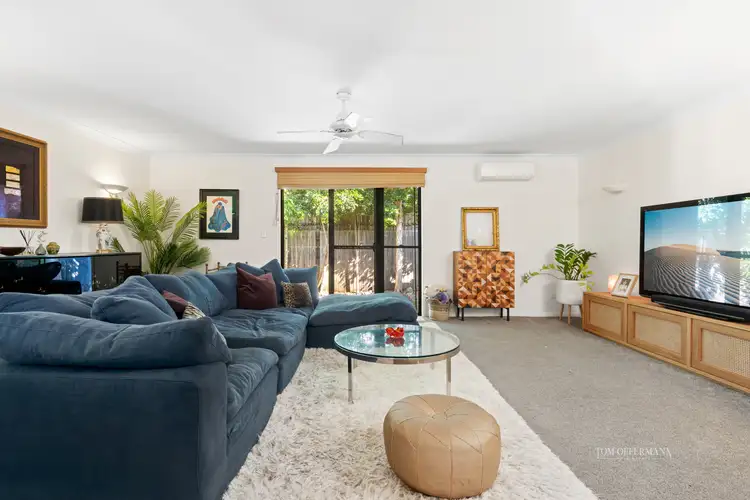

 View more
View more View more
View more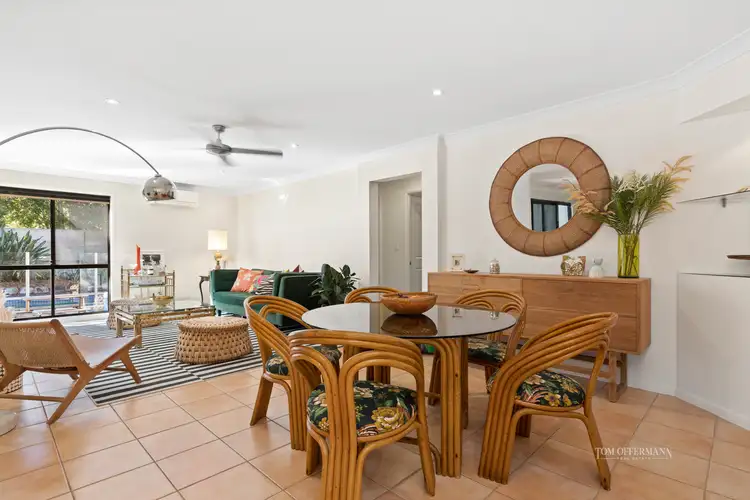 View more
View more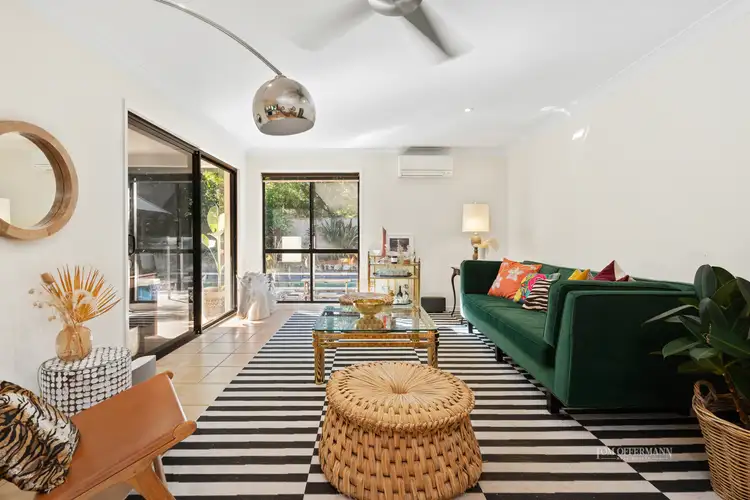 View more
View more
