“INSTANTLY APPEALING WITH A TOUCH OF CLASS”
END DATE SALE (HAS BEEN BROUGHT FORWARD)
All offers presented Saturday 7th June 2014 at 4.00pm
(Owner reserves the right to accept prior offers and bring end date forward)
From the minute you step inside you won't be disappointed; from the beautiful wooden floors to the quality timber staircase in the entry, first impressions will delight. Nestled in the laneway offering complete privacy yet just minutes away from all of your everyday amenities, this stunning rear townhouse promises low-maintenance living packed with quality fixtures and fittings throughout in a highly desirable and sought after Doubleview Location.
Downstairs featuring a spacious and bright open-plan living and dining space, which is overlooked by a massive Chef's kitchen, with the whole space warmed by solid timber flooring, and opening onto a stunning outdoor wood decked entertaining area and courtyard.
DOWNSTAIRS FEATURES:
-Front theatre room with double opening French doors with a intergraded sound system installed to the bulkheads to bring the cinema to you
-Stunning wood floors
-Well-designed and spacious master chiefs Kitchen will not disappoint as it has ample storage and all draws and cupboards have soft closing meconium's
-Quality stainless steel down lights throughout
-European appliances are a feature with a Miele 5 burner gas cook top, Ilve 900mm oven, Mile dishwasher and stainless steel range hood the walk in pantry is just another added component to complete the centre piece of this home
-Ample cupboard and bench space, providing perfect use for a breakfast bar or entertaining
-Bonus powder room and separate laundry
-Access to the entry of the home from the double lock up garage
-Ducted reverse cycle zone controlled air-conditioning
-Bonus 250 bottle wine cellar housed behind the stair case
With a stunning alfresco entertaining area deserving a separate mention - this covered over dining space, features wood decking, a feature wall and is fit with a stainless steel outdoor kitchen and pizza oven, perfect for all year round usage. Flowing seamlessly to a grassed open-air space perfect for the family pet to roam and the children to play.
Upstairs, designed with the whole family in mind, beginning with the open study enclave, through to each of the generously sized bedrooms with built in robes, bonus linen cupboard and spacious second bathroom.
UPSTAIRS FEATURES:
-Huge master bedroom with walk in robe and walk through ensuite
-Stunning ensuite features stone tiled floor and bench top ,floor to ceiling tiles, double vanity with stainless steel hardware separate toilet a huge shower recess with feature mosaic inserts
-Generously sized second and third bedrooms, both with built in robes
-The Spacious second bathroom includes a very inviting bath tub surrounded by feature stone tiles added, to this is a separate shower screened off with heavy glass doors
-There is a separate lockable door leading into an open storage room that is above the double garage
Only minutes separate this excellent residence from quality schools, major outlets at Karrinyup and Innaloo shopping Centre's, public transport, the freeway, Scarborough Beach and more.
Loaded with design features, multiple living options, and plenty of storage space, this contemporary home offers versatility and space perfect the modern family; there is nothing left for you to do but move in and enjoy!

Air Conditioning

Dishwasher

Fully Fenced

Outdoor Entertaining

Remote Garage

Study
Family Room, Multi-Storey, Light Fittings, Exhaust Fan, Range Hood, Barbecue, Close to transport/sho
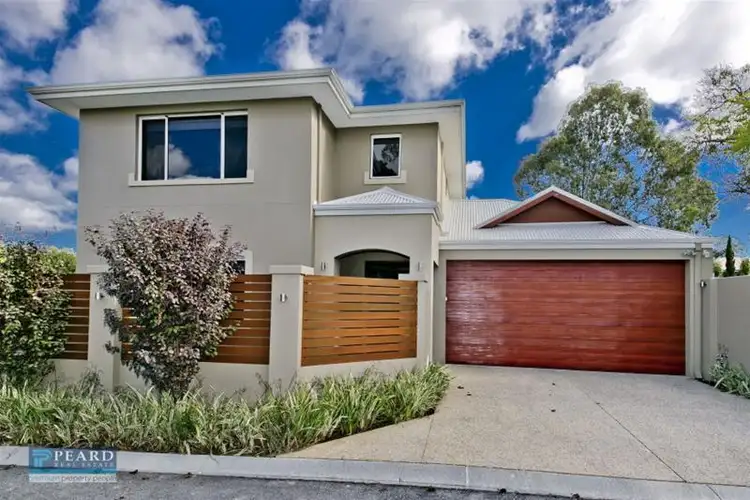
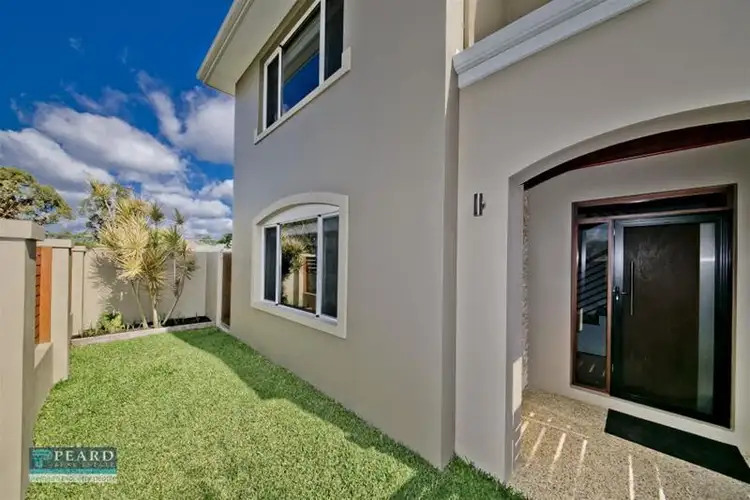
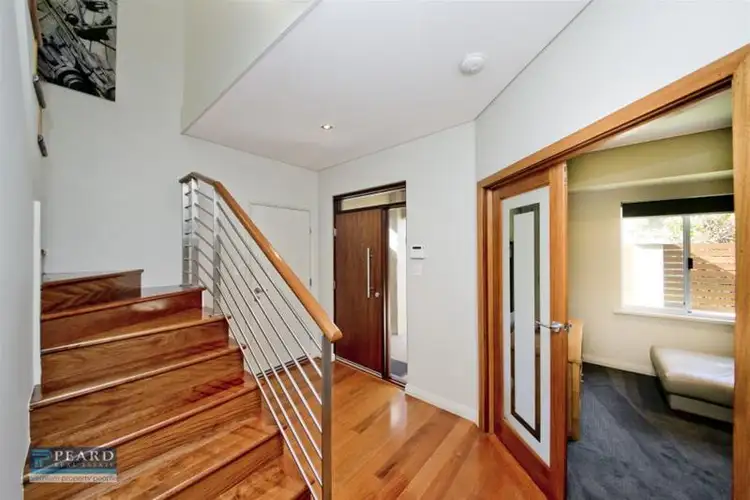
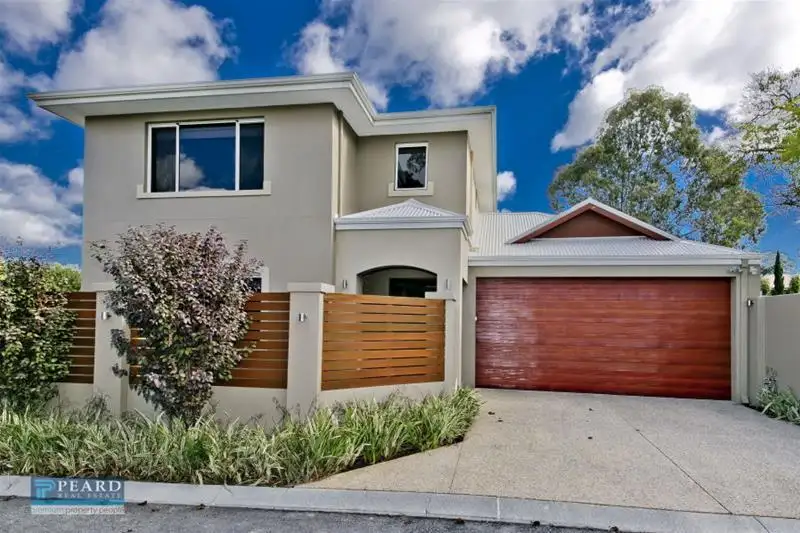


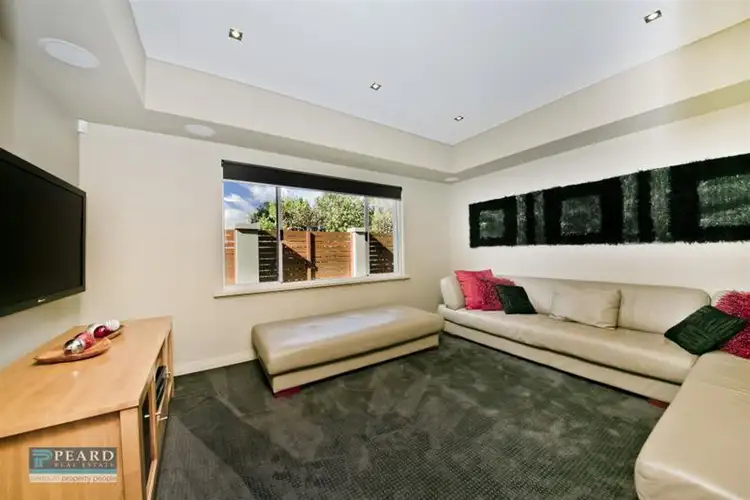
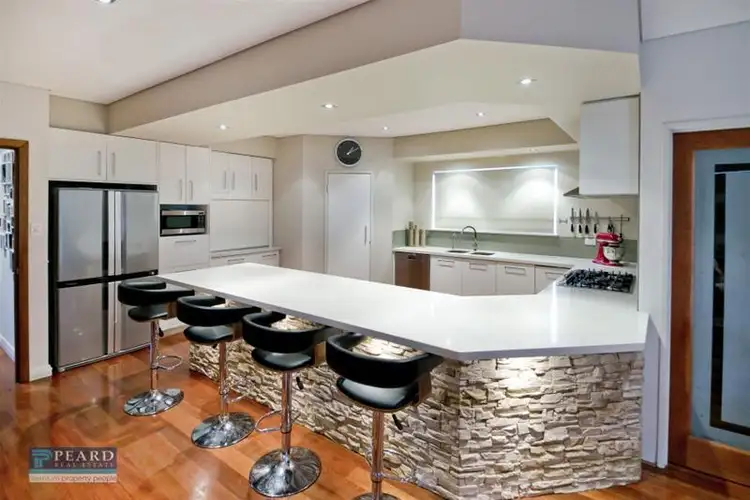
 View more
View more View more
View more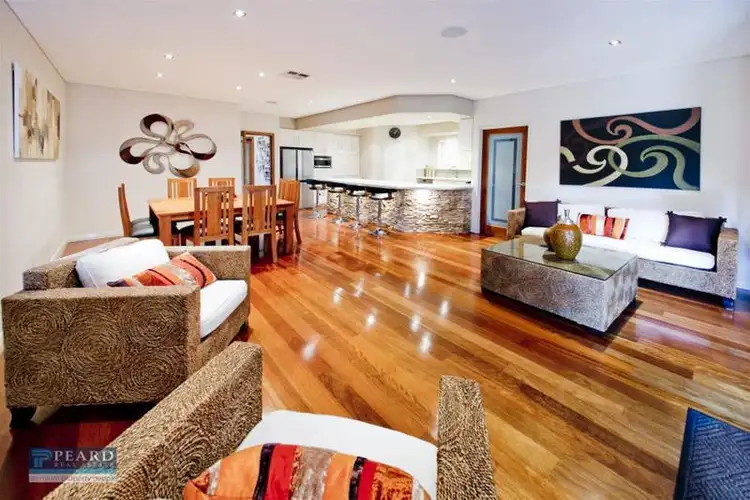 View more
View more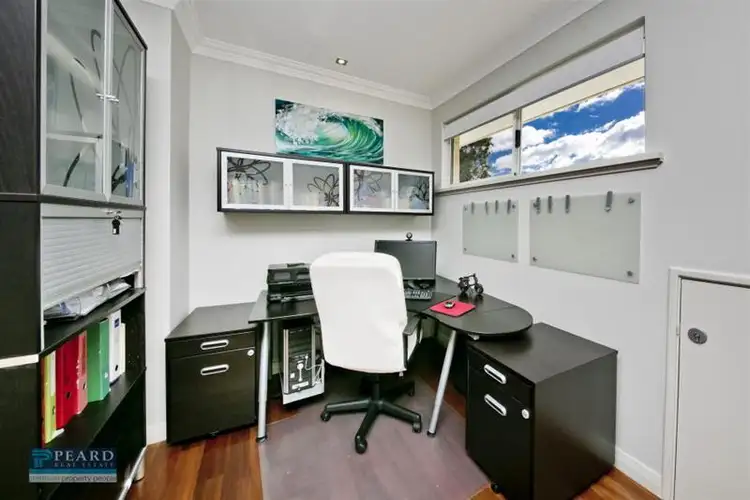 View more
View more
