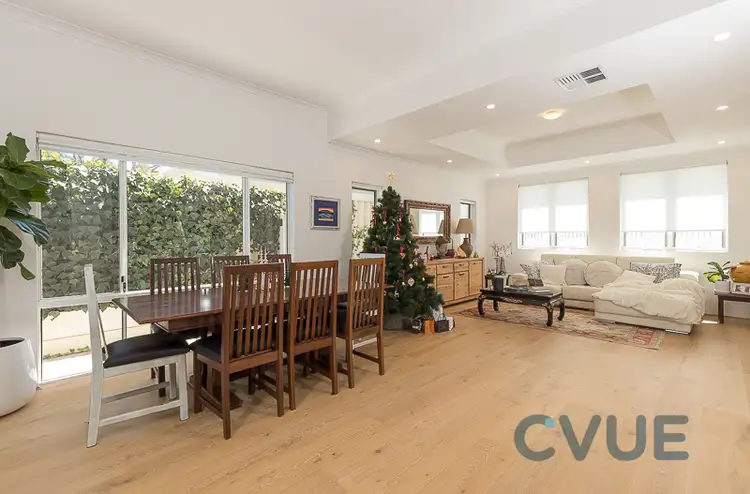Built in 2020, this private, comfortable and convenient family home is complete with four large bedrooms, two bathrooms, plus powder room, lap pool and double garage with direct entry into the home.
With a short 200m walk to Little Seaview Cafe, Scarborough Community Hub with Library, bus stop and bottleshop, this beautiful 2 storey home is ideally located with only 1.6km from Scarborough Beach and the multi million dollar redevelopment area including restaurants, bars, cafes, pool and more. Plus if you're heading to the International School or Doubleview Primary, its an easy 750m walk.
This ultra modern home has creature comforts aplenty, with BIRS and plush carpet to all bedrooms (WIR to Master), zoned refrigerated air conditioning and reverse heating throughout, modern stainless steel appliances to the well designed and bright kitchen, and internal access to the garage for security.
The open plan kitchen, lounge and dining create a wonderfully expansive area to eat, play and relax in, and if you need a quiet nook to work, you’ll find a purpose built study with desk and shelving and internet connectivity upstairs- away from the distractions of the main living area.
The spacious Master room is complete with plush comfy carpet, a large WIR, block out and semi sheer blinds, neutrally decorated ensuite with separate shower and bathtub, not to mention the his and her basins, but the jewel here is the beautiful ocean and treetop view the aspect affords.
The second bathroom upstairs is centrally located between bedroom 2 (semi-ensuite) and 3, has a seperate bath and shower. Just outside the bathroom you'll find an additional wash basin and seperate toilet.
Downstairs you'll find a large fourth bedroom (or media room) with plush carpet and an appealing garden view. And for added convenience you'll find a guest toilet and basin.
The lush and low maintenance gardens are very easy care and the patio area (with cafe blinds) provides extra space to relax and dine alfresco or just to sit and enjoy the gorgeous sea breezes. With the warm weather upon us it doesn’t hurt to have your own pool to take a dip in either!
Features include:
- 4 sizeable bedrooms, all carpeted, with BIRs to top floor bedrooms, master has WIR
- Ensuite to Master and spacious 2nd bathroom with separate toilet and basin
- Ocean and treetop views
- Spacious and modern kitchen with stainless steel appliances, dishwasher and room for a double door fridge
- Security alarm system and lock up double garage with internal access for added convenience and security
- Main door access to front and back of house with private laneway access to back
- Easy care timber flooring throughout living areas
- Low maintenance easy care lawn and gardens
- Delightful plunge pool to relax in on those hot summer days or heat up as it heads into Autumn
- Plenty of storage in the house and garage
- Solar power system, refrigerated air conditioning and reverse heating throughout
- Guest toilet and basin downstairs
Location advantages:
- 1.6km to Scarborough Beach and the multimillion dollar redevelopment area including restaurants, bars, cafes, pool and more
- Public transport minutes away
- Local shops and cafes within strolling distance
- Less than 2km from Innaloo Shopping Centre, restaurants and Cinema complex
- 10km to Perth CBD
- Close to numerous primary and secondary schools including the International School of WA, Our Lady of Good Counsel, Hale School, St Marys and many more
DISCLAIMER: Whilst every care has been taken with the preparation of the particulars contained in the information supplied, believed to be correct, neither the Agent nor the client nor servants of both, guarantee their accuracy. Interested persons are advised to make their own enquiries and satisfy themselves in all respects. The particulars contained are not intended to form part of any contract.








 View more
View more View more
View more View more
View more View more
View more
