Positon! Position! Position! Dual Living at its Best!
Built on premium 544 m2 block close to park, Manly village, transport and schools. This feature packed home with bay views is ideally located only 500 metres from the Manly train station; 100 metres from a bus stop and 450 metres from the heart of the Manly Village.
Renovated to perfection & style this unique home with exceptional living features dual living areas – upstairs and downstairs, with high ceilings, boasting 4 sizable bedrooms – two with ensuites , a large office (or 5th bedroom) and multiple external entertainment decks, the home if big enough for a large family or offers separate living space for that growing teenager or older parents.
This fully fenced block is landscaped with mature plants and shrubbery, providing minimal maintenance and with electric gate & 3 car undercover garage, coupled with rear shed and courtyard, there is lots of space for an enthusiast with multiple vehicles. The home also boasts a large workshop/storage shed under the back deck – fully sealed with laundry tub, lighting and 15 amp power.
With heaps of extras like water tank (10K), 3K solar power with gas boosted solar hot water, VacuumAid system, alarm system, storage attic, complete with an attic ladder and lighting, ducted air upstairs and split systems downstairs.....
The home boasts three separate entertainment decks! The front upper deck faces east and is an ideal location for that peaceful morning breakfast overlooking the Anzac Park. The lower deck under also features shade blinds, lighting and a fully sealed ceiling for weather protection. The large rear deck is an entertainment delight or simply a private space for those afternoon BBQ’s and leisurely spa bath. It has a separate toilet access and is fully enclosed screens to provide both privacy and weather protection.
Inside the home you will find all the modern features of an executive residence, but with the elegance and ambiance of a traditional Queenslander style – pressed metal ceilings; crystal chandeliers; high ceilings; VJ walls; picture rails; polished timber floors and much more...
The upstairs kitchen is a chef’s delight! Fitted with stainless steel 900mm electric oven and gas cooktop, overhead exhaust fan ducted to the outside, large pantry, lots of cupboard and bench space, double sink with additional filtered water outlet – and those stunning granite bench-tops. An island bench is provided for additional workspace, storage and breakfast bar.
The modern kitchen downstairs has granite bench-tops and stainless appliances – also downstairs is a parents or teenagers retreat...With privacy, fully self contained this stylish downstairs living is hard to believe...
The large rear shed (7.5 x 3.0 metres) can be used for a motor vehicle or simply a large storage area, complete with 240v power and lighting. The rear upper courtyard area provides a green lawn oasis, landscaped gardens and concreted entertainment area which is secluded from neighbours by mature shrubbery and high boundary fences.
This Carlton Terrace home is a magnificent example of a traditional Queenslander; ideally located, fully renovated and enhanced with modern features whilst retaining the style and character in keeping with tradition.
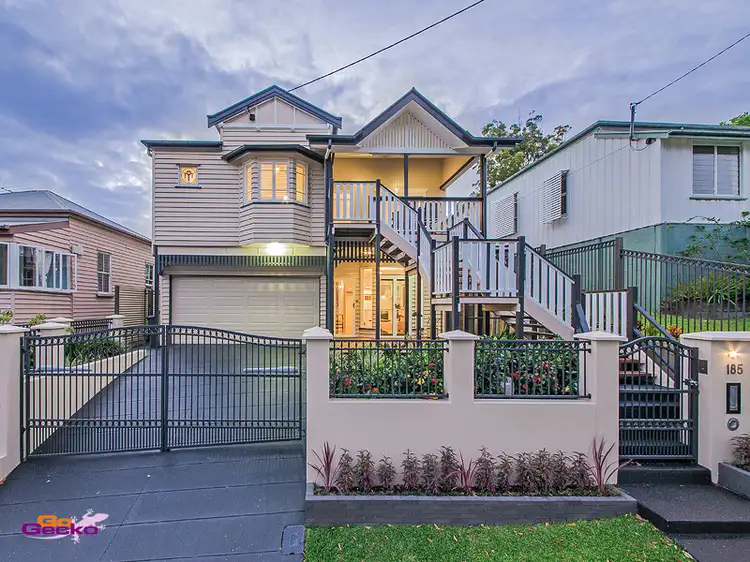
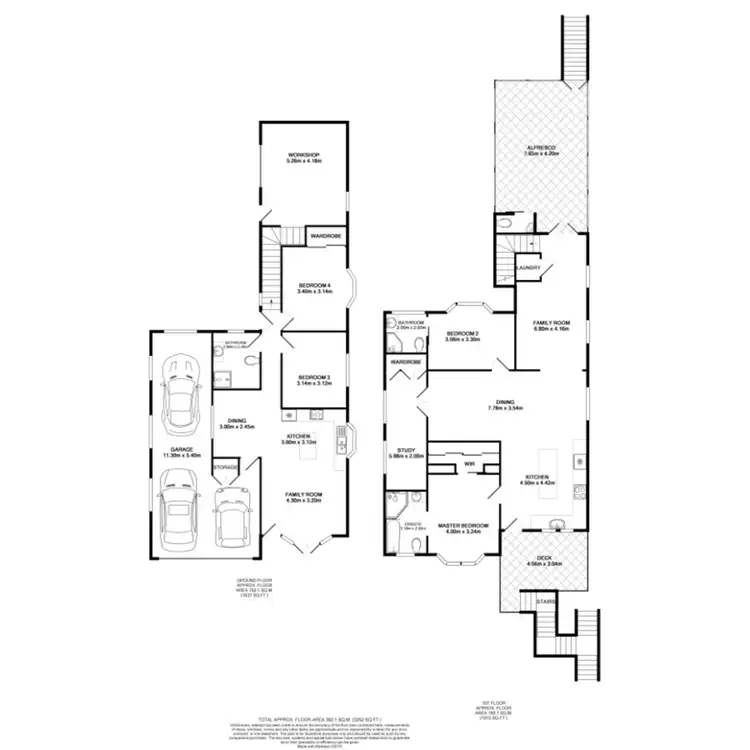
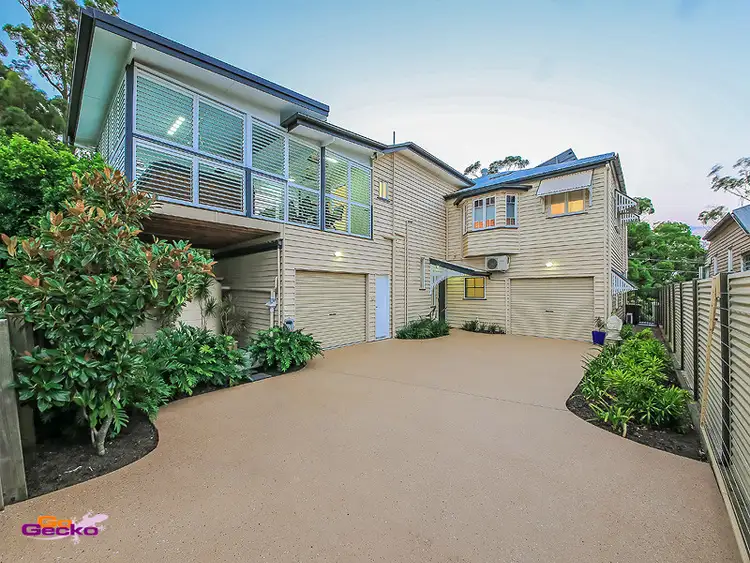
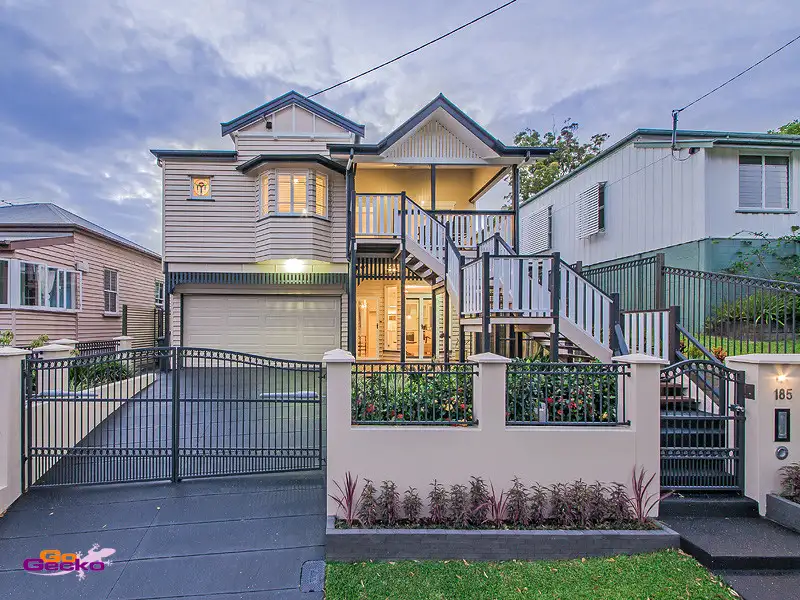


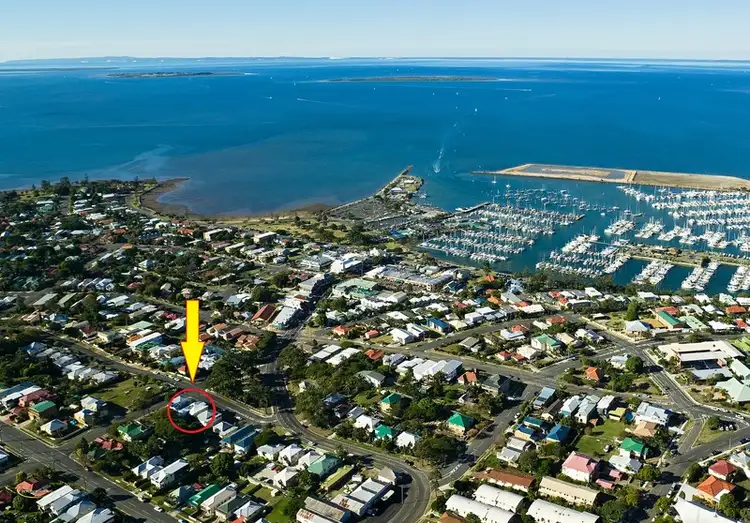
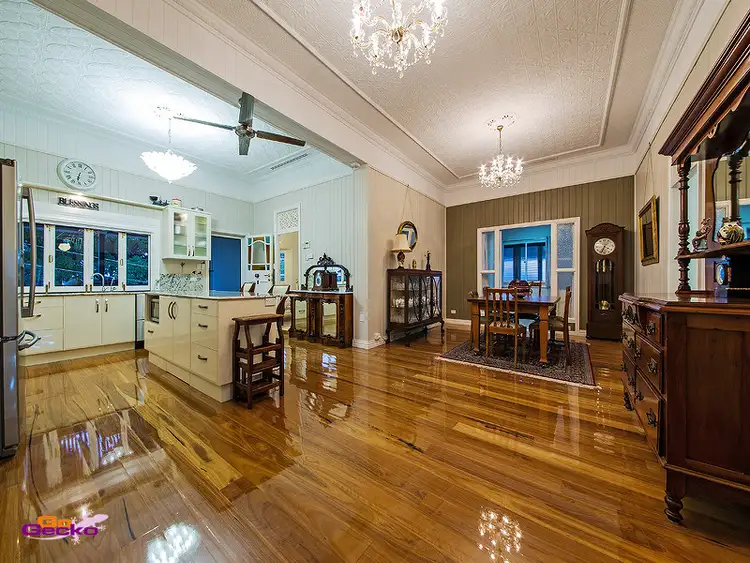
 View more
View more View more
View more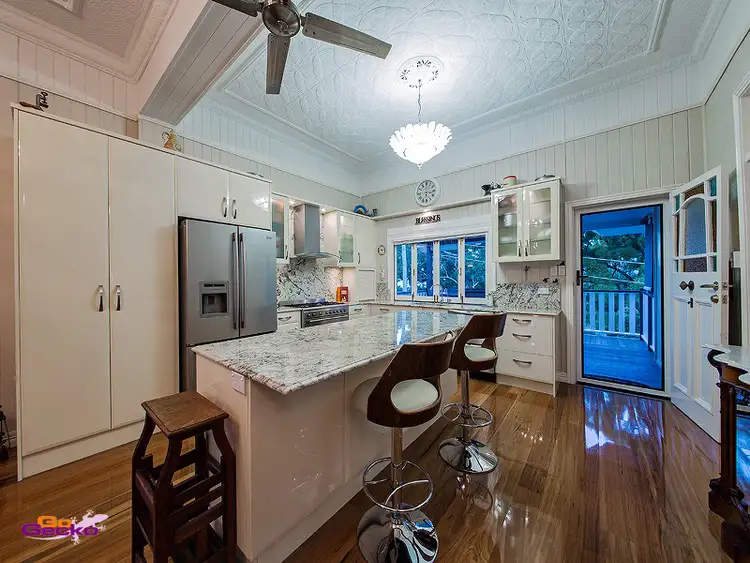 View more
View more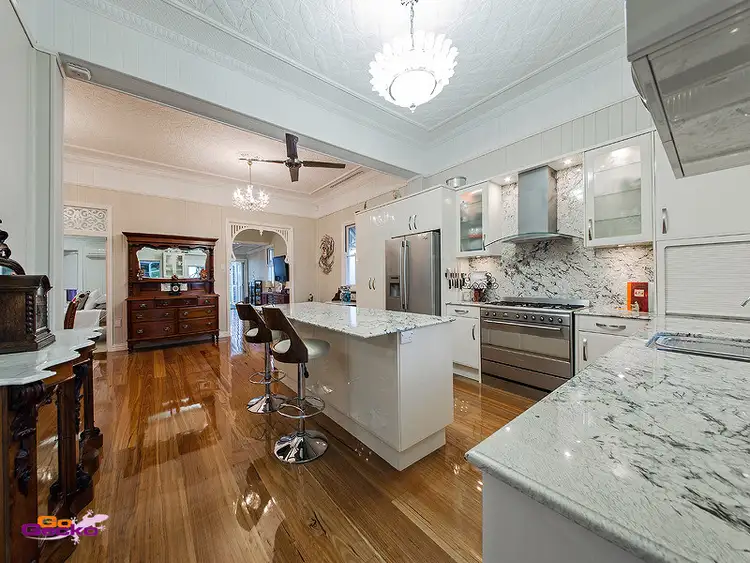 View more
View more
