Contact Agent
4 Bed • 2 Bath • 2 Car • 383m²
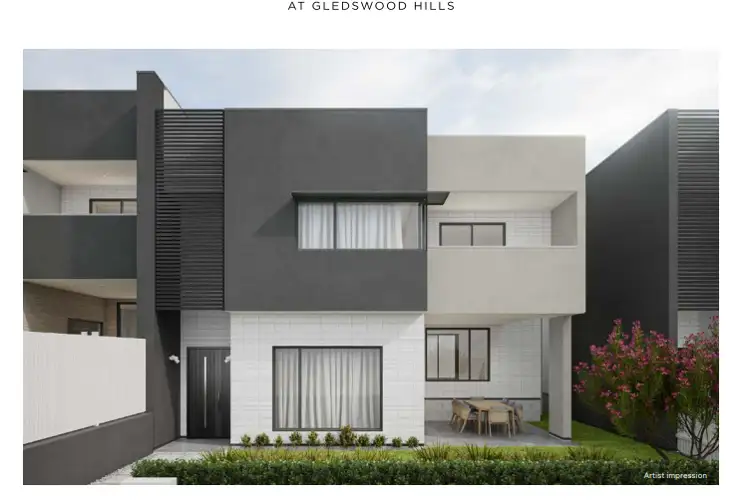
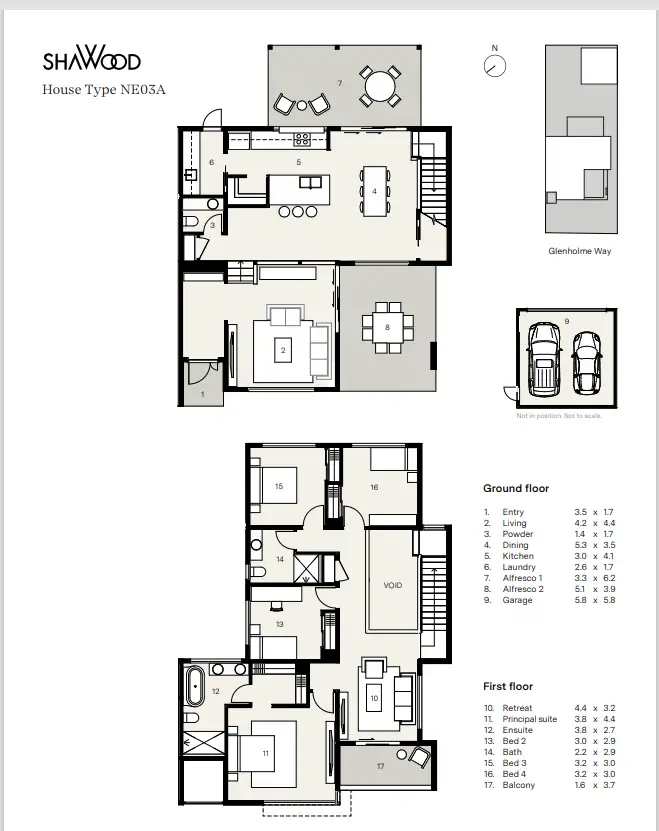
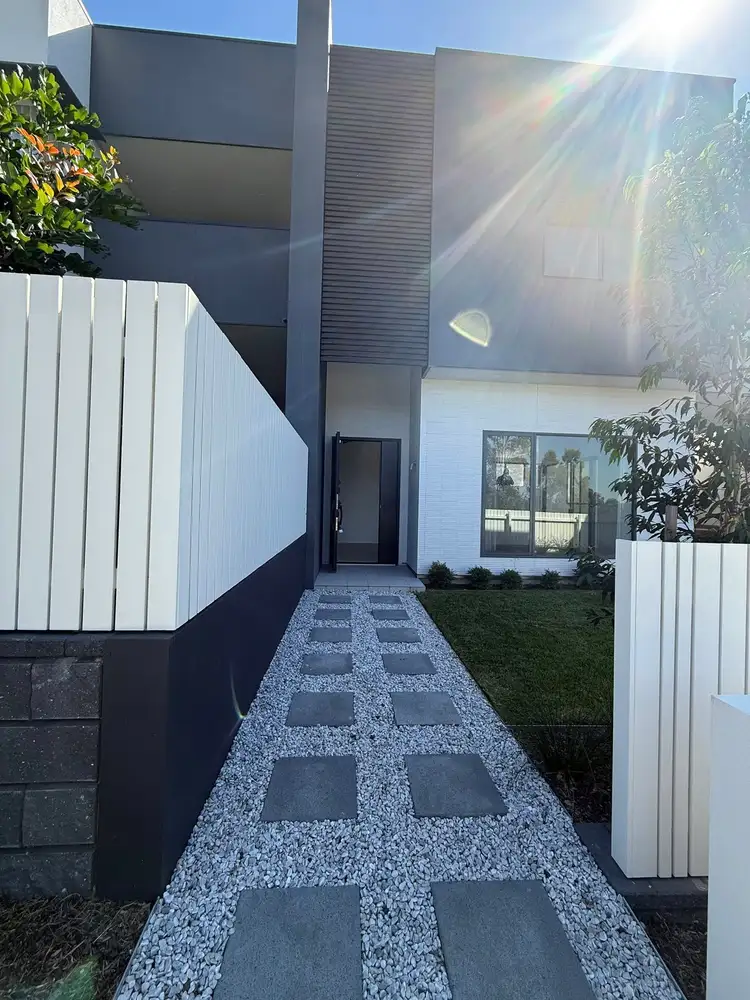
+10
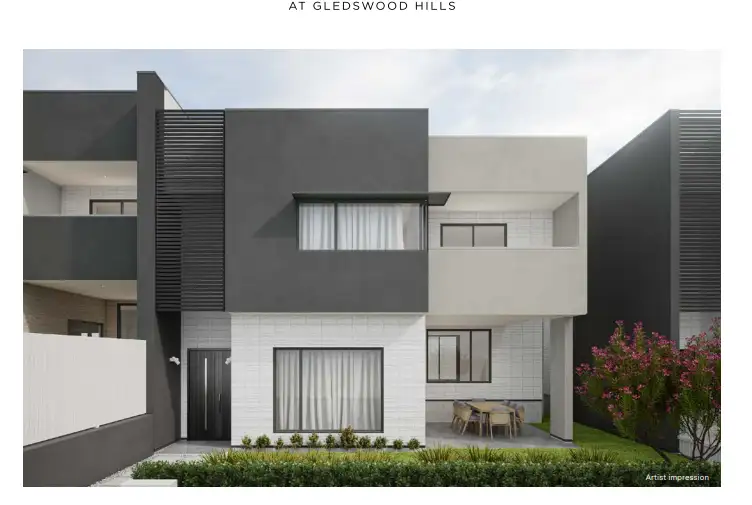


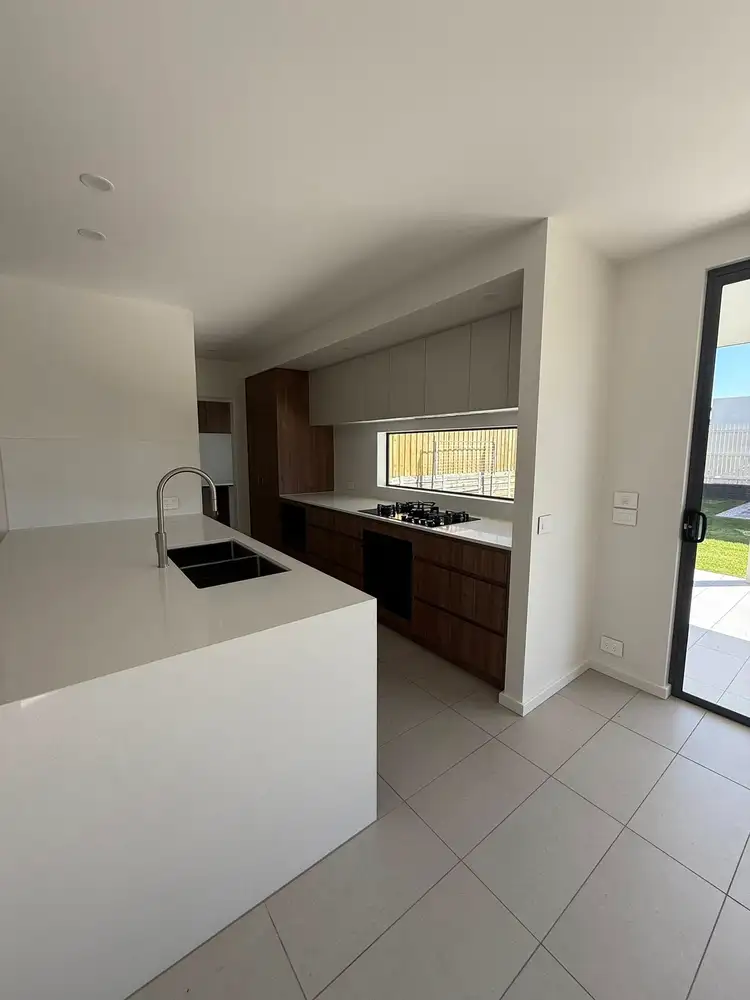
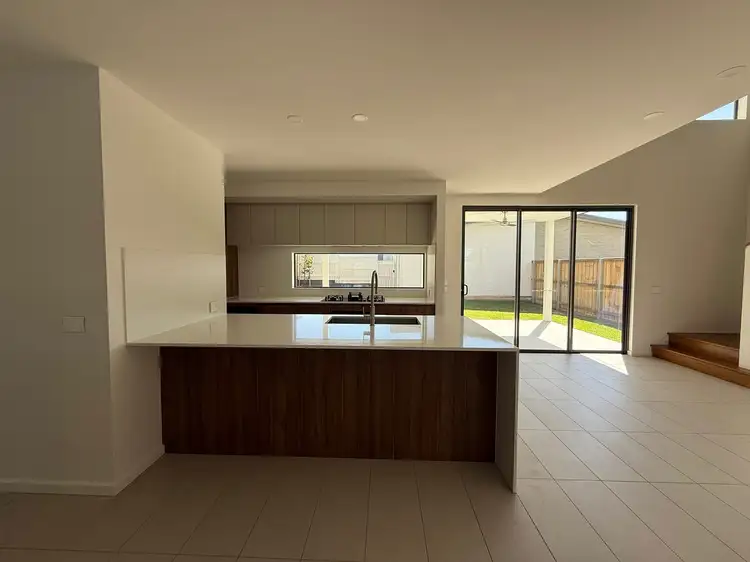
+8
185 Glenholme Way, Gledswood Hills NSW 2557
Copy address
Contact Agent
- 4Bed
- 2Bath
- 2 Car
- 383m²
Townhouse for sale
What's around Glenholme Way
Townhouse description
“Welcome Home!!! Welcome to Gledswood Hills”
Property features
Other features
0, reverseCycleAirConBuilding details
Area: 296m²
Land details
Area: 383m²
Interactive media & resources
What's around Glenholme Way
Inspection times
Contact the agent
To request an inspection
 View more
View more View more
View more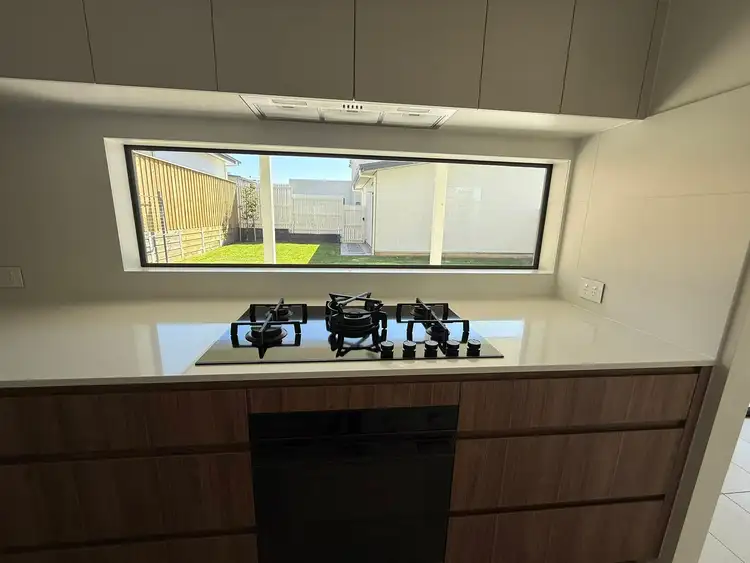 View more
View more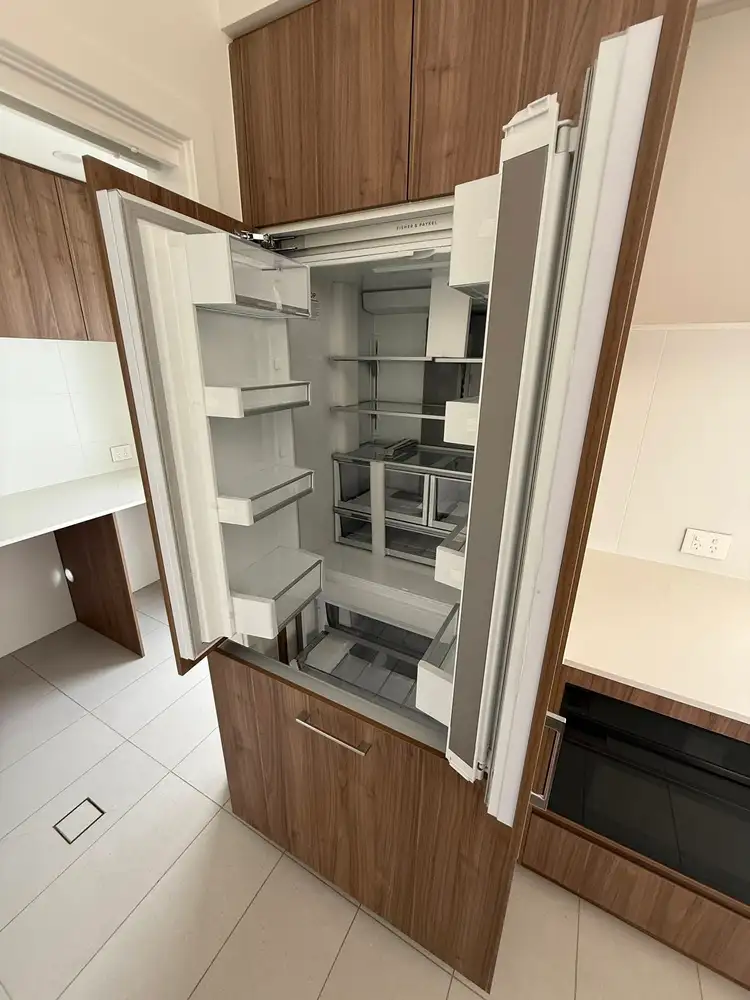 View more
View moreContact the real estate agent
Nearby schools in and around Gledswood Hills, NSW
Top reviews by locals of Gledswood Hills, NSW 2557
Discover what it's like to live in Gledswood Hills before you inspect or move.
Discussions in Gledswood Hills, NSW
Wondering what the latest hot topics are in Gledswood Hills, New South Wales?
Similar Townhouses for sale in Gledswood Hills, NSW 2557
Properties for sale in nearby suburbs
Report Listing

