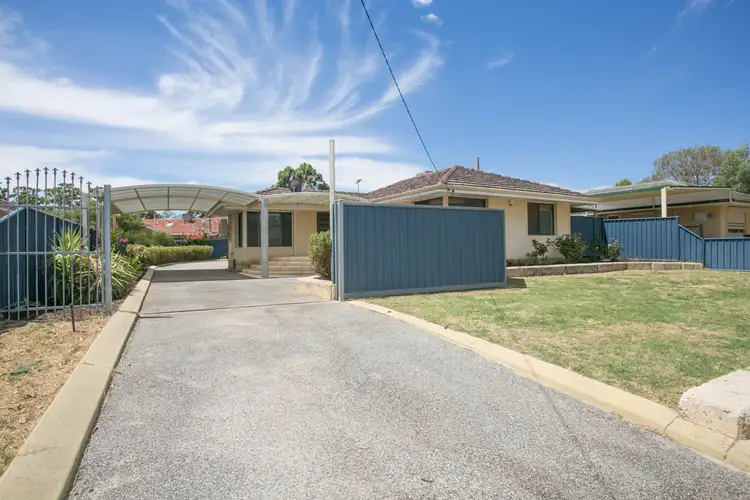Welcome to this incredible and stately three-bedroom, one-bathroom home. This property encompasses sensational features such as a huge drive through undercover patio, double-width electronic gate, large rear entertainment decking, polished timber floors inside, multiple split-cycle air-conditioning units (as well as ducted evaporative AC), large and well positioned windows, and bitumised drive-through access that wraps around entire home to the back workshop. Built in 1972, this home has a floor space of approximately 90 square metres inside the house, with approximately double that space in undercover patio and outdoor entertainment areas! The whole block is 751 square metres and zoned R15/25 meaning that if the higher zoning can be accessed and you wished to demolish the incredible backyard to subdivide - this option is available.
Drive up through the double-width electronic front gate and admire the awesome retreat in front of you. There's limestone landscaping that flanks the front of the home, and large steps leading up to the front door. Sweeping modern arched patios provide a large welcoming space. Park either in the spot directly in front of the front steps, or drive under the large side patio which flows through to the backyard. There are plenty of options here. Reticulated garden beds trace the driveway all the way around to the backyard, and are filled with well maintained and lively bushes, flowers and shrubs. Beyond the front gate, there is a landscaped front garden and lawn area, perfect for picnics and sports.
Stepping inside the front door greets you with brightly polished timber floorboards, beautiful wooden trim along the skirting, around the main door, as well as some windows and internal archways. LED downlights work alongside huge windows to keep the home bright, welcoming and full of natural light. The ducted evaporative air-conditioning is controlled next to the front door, as is the alarm system. This front lounge area is open completely to the kitchen.
The kitchen features a speckled blue vinyl wrap-around bench, with modern cabinetry and plenty of storage space. The bench itself can be used as a breakfast bar, and there are multiple powerpoints for kitchen equipment. A double sink is placed below the main kitchen window which has a lovely view over to the backyard entertainment area. There's a fridge nook too, and a gas oven with 600mm wide gas stovetop and dedicated range-hood.
Bedrooms all have large and well placed windows that strategically fill the rooms with natural light. Polished timber floorboards present the home with a classic and attractive finish. The master bedroom overlooks the front gate, and features a ceiling fan as well as a split-cycle air-conditioning unit mounted on the wall. Built in robes provide lots of storage options, and there's a ducted evaporative air-conditioning vent too. Secondary bedrooms also have ducted air-conditioning vents, plenty of powerpoints, large windows and beautiful polished timber flooring.
One of the greatest features of this home is the backyard and the options that it presents to you. Huge amounts of parking in the driveway or dedicated parking space, grassed areas at the front, lavish gardens, and an awesome amount of undercover decking perfect for hobbies, outdoor dinners, entertainment or anything you wish! There's beautiful timber decking which carries the timber floor themes on from inside the home, outdoor lighting, an outdoor bar, a fireplace, easy access through double doors straight to the main kitchen area, and a rear shed too!
This home is located in western Kelmscott, tucked away near Champion Drive. Close to Armadale Fitness and Aquatic Centre, as well as plenty of other community attractions such as John Dunn Memorial Park, Westfield Park Reserve and Champion Lakes. Nearby school options include Kelmscott John Calvin School, Grovelands Primary School, Kindaimanna Community Kindergarten, and Kelmscott Senior High School. Commuting is simple with Armadale Road, Tonkin Highway and Albany Highway all close. Public transport is available along Third Avenue itself, as well as on Champion Drive and Westfield Road. Shopping is just a short trip away with popular destinations on Champion Drive and also Westfield Road.
Don't miss out on this wonderful home!








 View more
View more View more
View more View more
View more View more
View more
