Situated along the Brisbane River in one of Westlake's most sought-after locations, 185 Westlake Drive is the perfect blend of subtropical architecture and functional family living. Designed and built by Osterfield and Johnson, this spectacular home contains multiple, large formal and informal entertaining spaces that blend seamlessly between the inside and out, allowing for relaxed, resort-like living.
From the grand entrance hall, this home opens up to a light-filled formal living and dining area which connects seamlessly through to the large kitchen at the rear of the property. Equipped with granite benchtops, stainless steel appliances and plenty of storage throughout, the kitchen area also contains an informal meals space and a handy family room which both look out over the pool and the Brisbane River via large glass windows and sliding doors.
Outside is simply perfect for entertaining, with a large open-air terrace, in-ground pool and covered entertainer's deck that overlooks the Brisbane River, level garden and full-sized tennis court below, allowing for easy supervision and socialising from any angle. Adjacent to the covered deck is a rumpus area with a bar/kitchenette and a powder room for family convenience.
Upstairs you'll find the main bedroom, which is a suitably grand affair and has been beautifully constructed to make use of natural light and river views, with large windows, a generously-sized ensuite with a separate bath and shower and two walk-in-robes. Upstairs also includes three additional bedrooms and the second bathroom which also comes complete with a full-sized bath, making this space ideal for young families.
Other features of this impressive property include a fifth ensuited bedroom, two large office spaces, a private courtyard, secure internal garaging for 3 cars, ducted air-conditioning, back-to-base security system and a 15,000L water tank.
This level of privacy and luxury is hard to match. Close to schools, shopping centres, the McLeod Country Golf Club, parks and so much more - 185 Westlake Drive really is the perfect family home. So call Judi or Max and arrange an inspection today.
* Substantial family home spread over two carefully designed levels
* Easy flow, multiple inside/outside living and entertaining spaces
* Significant 2,244sqm allotment with due North orientation
* Property comprises 723sqm of internal and external living spaces
* Full-sized flood lit tennis court, in-ground swimming pool
* Centralised kitchen hub connects easily with the pool and deck
* Main bedroom with two walk-in-wardrobes and large ensuite
* Uninterrupted leafy views across the Brisbane River
* Close to fantastic amenities such as schools, shops and cafes
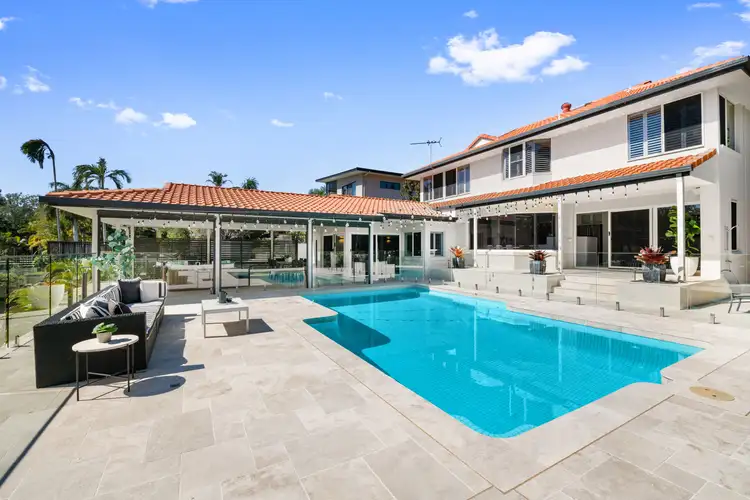
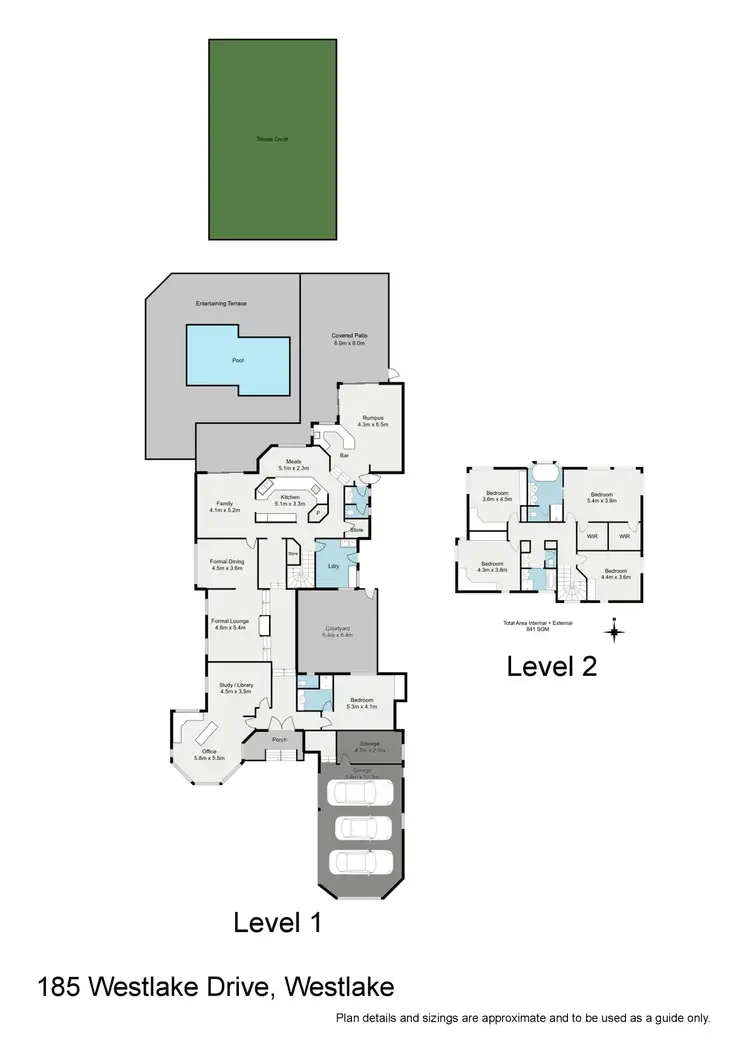
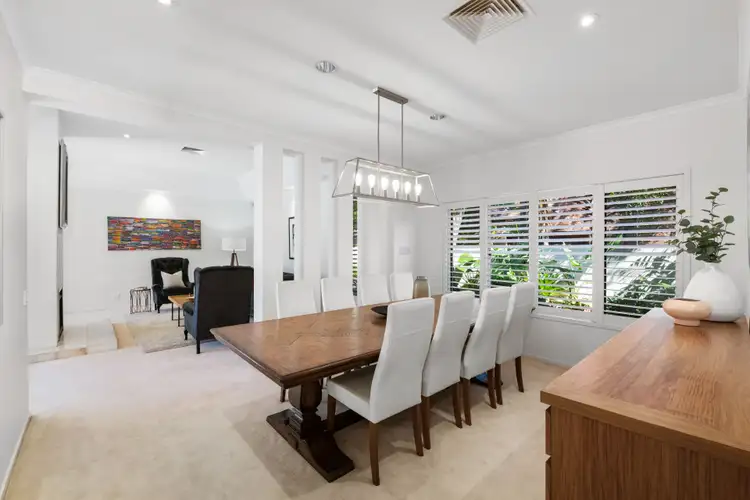



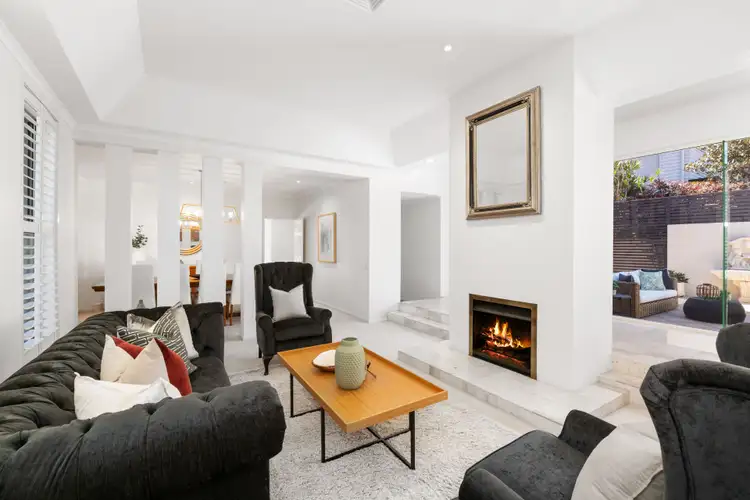
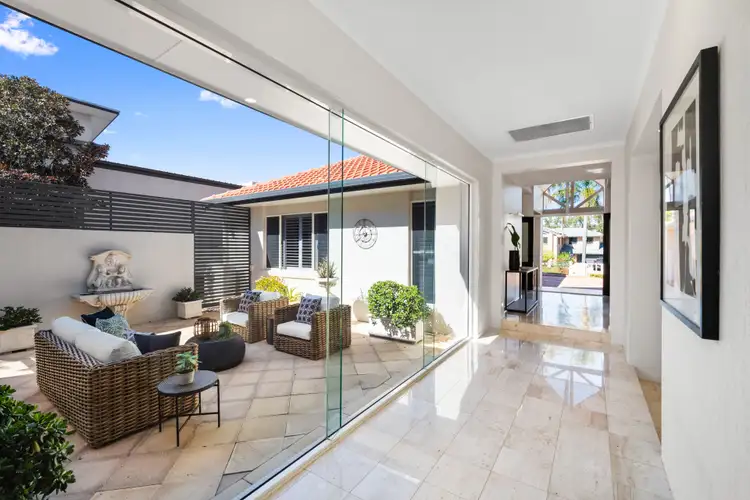
 View more
View more View more
View more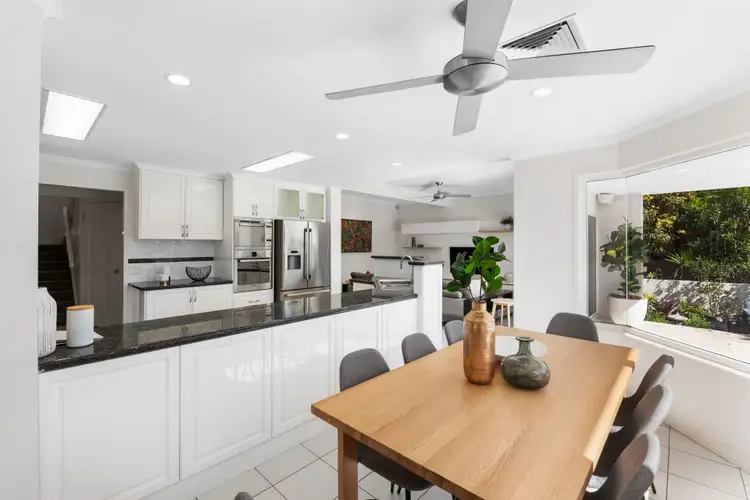 View more
View more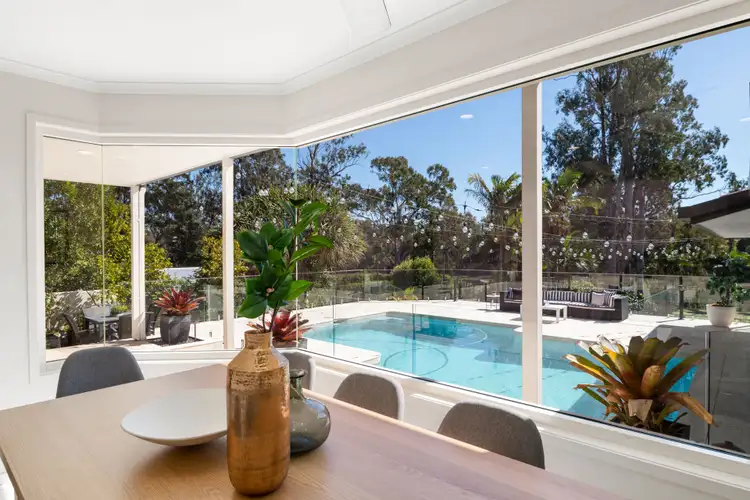 View more
View more
