A remote coastal hinterland feel, yet east or west central coast commuting on the highway, quickly accessible.
A seldom available piece of architectural brilliance, a solar passive design that brings a natural comfort in winter and cool flowing afternoon summer sea breeze, a contemporary showstopper, an entertainer's utopia, an easy to live in home yet displays an easily recognisable and undeniable sophistication.
It’s a modern roofline and internal angular flow that has that something special, projected further with well positioned glazing and the highly polished hard-wearing glow of specially mixed aggregated concrete in high traffic spaces, a testament of a well thought design.
Main bedroom with all inclusions, walk-in robe, walk-in shower with tiled niche and glass screen, sculpted bathtub for supreme comfort, undercover decking, conveniently positioned WC on the western wing, all separated from the additional bedrooms, via the expansive central living spaces.
Gas ambient heating, postcard picture framing north facing window, and soft floor coverings, the key highlights of the luxurious living room.
Workable island benches, premium appliances, seamless smooth integration of storage and drawers, a contemporary and timeless design that is an inconspicuous blend, yet functional, adjacent a beautiful dining space, stackable sliding doors to external decking with integrated BBQ storage, bar/bench-top and rear patio spaces.
A central bathroom on the eastern wing is beautifully positioned for guest accommodation or family use, bedroom two & three with walk-in robes, beyond to a rumpus space with another bathroom, courtyard access and open ended garage offers a unique design.
Under home storage room and patio space on lower level.
A landscape superbly arranged and configured, paving, edges and plant selection, low maintenance and enjoyable, set upon 5355m2 of opportunity that awaits the next owner's imagination and foresight.
A dress circle, blue chip, high-end address that is ready for the next owner to benefit from the convenient lifestyle and epitome of luxury.
Call team Jenrew to discuss your next move forward. It’s us working with you!
Additional Property Information:
Year Built: 2016
Council Rates: TBC
Water Rates: $1,277.12pa + usage charges
Land size: 5,355m2 approx
Floor size: 274m2 approx
Council: Central Coast
DISCLAIMER: Whilst every effort has been made to ensure the accuracy and thoroughness of the information provided to you in our marketing material, we cannot guarantee the accuracy of the information provided by our Vendors or other third parties, and as such, Jenrew Real Estate makes no statement, representation, or warranty, and assumes no legal liability in relation to the accuracy of the information provided. Interested parties should conduct their own inquiries in relation to each property they are considering purchasing to determine whether this information is in fact accurate. All photographs, maps and images are representative only, for marketing purposes.

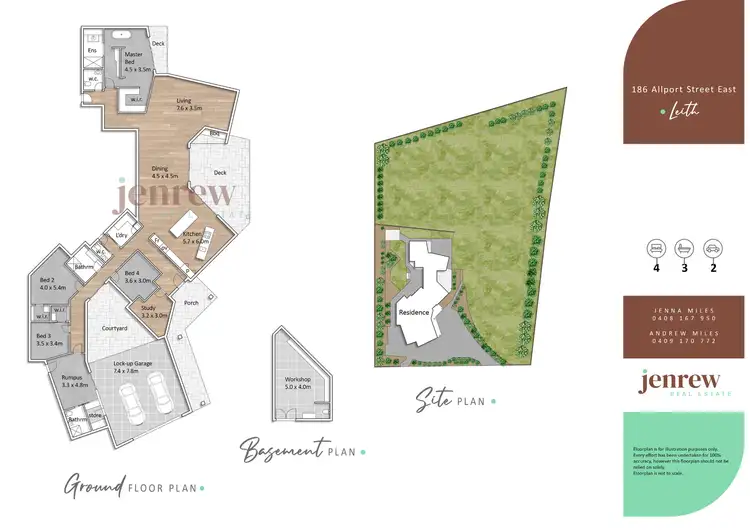
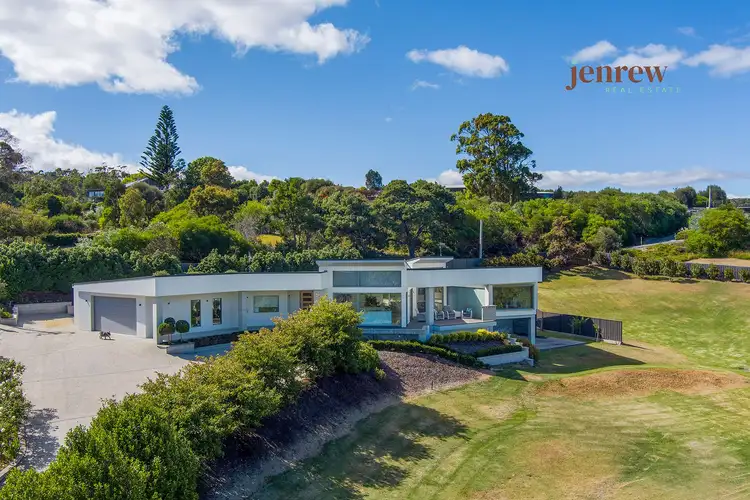
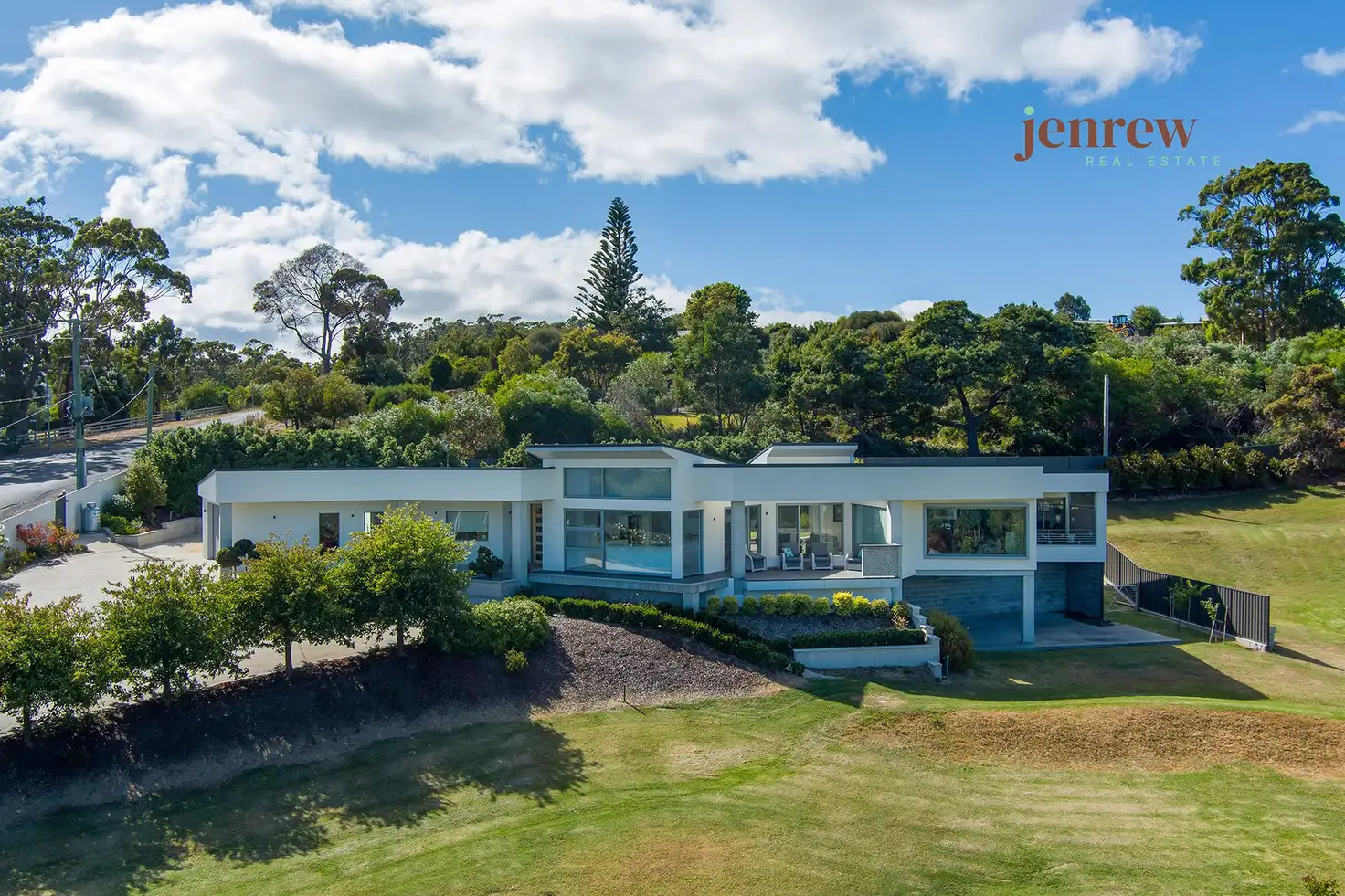


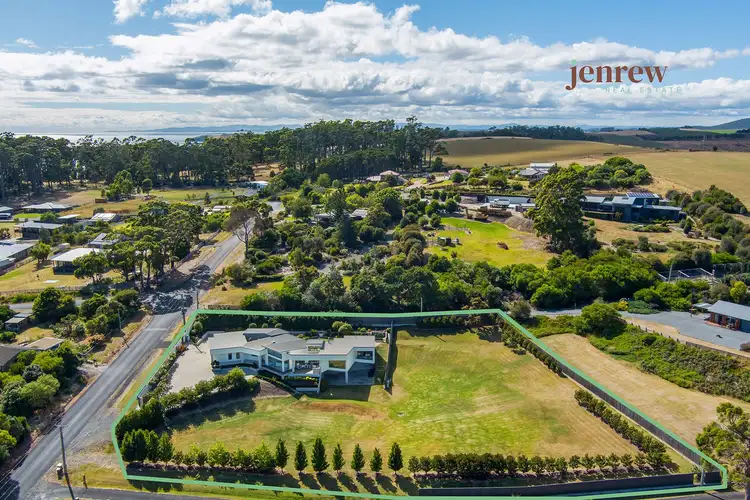
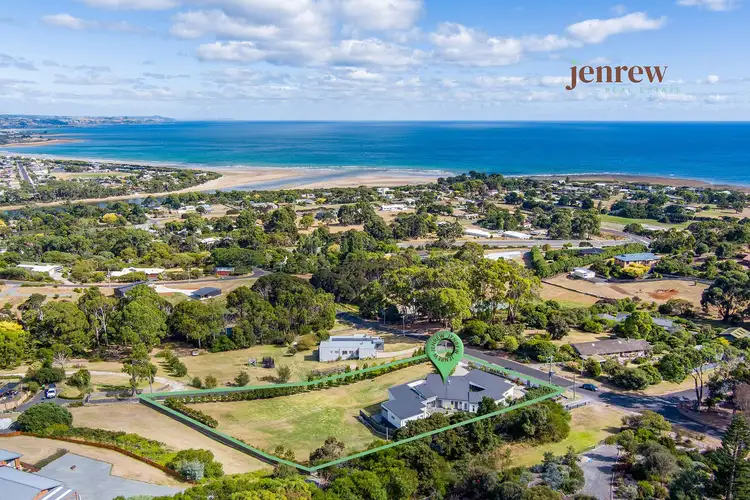
 View more
View more View more
View more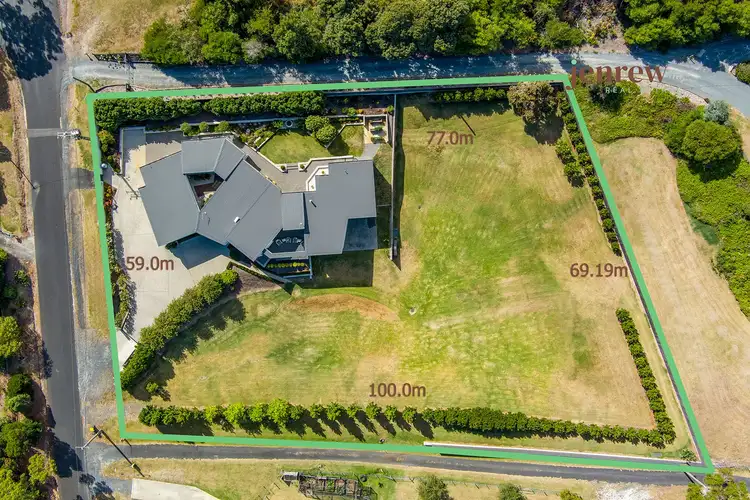 View more
View more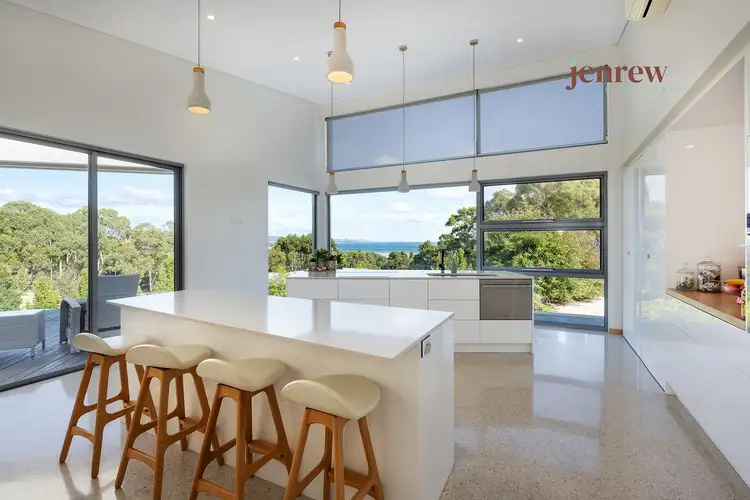 View more
View more
