Travis Denham and Chanelle Zadey welcome to the market, this delightful family home located at 186 Bains Road, Morphett Vale.
Positioned on a well-sized, 594 sqm block (approx.), this residence presents as the perfect opportunity for your growing family to secure a quality home in an incredibly accommodating location. Featuring a spacious and versatile floor plan, complete with three quality bedrooms, two living areas, and a beautiful courtyard space to the rear of the home, this home is packed with features you'll be sure to love.
To the right of entry, we are greeted by the formal lounge room and dining area. Offering stunning, timber-style flooring, large picture windows and a gas heater, this space exudes a warm ambiance throughout.
The kitchen is fresh and functional, featuring an abundance of white cabinetry complimented by beige benchtops and a tiled splashback. Appliances include a gas cooktop and Westinghouse oven, as well as a dishwasher. The cooking enthusiast will simply adore this kitchen layout, with sufficient bench space for food preparation as well as ample storage space.
The open plan living and meals area, is perfect for entertaining as it not only allows an abundance of space for your guests to utilize but also offers direct access to the outdoor entertaining area via glass sliding doors.
Three quality bedrooms complete the home, all of which are well-sized, allowing you plenty of space to customize each room to suit your personal preferences. For your storage convenience, all three bedrooms are equipped with a built-in wardrobe.
The layout of this floorplan is exceptionally functional with all bedrooms within close proximity to the home's bathroom. The two-way bathroom is complete with a spacious banister, full-sized bathtub, shower, and a toilet.
If you weren't already impressed with the interior of the home, you will be sure to love what's outside. The front of the home presents beautifully, with a well-kept front garden featuring an array of stunning trees, plants and shrubbery. For storage of your vehicles, there is a double length carport spanning a generous 3.00m x 6.30m, backing onto a single garage.
The courtyard space is simply delightful. This area presents as the perfect spot to enjoy a delicious brunch, alfresco style. The large backyard is perfect for your growing family with plenty of grass area for the kids and pets to enjoy. For the aspiring 'Green Thumb,' there is two garden sheds for storage of any tools or equipment.
Just to top this beautiful home off, the location is simply perfect for you and your growing family. Only 9 minutes' drive to the Southern Expressway and 11 minutes to the beautiful shoreline of Christies Beach. Within a close proximity to numerous schools such as Woodcroft College, Wirrianda Secondary School, Sunrise Christian School, Southern Montessori Middle School, Prescott College, Pimpala Primary and more. There are plenty of parks and reserves nearby inclusive of Wilfred Taylor Reserve, Knox Park and Gloria Park. Just to top it all off the Adelaide CBD is only 33-minute drive away via M2, it really doesn't get much better than this!
Disclaimer: All floor plans, photos and text are for illustration purposes only and are not intended to be part of any contract. All measurements are approximate, and details intended to be relied upon should be independently verified.
(RLA 299713)
Magain Real Estate Brighton
Independent franchisee - Denham Property Sales Pty Ltd

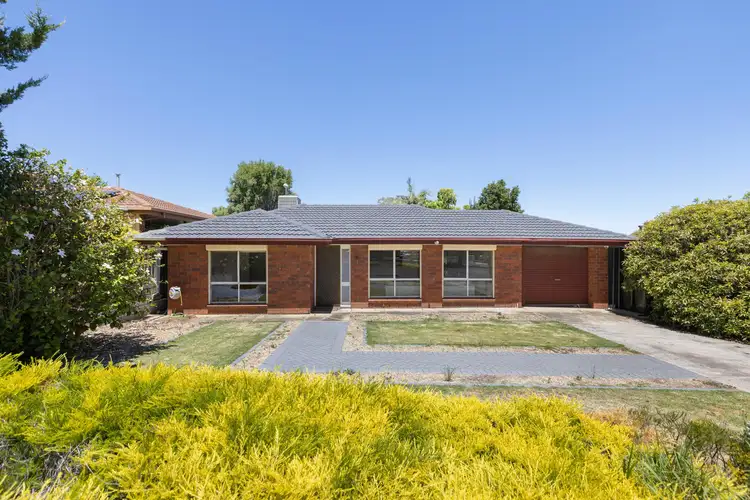
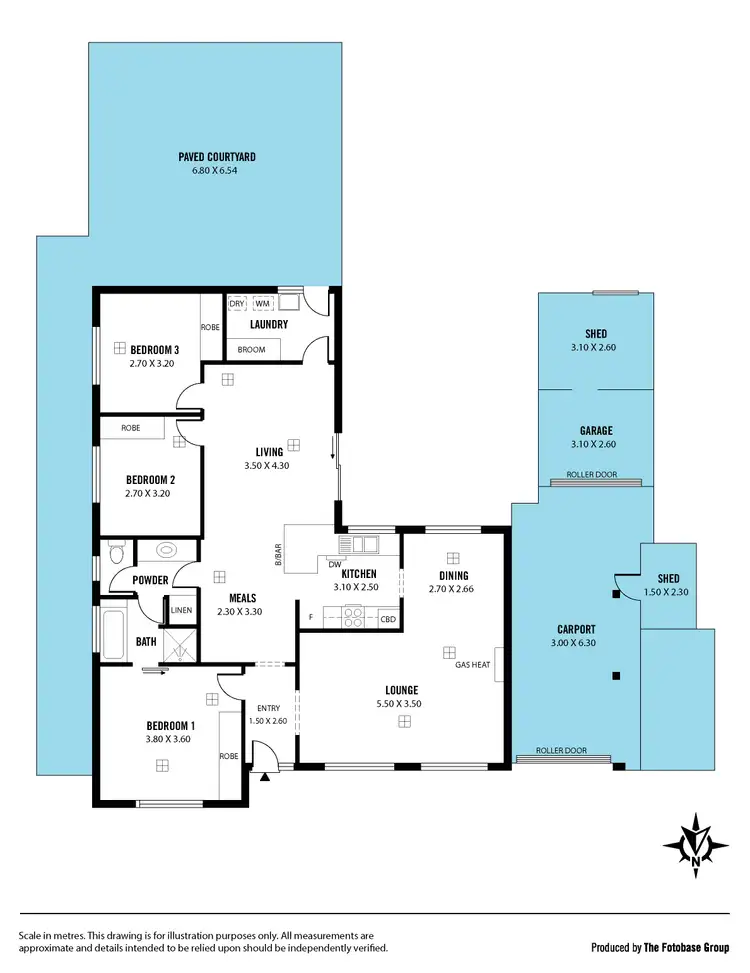




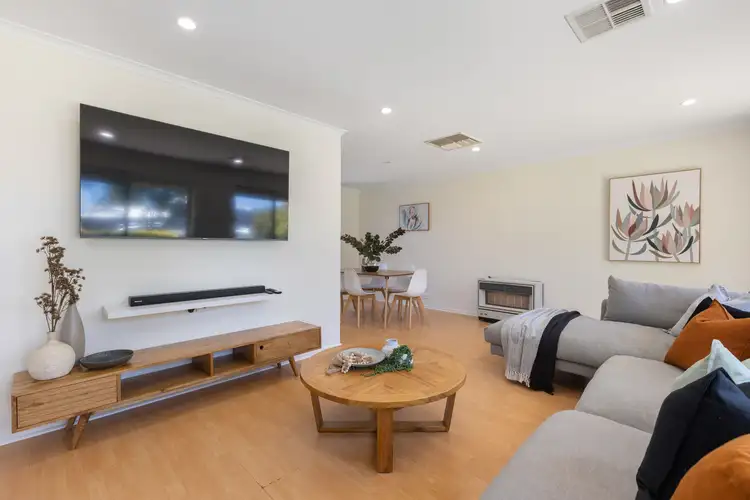

 View more
View more View more
View more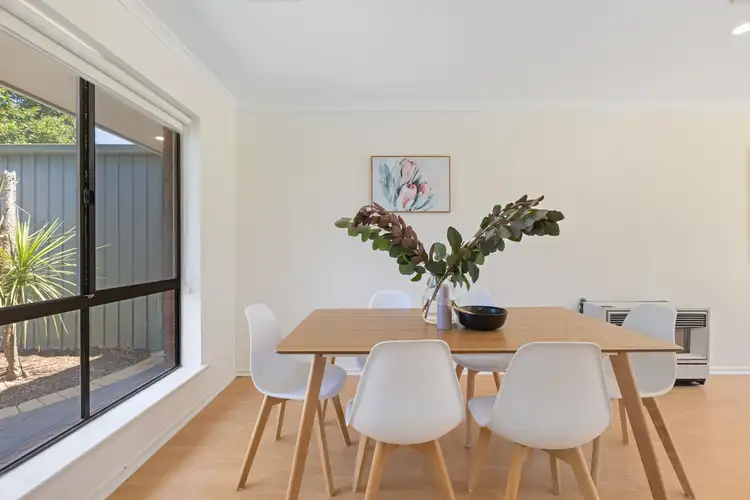 View more
View more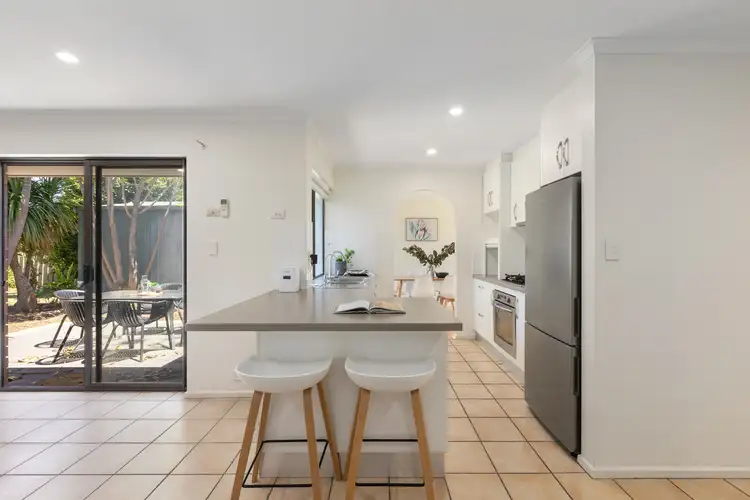 View more
View more


