Property Highlights:
- A spectacular multi level home, set in a blue ribbon location, boasting premium inclusions throughout
- Light filled living and dining room, a dedicated media room and a rumpus
- Four bedrooms, three with walk-in robes and one with a built-in for convenient storage
- Gourmet kitchen boasting 40mm Caesarstone benchtops, a kitchen island with a breakfast bar, plumbing for the fridge, gas cooking and high end appliances
- Main bathroom and private ensuite, plus a powder room on the upper floor
- Plush wool carpets and hybrid flooring, plantation shutters, ceiling speakers, LED downlights, square and triple set cornices
- ActronAir ducted air conditioning with 4 zones, a gas bayonet and ceiling fans throughout
- Stunning balcony with sweeping views, a pitched ceiling and retractable blinds, plus a covered alfresco area
- Fully fenced yard with established gardens and a dedicated fire pit area
- Attached oversized double garage with internal access, a separate double shed in the yard, plus wide drive through side access for a boat or caravan
Outgoings:
Council Rates: $3,060 approx. per annum
Water Rates: $807.48 approx. per annum
Rental Return: $800 approx. per week
Nestled in the blue ribbon suburb of Bolwarra Heights, this impressive 2010 built Valley Homes residence delivers the perfect balance of space, comfort and style, designed for relaxed family living and seamless entertaining across three thoughtfully zoned levels.
Ideally located, this prized position places you a short drive from Green Hills Shopping Centre and Maitland's town centre, with Newcastle's stunning coastline and the Hunter Valley's renowned wineries both within easy reach, offering a lifestyle that's as connected as it is relaxed.
Upon arrival, manicured gardens and a lush, green lawn make a lovely first impression, setting the tone for the high level of care seen throughout the home. Step inside into the wide entry hall and you're greeted by quality finishes at every turn, including square set cornices, plush wool carpet, sleek hybrid flooring, plantation shutters and LED lighting, all kept comfortable year round by four zone Actron Air ducted air conditioning throughout.
A welcoming media room greets you at the front of the home, where a soaring, pitched ceiling and feature lighting add an extra touch of elegance.
Upstairs, the heart of the home showcases a chef's kitchen with 40mm Caesarstone benchtops, a stone splashback, a Bosch oven, a gas cooktop, an integrated range hood and a dishwasher for easy clean up. A dual undermount sink, a plumbed fridge space, a built-in pantry, and a kitchen island with a breakfast bar and pendant lighting complete this well appointed space.
The open plan living and dining area includes ceiling fans, inbuilt speakers, Roman blinds, and a gas bayonet. A glass sliding door leads to the undercover balcony with non-slip tiles, retractable blinds, LED downlights, ceiling speakers and stunning elevated views. External stairs provide easy access to the backyard, making indoor-outdoor living and entertaining effortless and beautifully connected.
The master bedroom also enjoys pride of place upstairs, offering two walk-in robes, a ceiling fan, and a private ensuite for ultimate convenience.
Downstairs, a spacious rumpus with ceiling speakers offers the perfect hangout zone for kids or teens. Three additional bedrooms are all fitted with ceiling fans, roller blinds and walk-in or built-in robes, while the main bathroom delivers both style and practicality, featuring a built-in corner bath, a large shower, and a separate powder room.
Outdoors, the alfresco area comes complete with downlights and ceiling speakers, providing a lovely space to sit back and enjoy views across the yard. In addition, a dedicated fire pit area is on offer, ideal for gathering with family and friends on cool evenings.
Car parking and storage are well taken care of with an oversized attached double garage with internal access, a separate double shed, and wide side access to a concrete parking pad for a boat or caravan.
Additional features include instantaneous gas hot water, NBN fibre to the premises, and a NESS security system for added peace of mind.
Offering a rare blend of elevated living, thoughtful design and family functionality, this beautifully presented home is ready to welcome its next chapter. With a large amount of interest expected, we encourage our clients to contact the team at Clarke & Co Estate Agents today to secure their inspections.
Why you'll love where you live;
- 10 minutes to Maitland CBD and the Levee riverside precinct with a range of bars and restaurants to enjoy
- Located just 15 minutes from Green Hills Shopping Centre, offering an impressive range of retail, dining and entertainment options close to home
- 50 minutes to the city lights and sights of Newcastle
- Just 30 minutes away from the gourmet delights of the Hunter Valley Vineyards
Disclaimer:
All information contained herein is gathered from sources we deem to be reliable. However, we cannot guarantee its accuracy and interested persons should rely on their own enquiries.

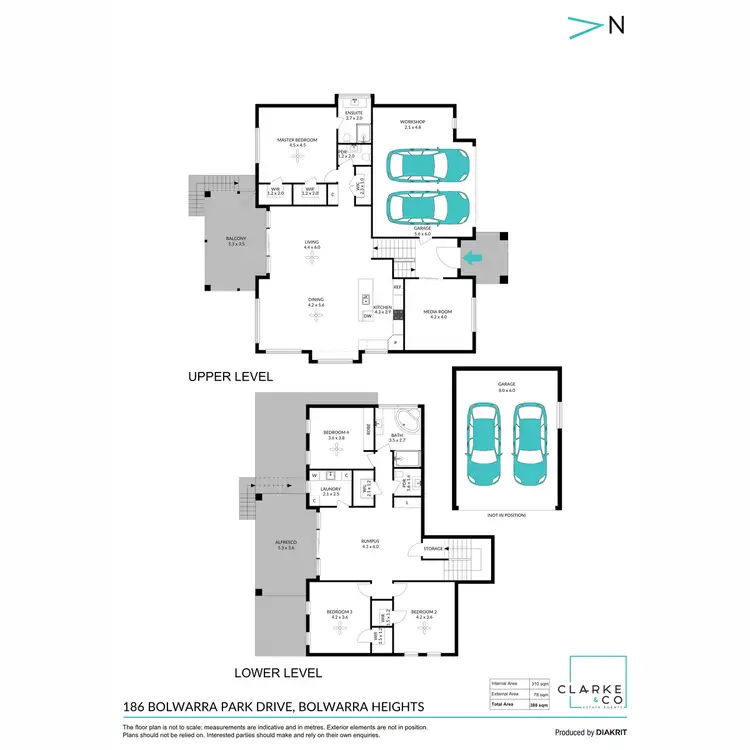
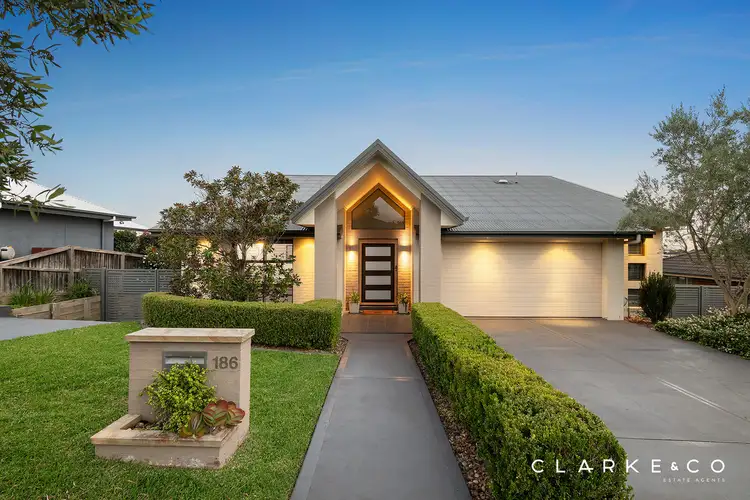
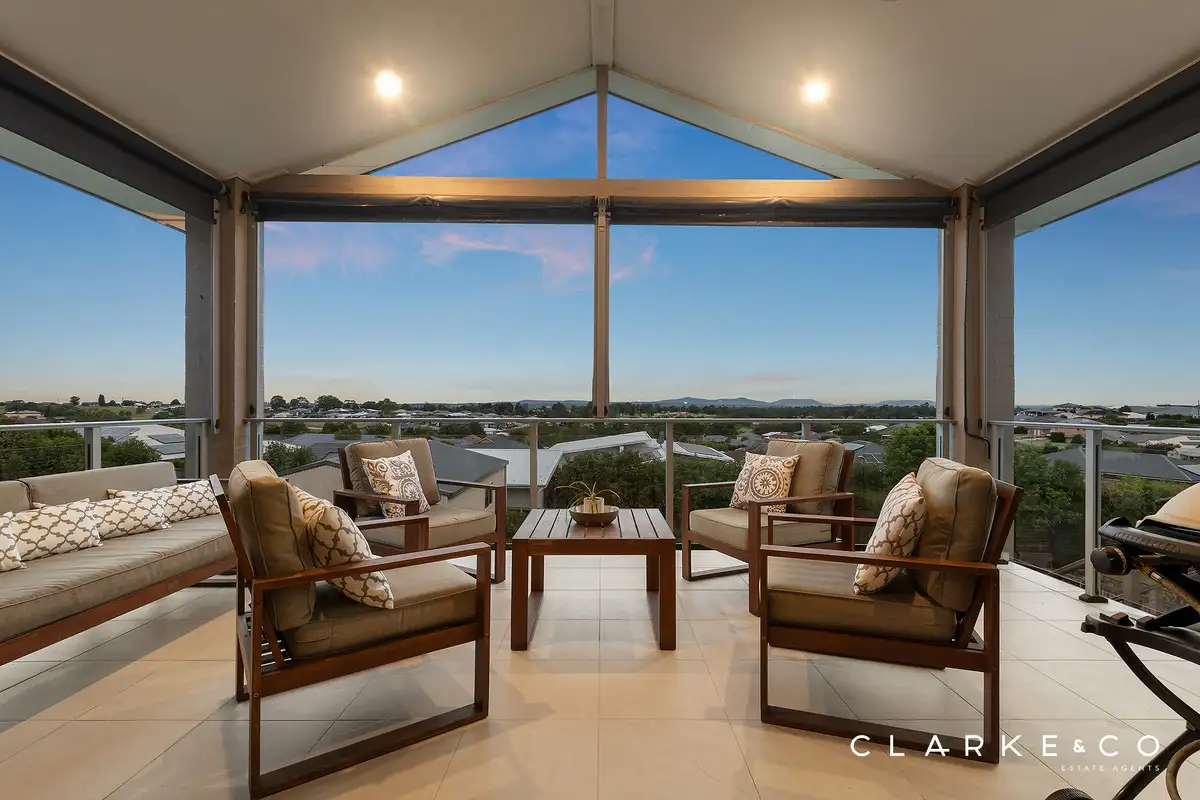


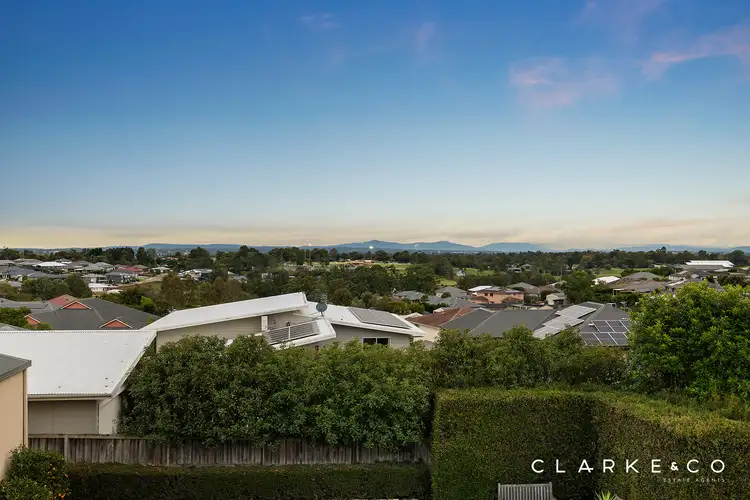
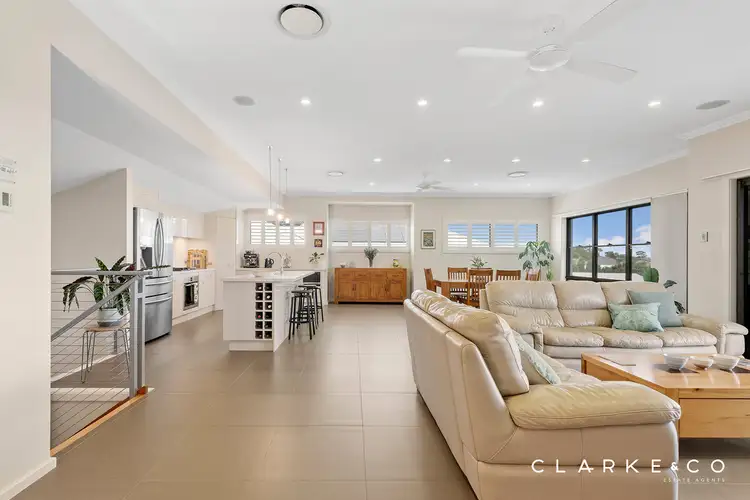
 View more
View more View more
View more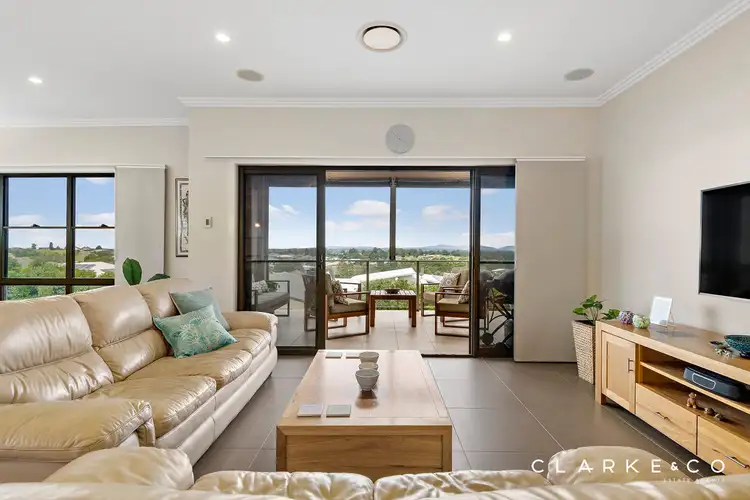 View more
View more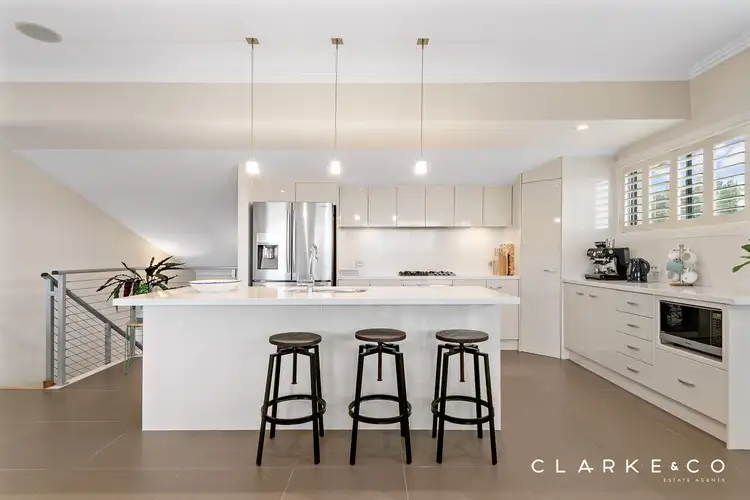 View more
View more
