Positioned in one of Esperance's most sought-after locations, this architecturally designed, high-end residence sets a new standard for luxury family living. With breathtaking panoramic views across the Esperance township, Recherche Archipelago, and Cape Le Grand, this property offers the ultimate combination of style, space, and sophistication.
Main Residence Features:
4 King-Sized Bedrooms || Each with built-in robes, ceiling fans and stunning views; luxurious master suite with private ensuite and brushed brass finishes.
Gourmet Entertainer's Kitchen || Premium German appliances, induction cooktop, silent rangehood, pyrolytic oven, steam oven, warming draw, 3.8m island, fully integrated dishwasher, plumbed water to fridge, huge butler's pantry, Belfast sink, and stone benchtops.
Open-Plan Living & Dining || Soaring ceilings, expansive stacking doors, seamless flow to the north-facing outdoor area.
Outdoor Entertaining || 7.5m x 3.5m salt-chlorinated pool, large outdoor fire + cooking system, fully landscaped garden, hot outdoor shower, and custom-built playground.
Designer Bathrooms || Floor-to-ceiling tiles, wet room concept, heated towel rails.
Home Office || Inspiring views, built-in storage, NBN satellite internet, ceiling fan.
Climate Comfort || Double-glazed commercial-grade windows, full insulation, Canadian made wood fire, and twin 170L heat pumps.
Oversized Garage || 7m x 6.5m with 2.4m clearance auto door, large enough for the biggest of 4WDs.
Extra Highlights || Steel-frame build, stone surfaces throughout, 2.7m ceilings / 2.4m internal doors, USB power points to bedrooms, kitchen & office, large second living room / home gym, wool carpets, and smart storage.
Lucrative income potential- the self contained guesthouse is the perfect retreat for tourists visiting the Esperance region.
Guesthouse Retreat:
1 Bedroom, 1 Bath + Carport || Private, light-filled layout overlooking Cape Le Grand.
Full Kitchen || Induction cooktop, integrated microwave, dishwasher, and spacious dining/office area.
Wood Fire + Ceiling Fans || Natural warmth with comfort all year round.
Modern Bathroom & Euro Laundry || Walk-in shower, gas hot water, retractable mesh blinds for year-round use.
Rainwater Tank || Sustainable and self-sufficient living.
Sheds & Infrastructure:
Main Shed: 30m x 14.5m (434sqm) || Concrete floor, 3-phase power, LED lighting, high-clearance roller door keyed to main house fob.
Secondary Shed: 9m x 6m || Additional space for hobbies, tools or storage.
Massive Water Storage || 460,000L rainwater storage plus bore.
Landscaping & Lifestyle:
Established Olive Grove || 252 productive trees.
Fruit Orchard || Ready for your sustainable lifestyle.
Quiet & Private || All within minutes of Esperance's vibrant town centre, airport and pristine beaches.
This is not just a home-it's a private sanctuary combining luxury with functional family design. An exceptional opportunity for those who want it all or multi-generational living.
Contact us to book your private viewing or to request video walk through.
The Phone Code for this property is: 41792. Please quote this number when phoning or texting.
Disclaimer:
Whilst every care has been taken to verify the accuracy of the details in this advertisement, For Sale By Owner (forsalebyowner.com.au Pty Ltd) cannot guarantee its correctness. Prospective buyers or tenants need to take such action as is necessary, to satisfy themselves of any pertinent matters.

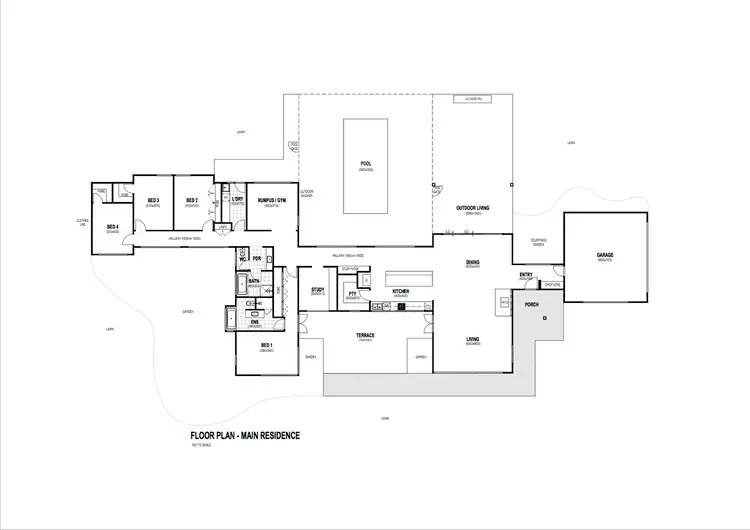




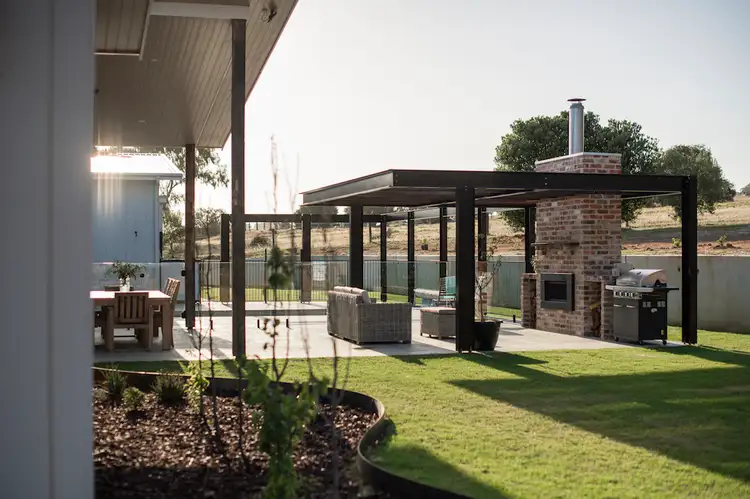
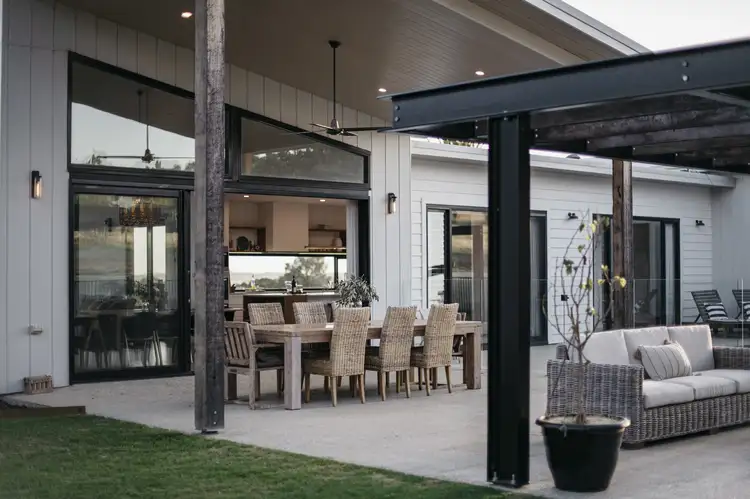
 View more
View more View more
View more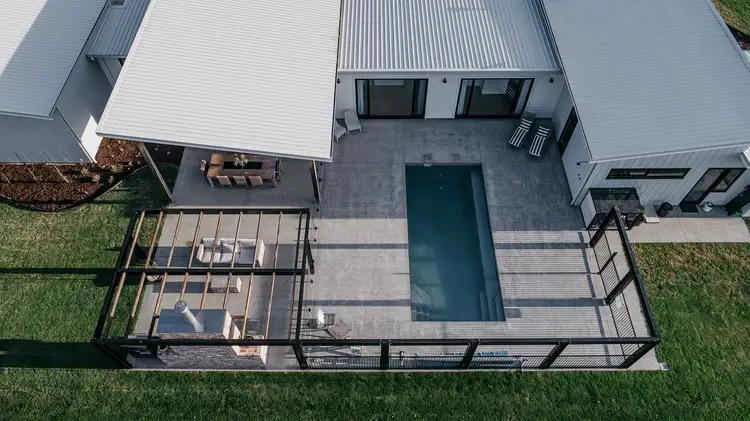 View more
View more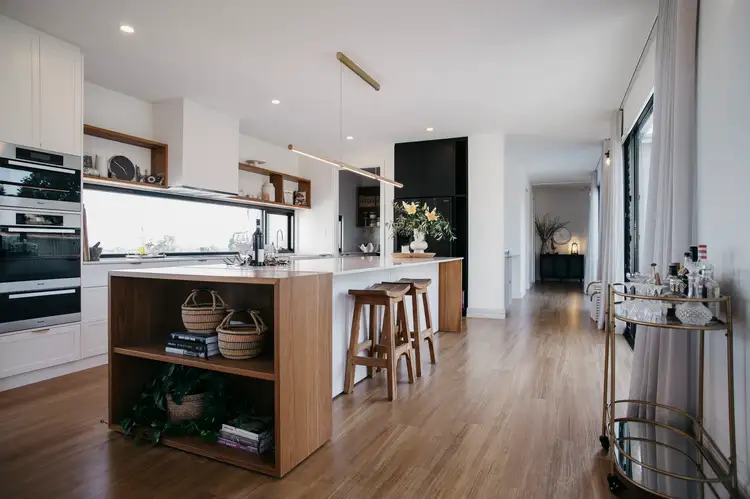 View more
View more
