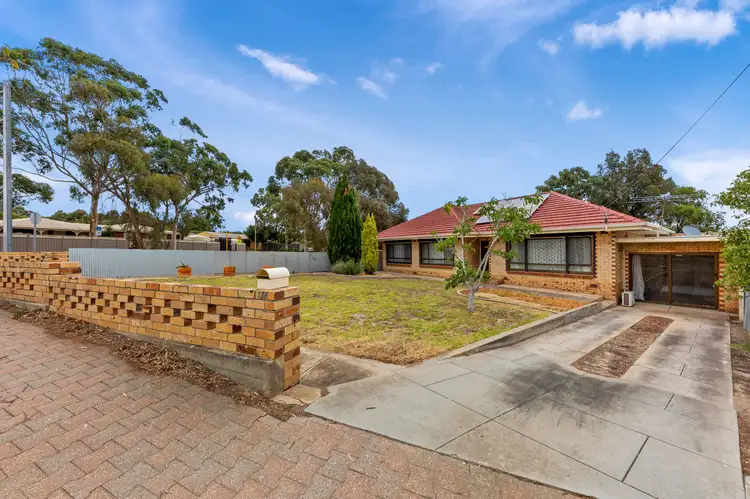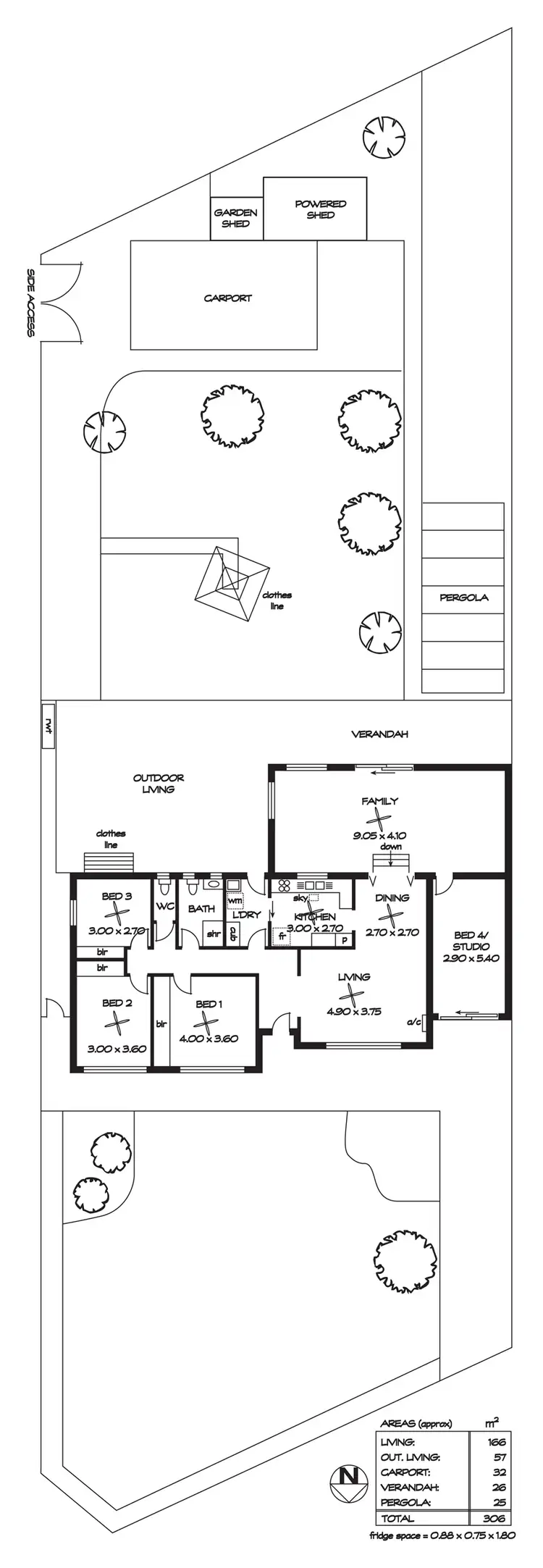Ideally located on a massive 970sqm (Approx) allotment and now ready to enter its next evolutionary phase, this 1956 constructed, solid brick home offers a unique opportunity for both home buyers and investors to acquire a rarely found, substantial residential holding in a fabulous location close to all amenities.
The home is in fair condition and could easily be rented while you plan your redevelopment of the massive 970sqm (Approx) allotment with 18m frontage (Approx), where a unique corner location provides a desirable side access to the rear of the block.
Home buyers may wish to live in the home and revitalise over time while exploring the redevelopment potential of the rear of the allotment.
Comprising of 7 main rooms with up to 4 bedrooms, the home is in fair condition and will provide the space that growing family's desire. The 3 main bedrooms all offer built-in robes and ceiling fans, while an L-shaped living/dining provides a split system air conditioner and 2 ceiling fans. Don't worry about the electricity bills as 15 solar panels will deliver ample free energy.
A massive separate family room offers ample space for the larger family while a converted garage provides an excellent opportunity for a work from home studio, or bedroom 4.
Outdoors offers a large verandah, perfect for your alfresco entertaining, overlooking a large rear yard with side access carport, powered workshop and garden shed.
Get creative and do the maths, this one has huge potential, in a great location!
Briefly:
* 1956 constructed, solid brick home on large corner block
* Allotment size of 970sqm (Approx) and 18m frontage (Approx) with development potential
* Home of 7 main rooms with up to 4 bedrooms
* Generous L-shaped living/dining with ceiling fans and split system air conditioner
* Large family room with ceiling fan
* Studio/bed 4 with work from home potential
* 3 double sized bedrooms, all with built-in robes and ceiling fans
* Generous outdoor entertaining area
* Large carport via side access gates
* Security roller shutters to main windows
* 15 solar panels for reduced energy bills
* Powered workshop/shed
* Garden shed
* Rainwater tank
* Easy access to Flinders University, local shopping and public transport
* 2.83m ceilings
A fabulous renovation or development project, sited on a very desirable allotment. Local schools include Bellevue Heights Primary, (only 100m away), Blackwood Primary and High Schools, Eden Hills Primary School, Seaview High School & easy access to Flinders University and Medical Centre.
Catch the bus at your front door or enjoy the numerous walking trails and bike tracks in the local area with abundant sporting facilities at your disposal including Karinya Rotary Park, Blackwood Oval Reserve and Sturt Gorge Recreation Park. Local shopping can be found on Main Road at Blackwood, with Westfield Marion just down the road for your designer goods and entertainment.
Ray White Norwood are working directly with the current government requirements associated with open inspections, Auctions and preventive measures for the health and safetyof its clients and buyers entering any one of our properties. Please note that restrictions on numbers attending any one home are in place and social distancing will be required.
We strongly recommend that if you have recently returned from travel interstateor overseas or are feeling unwell at this time, please contact the listing agent to discuss alternative ways to view or bid at any upcoming auctions and/ or appointments.
Property Details:
Council | Mitcham
Zone | Residential hills
Land | 970sqm (Approx.)
House | 133sqm (Approx.)
Built | 1956
Council Rates | $1,141.30 per annum
Water | $171 per quarter
ESL | $252.70 per quarter








 View more
View more View more
View more View more
View more View more
View more
