$950,000
6 Bed • 2 Bath • 8 Car • 600m²
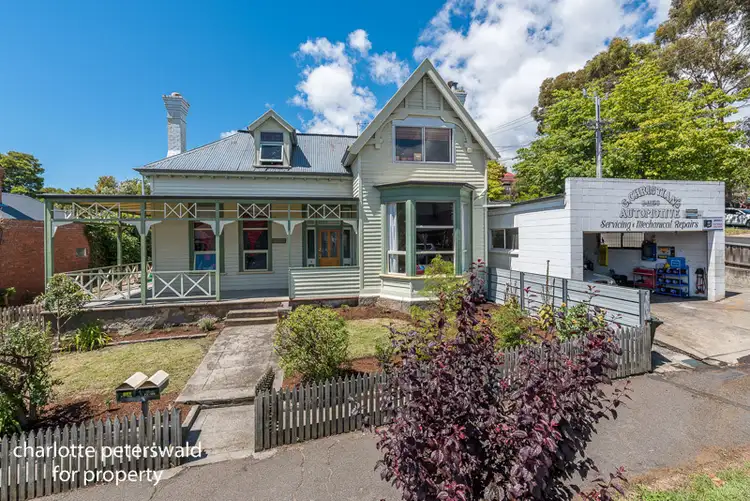
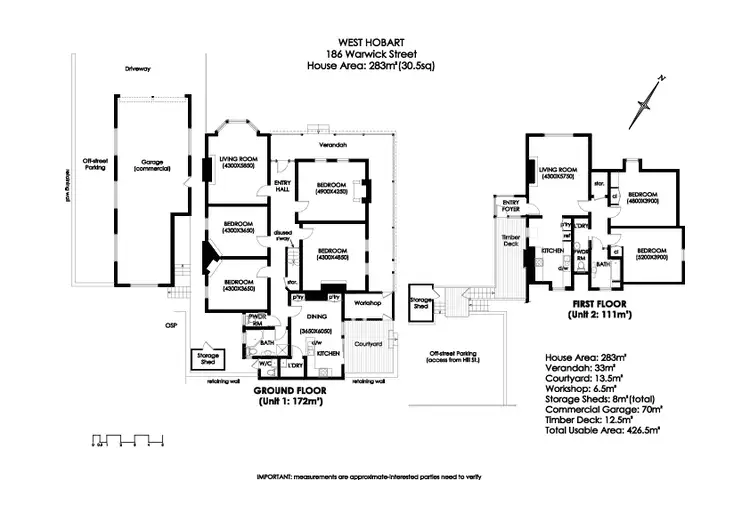
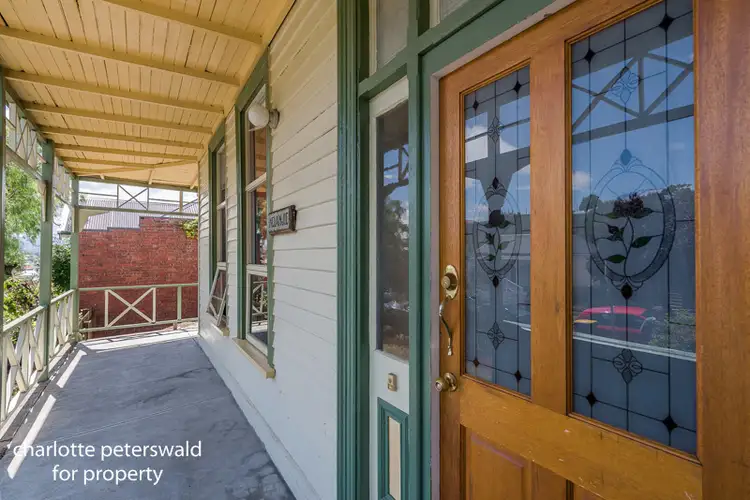
+23
Sold
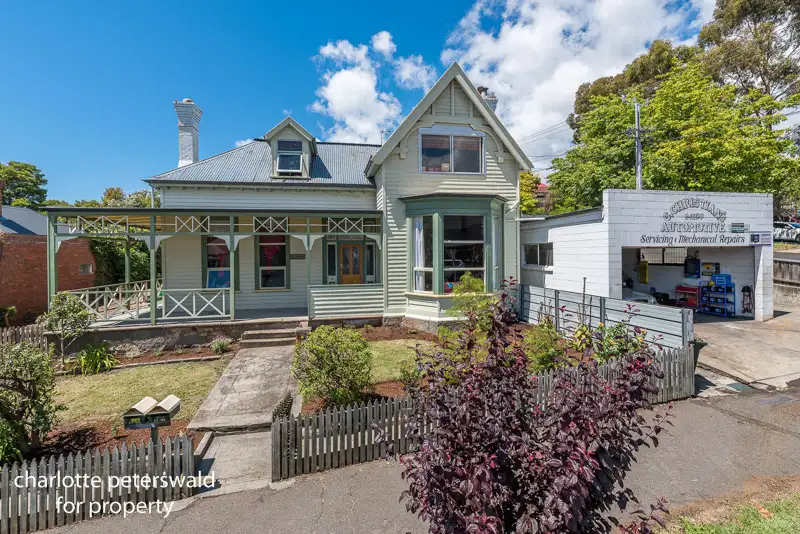


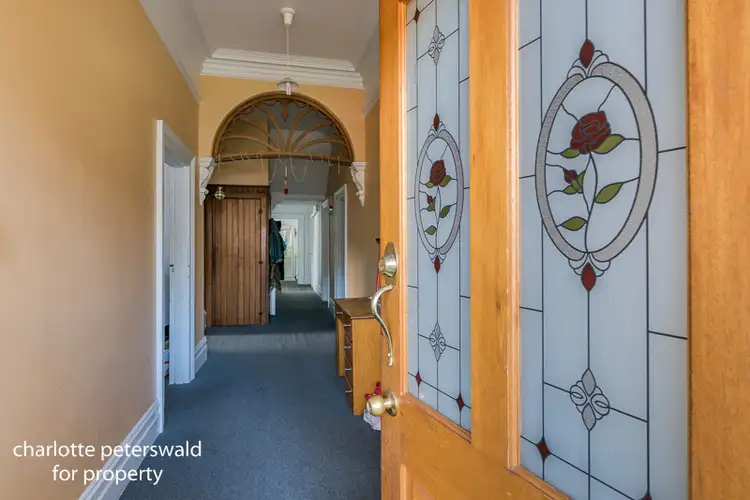
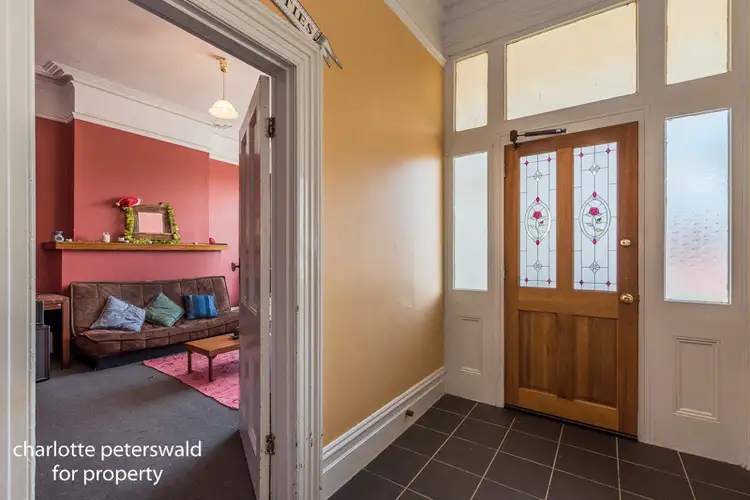
+21
Sold
186 Warwick Street, West Hobart TAS 7000
Copy address
$950,000
- 6Bed
- 2Bath
- 8 Car
- 600m²
Other Sold on Fri 20 Jan, 2017
What's around Warwick Street
Other description
“Perfectly Positioned for Inner City Lifestyles and Investment Returns”
Property features
Other features
Built-In Wardrobes, Close to Schools, Close to Shops, Close to Transport, Fireplace(s)Building details
Area: 289.5m²
Land details
Area: 600m²
Interactive media & resources
What's around Warwick Street
 View more
View more View more
View more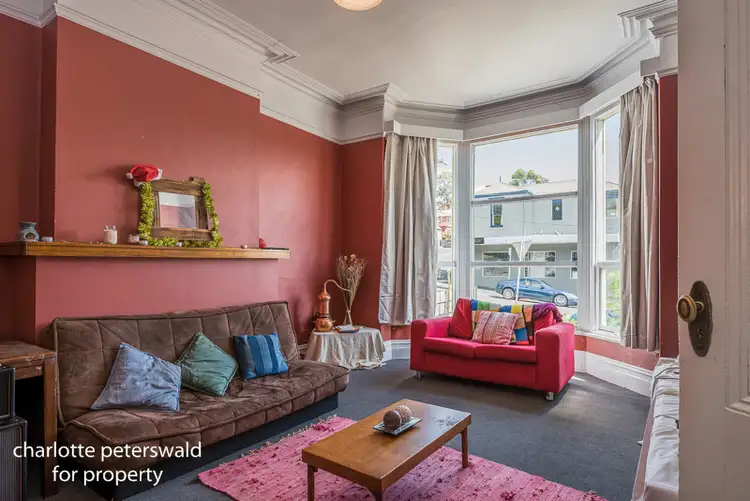 View more
View more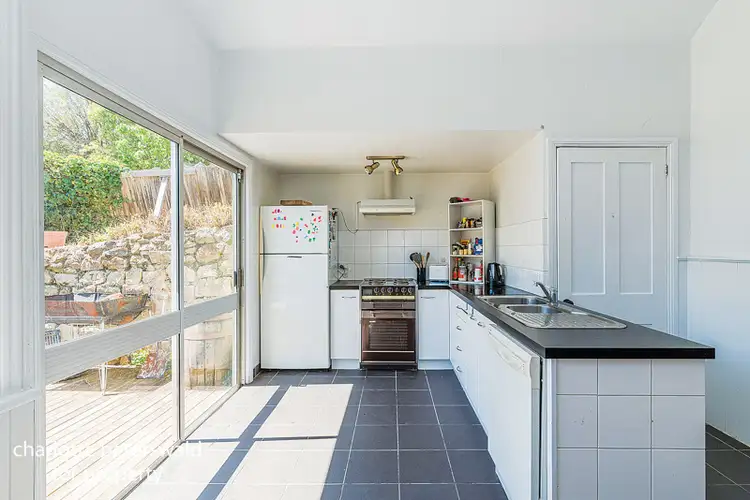 View more
View moreContact the real estate agent

Kim Morgan
Peterswald for Property
0Not yet rated
Send an enquiry
This property has been sold
But you can still contact the agent186 Warwick Street, West Hobart TAS 7000
Nearby schools in and around West Hobart, TAS
Top reviews by locals of West Hobart, TAS 7000
Discover what it's like to live in West Hobart before you inspect or move.
Discussions in West Hobart, TAS
Wondering what the latest hot topics are in West Hobart, Tasmania?
Similar Others for sale in West Hobart, TAS 7000
Properties for sale in nearby suburbs
Report Listing
