4.59 ha (11 acres). A unique and very adaptive property comprising updated large home, B&B approved 3 bedroom stone cottage, 4 room studio / consulting complex, sundry shedding and more, on land in a highly desired location.
LAND: 4.594ha (11.3 acres). Located in this forever highly desired location west of the One Tree Hill township, this property provides recreational lifestyle living options only minutes from Main North Road and not much further to the Golden Grove area.
The land, back in its day, was utilised as a dairy and later for sheep and horses. Structures on the land including the old milking shed, stable complex and stock yards are still evident. Now the land represents a playground of your choice and with its many purposeful buildings including homestead, cottage and studio complex; it is a unique and very special property.
RESIDENCE: The main residence in itself offers a diversity of living options with up to 6 bedrooms if need be. Alternatively, if more living space is required there is ample flexibility especially considering the options the cottage and studio provide.
The home embraces some classic elegant features such as the wide entrance foyer with its 10’ ceilings, ornate cornices and picture rails. These themes flow into the formal lounge with its wood burning heater. The bright and open spaces of the dining and kitchen area have a modern edge with striking contrasting tones. Equipped with a double oven, a 900mm gas cooker set into a large island workbench, dishwasher and more; there is much to love about this section of the home.
The main bedroom is very large and features a built-in robe along with a gorgeous ensuite bathroom. The size of the second bedroom, along with its positioning, makes for a perfect play room with slim line wall mounted television included. It also has a separate external access. The flexibility of its design continues with the 3rd bedroom most suited as an office with its concealed access from the master suite. Add in bedrooms 4, 5 and 6, a utility / sunroom, a separate toilet with basin and the large pantry / storage room. Many ceiling fans and split system airconditioners are installed in the home which is embraced by a very attractive front and side wide verandah and is supported by a solar power system.
COTTAGE: Currently utilised as a Bed & Breakfast, this independent stone residence with red brick quoins is more than just a B&B. With 3 bedrooms, kitchenette / dining, quaint living area and updated bathroom it is a home within itself. Complementing the structure is an extremely wide verandah on 3 sides with the beautiful timber lattice fretwork and balustrade that highlights the building.
STUDIO: Comprising 4 rooms plus a toilet, this structure, which is located away from the main residence and cottage, is in fact the old stable complex. Its modern upgrade and use of timbers, stone and mini orb ceiling has enabled it to be utilised as consulting rooms, office and, with its hot and cold water connection, could quite easily become a home hairdresser / beauty studio. Or perhaps even further extend B&B options (S.T.C.C.)
IMPROVEMENTS: The property is connected to a community water scheme which is a back up to the semi in-ground concrete rainwater tank.
Disclaimer:
Disclaimer: We the agent, make no guarantee the information is without mere errors and further that the purchaser ought to make their own enquiries and seek professional advice regarding the purchase. We the agent, are not the source of the information and we expressly disclaim any belief in the truth or falsity of the information. However, much care is taken by the vendor and our company to reflect the details of this property in a true and correct manner. Please note: neither the vendor nor our company accept any responsibility or liability for any omissions and/or errors. We advise that if you are intending to purchase this property, that you make every necessary independent enquiry, inspection and property searches. This brochure and floorplan, if supplied, are to be used as a guide only.
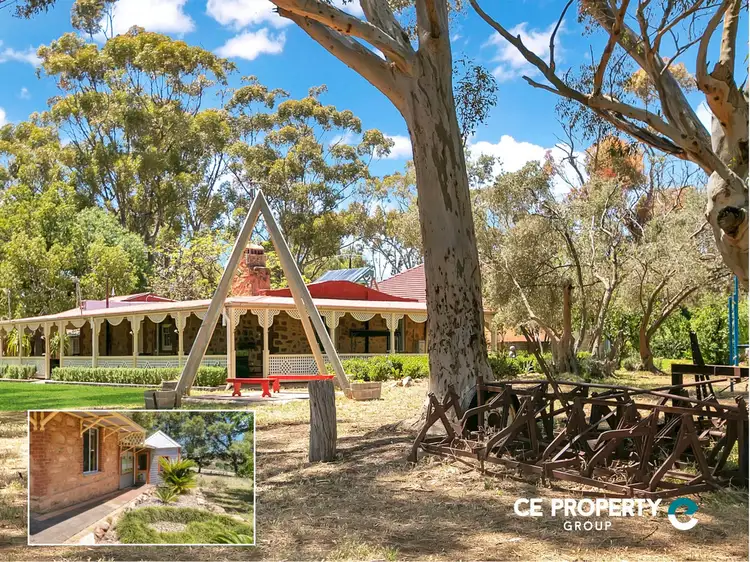
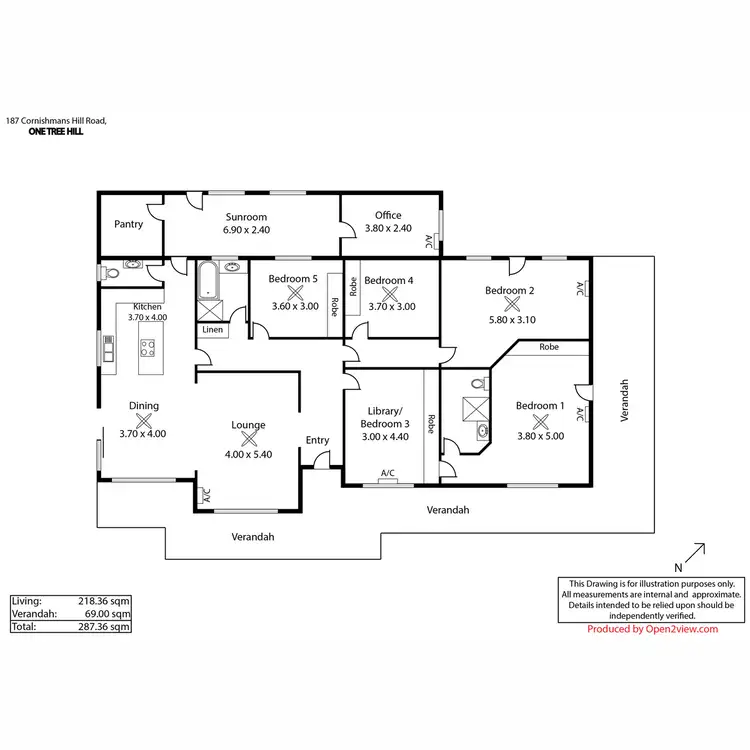
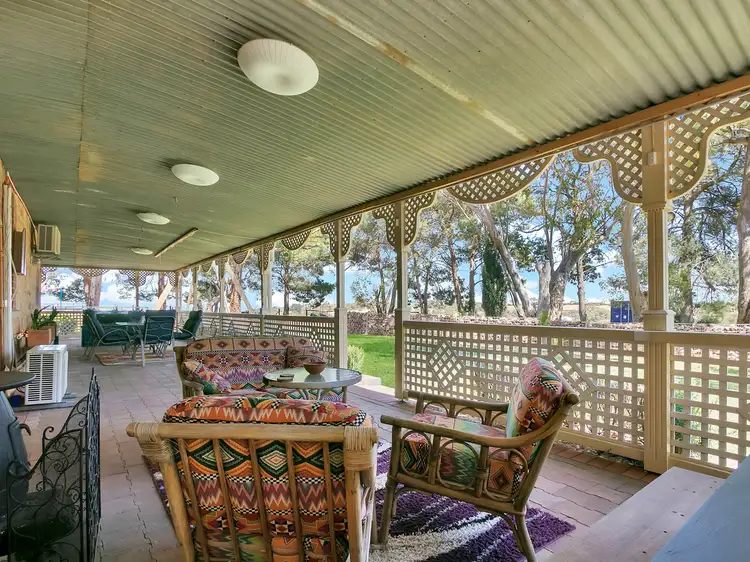
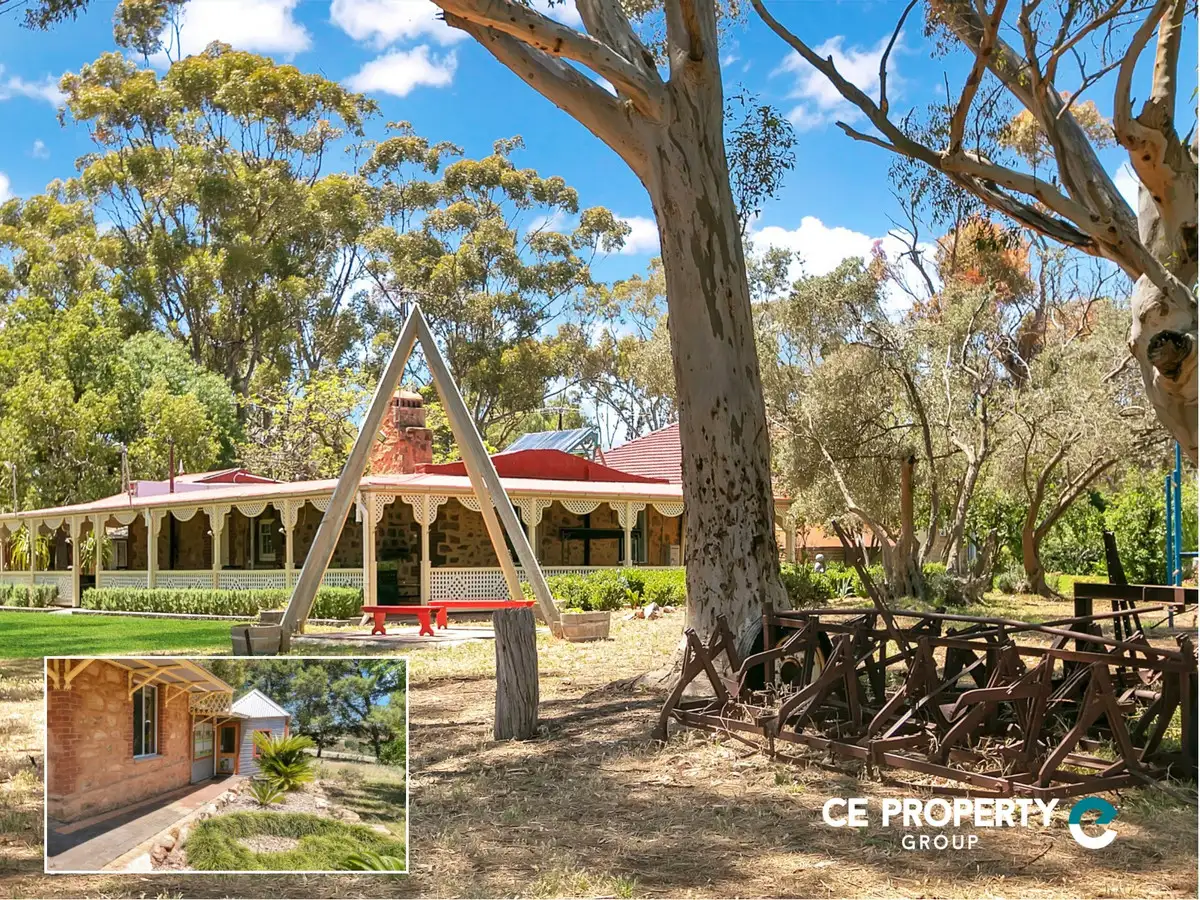


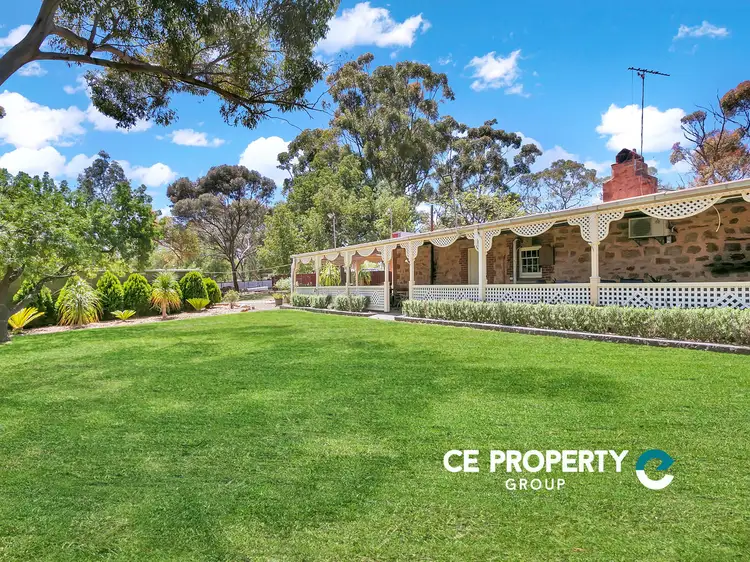
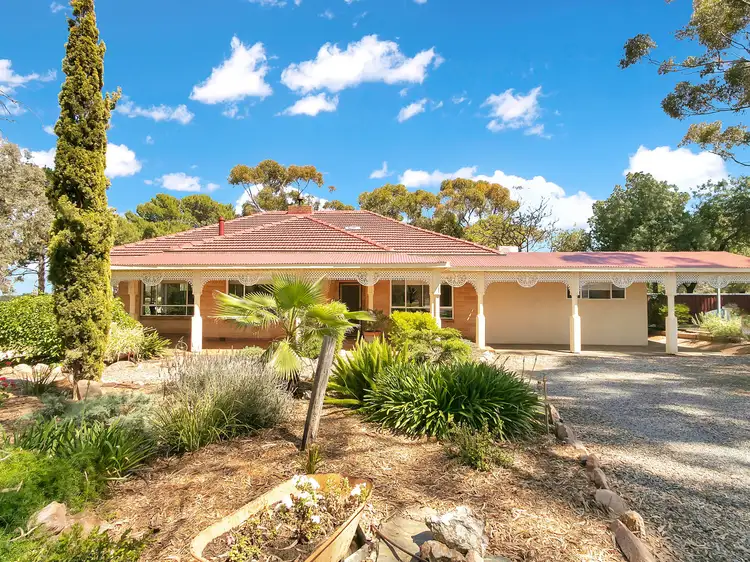
 View more
View more View more
View more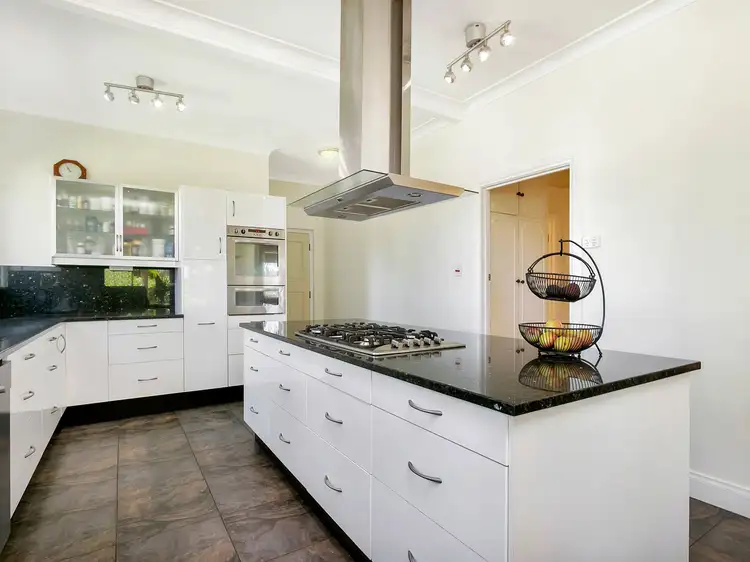 View more
View more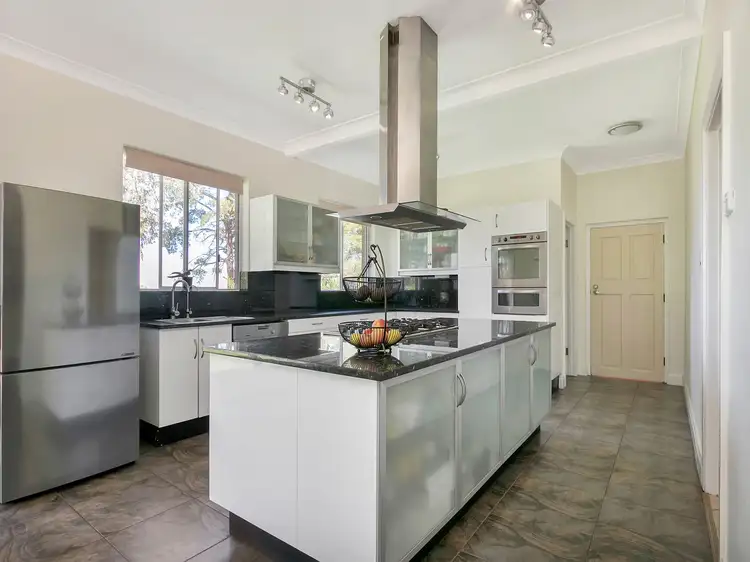 View more
View more
