$1,285,000
4 Bed • 2 Bath • 2 Car • 837m²
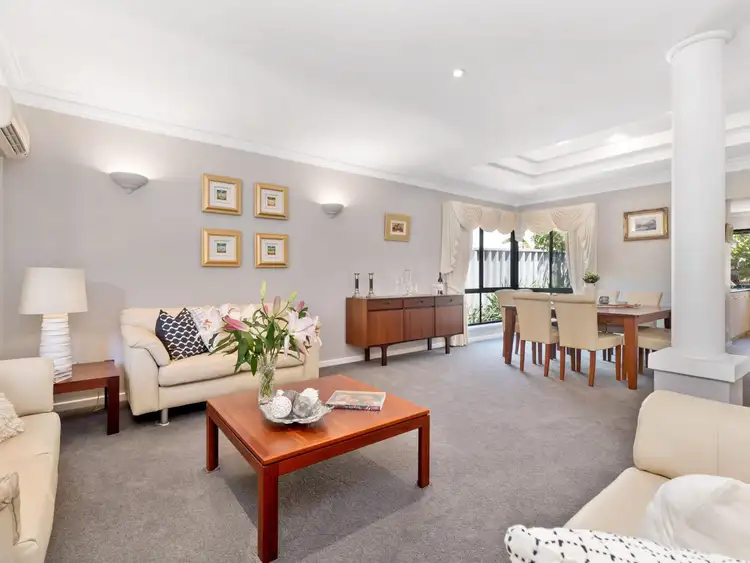
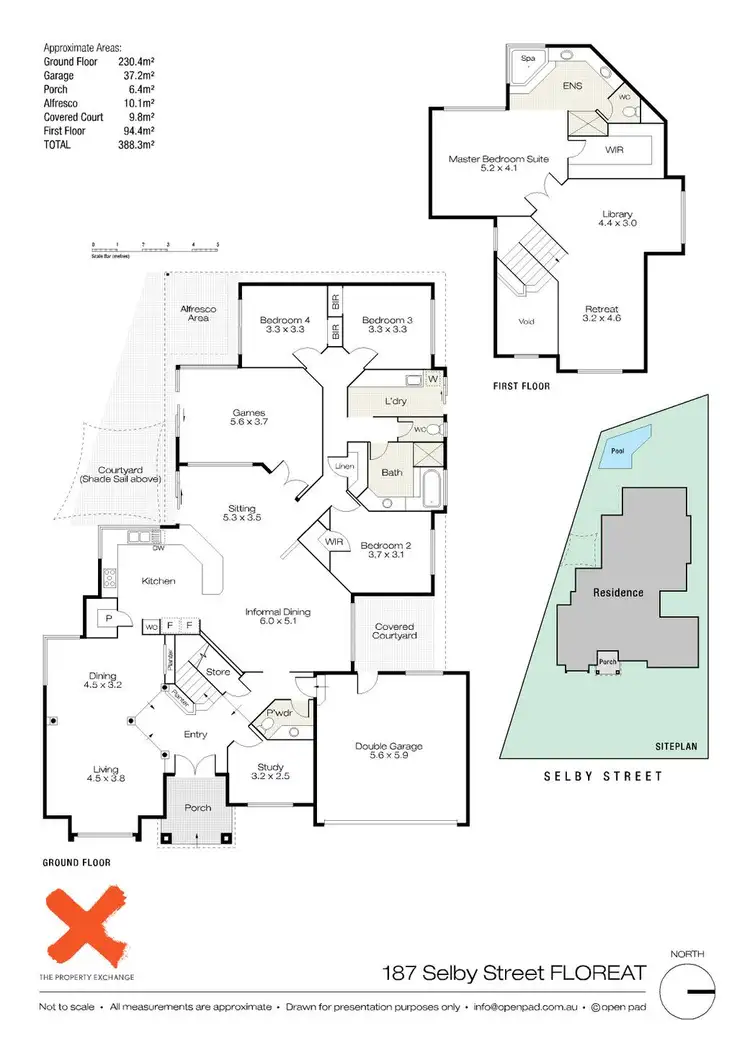
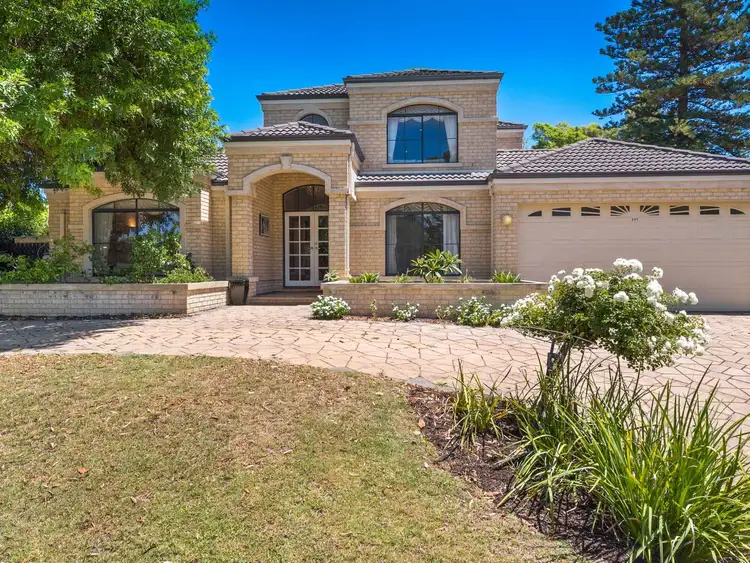
+23
Sold



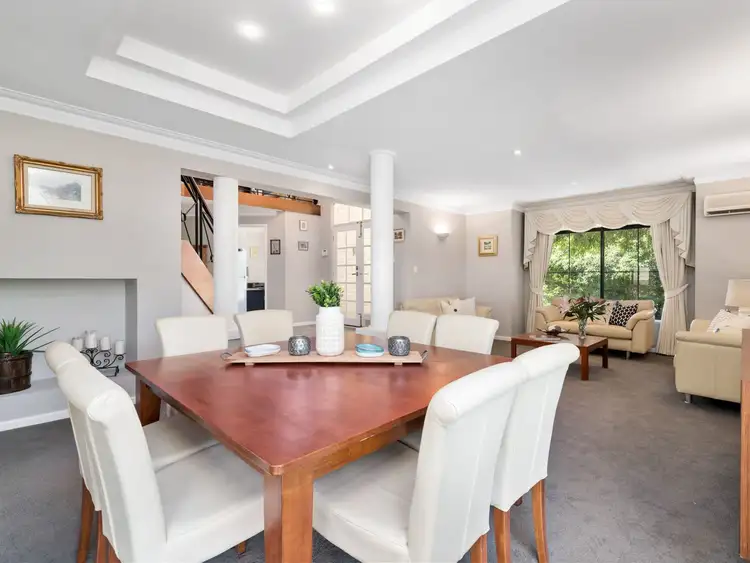
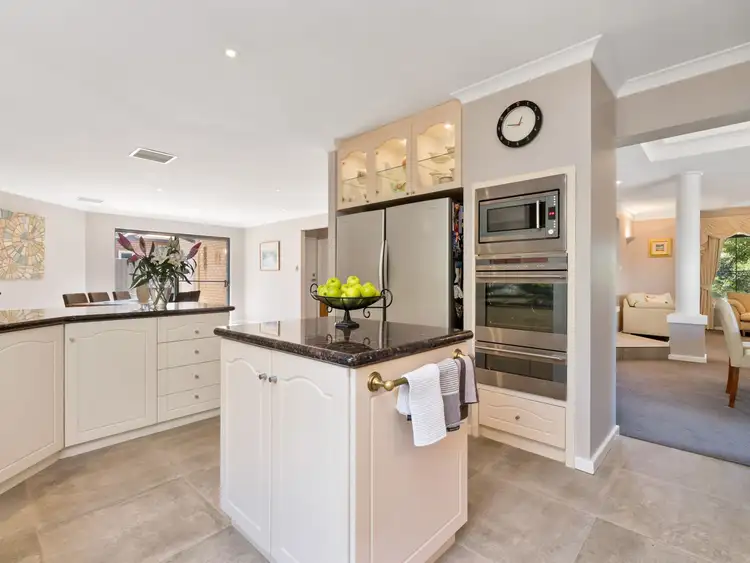
+21
Sold
187 Selby Street, Floreat WA 6014
Copy address
$1,285,000
- 4Bed
- 2Bath
- 2 Car
- 837m²
House Sold on Wed 6 Jun, 2018
What's around Selby Street
House description
“Sold!!”
Land details
Area: 837m²
Interactive media & resources
What's around Selby Street
 View more
View more View more
View more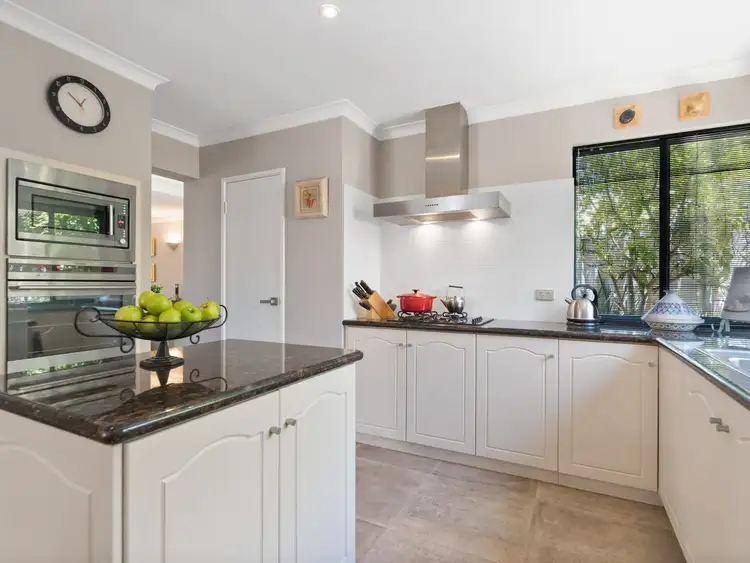 View more
View more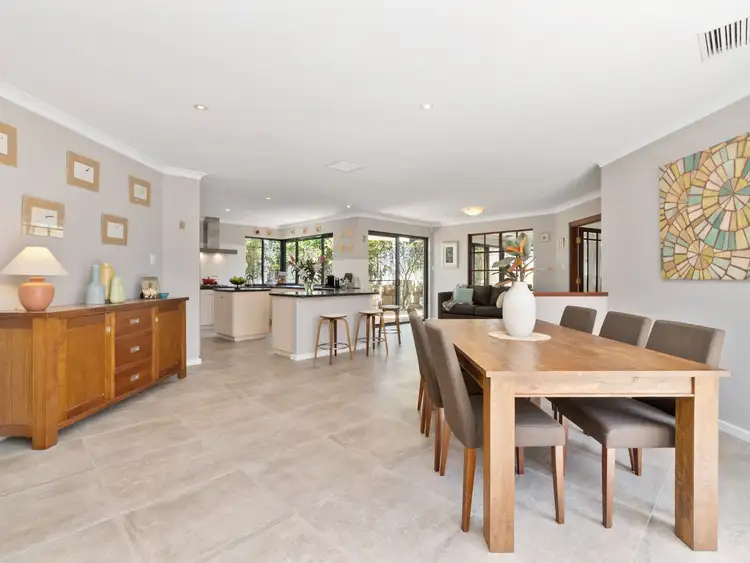 View more
View moreContact the real estate agent
Nearby schools in and around Floreat, WA
Top reviews by locals of Floreat, WA 6014
Discover what it's like to live in Floreat before you inspect or move.
Discussions in Floreat, WA
Wondering what the latest hot topics are in Floreat, Western Australia?
Similar Houses for sale in Floreat, WA 6014
Properties for sale in nearby suburbs
Report Listing

