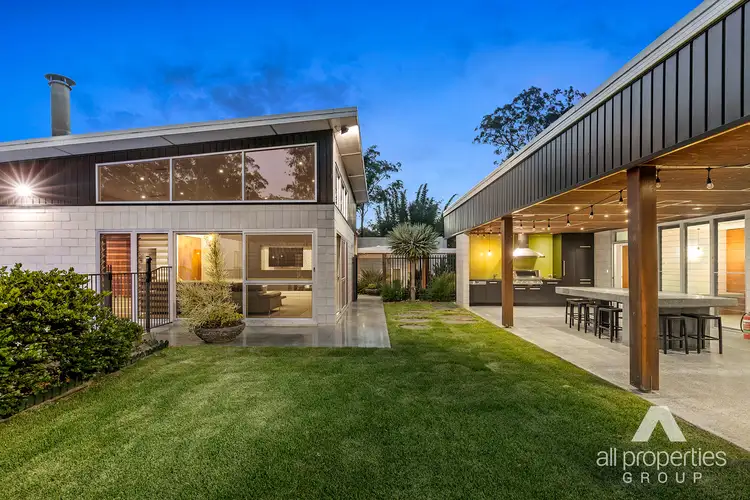$3,060,000
6 Bed • 4 Bath • 14 Car • 48400m²




+29
Sold





+27
Sold
187 West Mt Cotton Road, Cornubia QLD 4130
Copy address
$3,060,000
- 6Bed
- 4Bath
- 14 Car
- 48400m²
House Sold on Thu 10 Feb, 2022
What's around West Mt Cotton Road
House description
“ALL PROPERTIES GROUP & CHRIS GILMOUR SOLD...”
Property features
Other features
Air Con - Ducted, Ceiling Fans, PoolBuilding details
Area: 576m²
Land details
Area: 48400m²
Property video
Can't inspect the property in person? See what's inside in the video tour.
Interactive media & resources
What's around West Mt Cotton Road
 View more
View more View more
View more View more
View more View more
View moreContact the real estate agent
Send an enquiry
This property has been sold
But you can still contact the agent187 West Mt Cotton Road, Cornubia QLD 4130
Nearby schools in and around Cornubia, QLD
Top reviews by locals of Cornubia, QLD 4130
Discover what it's like to live in Cornubia before you inspect or move.
Discussions in Cornubia, QLD
Wondering what the latest hot topics are in Cornubia, Queensland?
Similar Houses for sale in Cornubia, QLD 4130
Properties for sale in nearby suburbs
Report Listing


