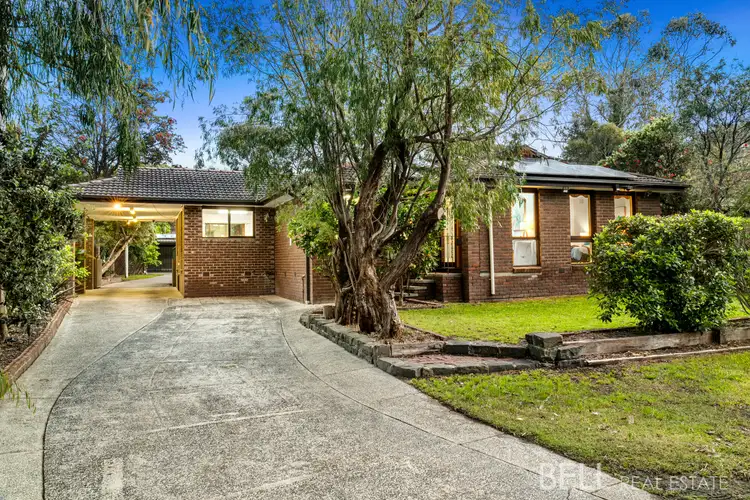This is the kind of property that will get tradies, creatives, and big dreamers leaning in just a little closer. Sprawling across a 1,175m² (approx), just shy of 1/3 of an acre, and set back from the service road with quiet confidence, it’s introduced by the sweet scent of orange blossoms at the front door - an early hint that this is a home brimming with potential. Space, versatility, and workshop-ready infrastructure combine to create the sort of opportunity that rarely appears in this foothills pocket.
Step inside and the sense of scale becomes unmistakable. Lavishly sized living zones unfold one after another, each bringing its own flavour of comfort and flexibility. The separate carpeted lounge is perfect for quiet evenings in, while the expansive family/dining room invites gatherings of every size, with a relaxed meals area alongside the kitchen for the everyday moments in between. The kitchen itself has been modernised with a 900mm gas cooktop, electric oven, abundant storage, and dual outlooks that keep you connected to the action.
The master bedroom brings a dash of retro charm with its quirky tiled walk-in robe and ensuite, while four rear bedrooms (all with built-in robes) provide privacy and practical accommodation. The original-condition bathroom is ready when you are for a future upgrade. A generous entrance foyer doubles effortlessly as a home office nook - ideal for hybrid workdays or simply keeping the household running smoothly.
And then there’s the external bungalow: two bedrooms (or one plus a living space) with its own bathroom, offering independence for teens, privacy for guests, or the perfect studio setup for creatives or multi-gen families.
Outdoors is just as enticing - a powered rear garage with workshop benches, a lean-to for extra storage, secure drive-through gates, a single carport, a double carport, the garage, and dedicated space for a caravan, boat, or project vehicle. With all this infrastructure in place, there’s still plenty of yard for kids, pets, veggies, or that grand plan you’ve been waiting to bring to life.
Moments from MECS and other quality schools, trails, cafes, childcare centres, sporting clubs, bus stops, and the York on Lilydale, this is lifestyle on standby. Move in, modernise, or reinvent entirely. Whatever your vision, this is where it can take root and thrive.
At a Glance:
• Expansive 1,175m² (approx) just shy of 1/3 acre block offering space, privacy, and huge potential
• Lavishly sized living zones including separate lounge, large family/dining, and casual meals area
• Updated kitchen with 900mm gas cooktop and excellent storage overlooking social living spaces
• Master bedroom with ensuite and retro tiled walk-in robe
• Four additional rear bedrooms with robes plus original-condition family bathroom
• External two-bedroom (or one-bedroom plus living) bungalow with bathroom
• Powered rear shed with workshop benches, lean-to storage, single carport with drive-through to double carport and garage
• Plenty of off-street parking plus dedicated space for caravan, boat, or trailer
• Entrance foyer with flexible office nook
• Ducted heating and evaporative cooling provide year-round comfort
• Located moments from MECS, Yarra Hills Secondary, St Mary’s, Mount Evelyn & Birmingham Primary Schools, IGA, nurseries, cafes, trails, bus stops, and York on Lilydale
Disclaimer: All information provided has been obtained from sources we believe to be accurate, however, we cannot guarantee the information is accurate and we accept no liability for any errors or omissions (including but not limited to a property's land size, floor plans and size, building age and condition) Interested parties should make their own enquiries and obtain their own legal advice.









 View more
View more View more
View more View more
View more View more
View more


