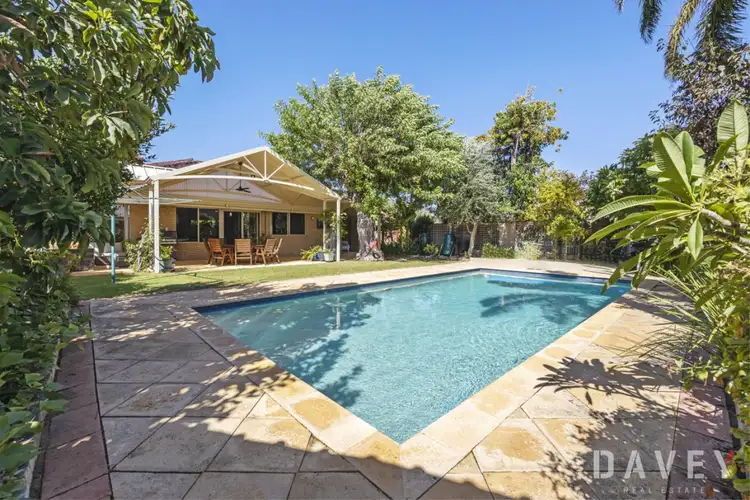(Offers Closing 6pm Thursday 14th March 2024. PLEASE NOTE NEW CLOSING DAY DATE)
This fantastic property will suit a family looking for a large home with plenty of living space inside and out and on-site parking for the whole tribe (getting harder to find in Scarborough). Set over 787sqm and featuring a north facing yard with a sparkling below ground pool you'll never want to leave home, even though Scarborough Beach is just down the road.
With three distinct zones the house itself delivers - a parents' zone at the front with master bedroom and ensuite, an office and formal lounge, a huge living area in the middle of the home with kitchen, dining and two distinct seating areas and finally, 3 bedrooms and a second bathroom & laundry at the rear. Then there's the garden! Step outside to a large alfresco overlooking a spacious yard with lawn to play on and a large pool, surrounded by landscaped and retained gardens, all fully reticulated. The ultimate garden oasis and family home.
Only 4 or 5 family homes on larger blocks have sold in Scarborough over the last 12 months, move quickly for this one.
The many features include:
Master suite with walk in robe and ensuite - sliding glass door to exterior
Separate study at entry that could be used as a nursery
Formal lounge with solid wood flooring
Massive open plan kitchen, dining, lounge and sitting area, views to the pool
The kitchen features an over-sized central island bench, dishwasher, underbench oven, gas cooktop, spacious pantry and double fridge recess + shopper entry door.
Bedroom 2 - BIR & ceiling fan.
Bedroom 3 - BIR & ceiling fan
Bedroom 4 - BIR & 2 door BIR
Family bathroom with bath & shower
Laundry with bench space and built in ironing station & walk in linen store
Family sized alfresco with vaulted pergola and quality stone paving
Lockable undercover storage room, easily accessed from kitchen
Large sparkling below ground pool - saltwater chlorinator
Good sized lawned area and landscaped and retained garden beds, mature trees; including 3 magnificent palm trees and pomegranate, mandarin, avocado, lemon, banana, apricot, dwarf peach and olive trees.
Fully reticulated lawn and garden beds
Solar panels
Rainwater tank that feeds the filtered tap in kitchen
Ducted evaporative air-conditioning
Undercover parking for 2 cars - room for up to 6 (or more) on extra wide driveway
Garden shed off carport
787sqm duplex potential block, laneway at rear
Scarborough, Deanmore & Doubleview Primary Schools, Newman College, Hale & Churchlands SHS all nearby
Disclaimer - Whilst every care has been taken in the preparation of this advertisement and the approximate outgoings, all information supplied by the seller and the seller's agent is provided in good faith. Prospective purchasers are encouraged to make their own enquiries to satisfy themselves on all pertinent matters.








 View more
View more View more
View more View more
View more View more
View more

