Situated on the city fringe just minutes from the centre of Hobart, this grand family home is set amidst eight and half acres, presenting an idyllic bush retreat which enjoys ever-changing mountain and river views and offers endless space for the entire family.
The versatile floorplan spans over two levels and incorporates generous proportions, coupled with double glazed windows, a neutral colour palette and sufficient heating throughout, ensuring ultimate comfort all year around.
Serving as the hub of family life, the tasteful Cedar kitchen comprises of an island bench along with a vast amount of cupboard space and flows effortlessly through to the formal dining and living rooms. From here entertaining is a breeze, with access through large glass doors onto the sunny deck, which is perfectly positioned to capture both river and mountain views and providing the ideal place to enjoy your morning coffee.
The spacious master suite features a stunning window showcasing a picturesque mountain view, along with a walk in wardrobe and adjoining ensuite. The neighbouring study is perfect for those running a home business and could also be utilized as a nursery or utility room.
The lower level is ideal for growing families and presents an expansive second living area, central to three large bedrooms with two of those offering built in wardrobes. The easily accessible family bathroom offers a luxurious corner spa which overlooks the surrounding bushland and there is a separate toilet and large laundry for added convenience.
Just like out of a movie, the impressive cellar is hidden behind a revolving bookcase and provides ample storage space for all of your favourite drops. Accessed from the lower level through glass sliding doors is the sprawling sun drenched deck, perfect for entertaining friends and family in the privacy of your own home.
Primed for your own Australian Open, the tennis court has been impeccably maintained and benefits from lights and fences ready for those long 5-set matches! Nearby lies an eye catching stone cottage complete with kitchenette, separate bathroom, mezzanine floor and large open living area complete with a woodheater.
The home is fully fenced and incorporates established native gardens, a Jacuzzi, tennis court with exposed rock seating, chicken coop, dog paddock and run, bountiful vegetable and herb gardens, a bonfire pit with music platforms, seating and an old sink to fill with ice to keep your drinks cool in summer, along with a pizza oven, a large flat grassed area and a cubby house with slide - perfect for children and pets to let their energy and imagination run free.
With a double car garage, off street parking and an abundant amount of storage space throughout, this home is the ultimate dream for the growing family or entertainer to acquire a relaxed bushland retreat within close proximity to local schools, shops, cafes and just minutes to the centre of Hobart.
- Grand family home set on over 8 acres
- Ever-changing mountain & river views
- Tennis court, stone cottage
- Multiple entertaining spaces, ample OSP
- Within minutes to Hobart CBD
Council Rates: $2,700 p/a approx
Year Built: 1983
Construction Type: Brick
Heating: Woodheater, Daikin Heatpump, Jindara Woodheater
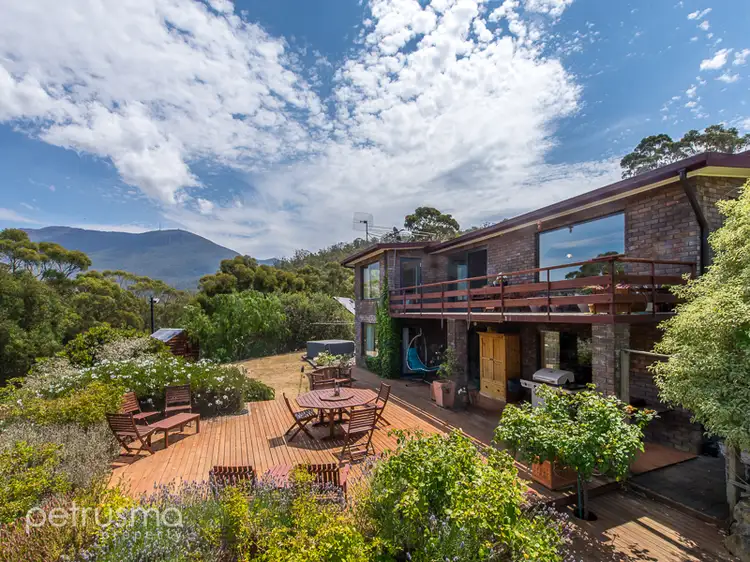
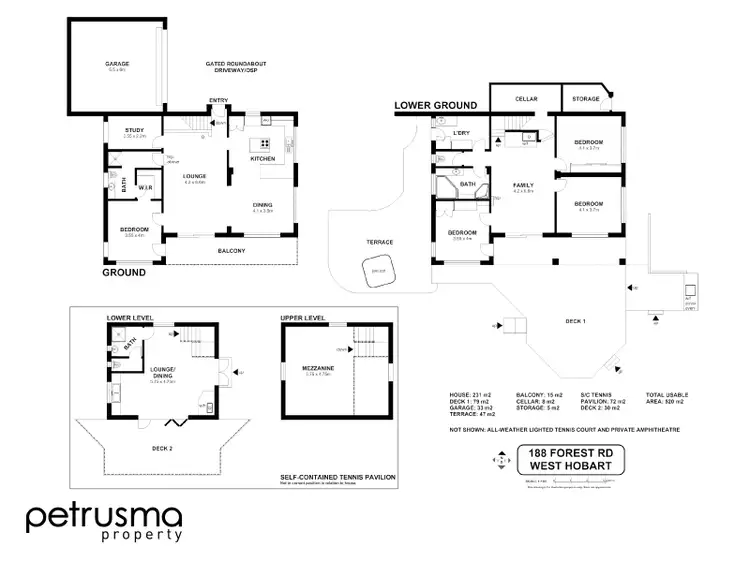

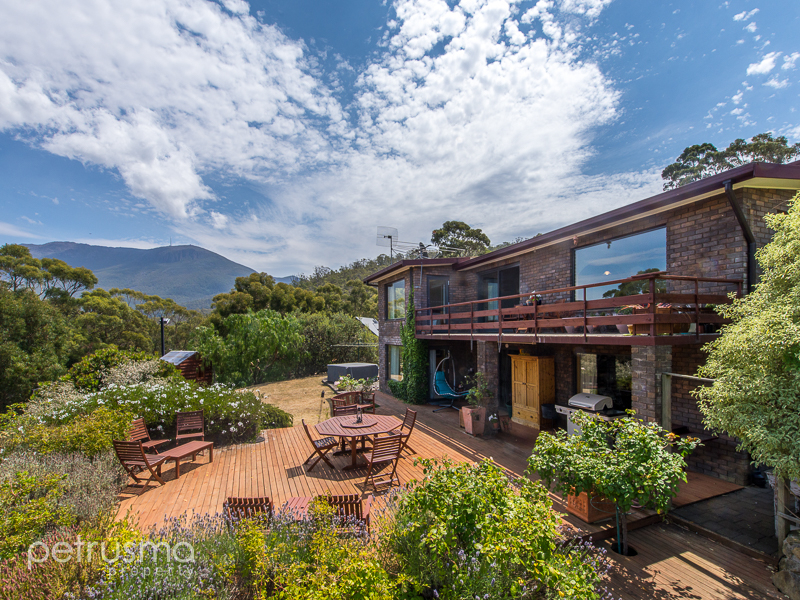




 View more
View more View more
View more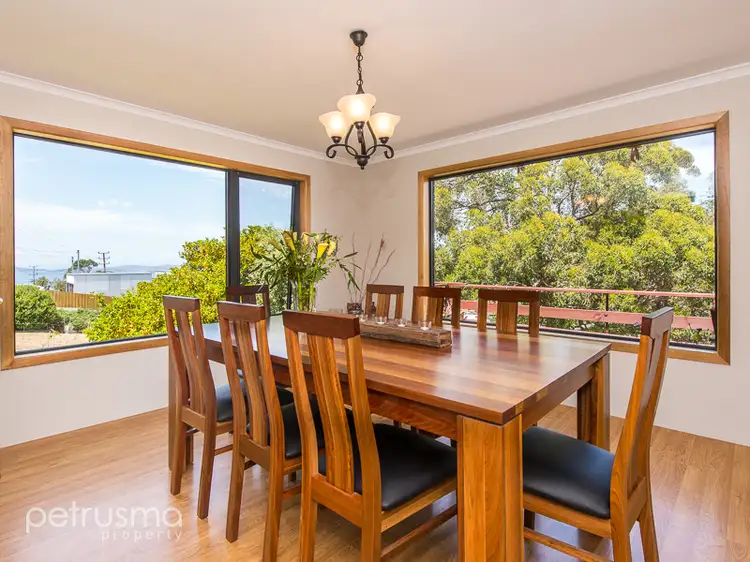 View more
View more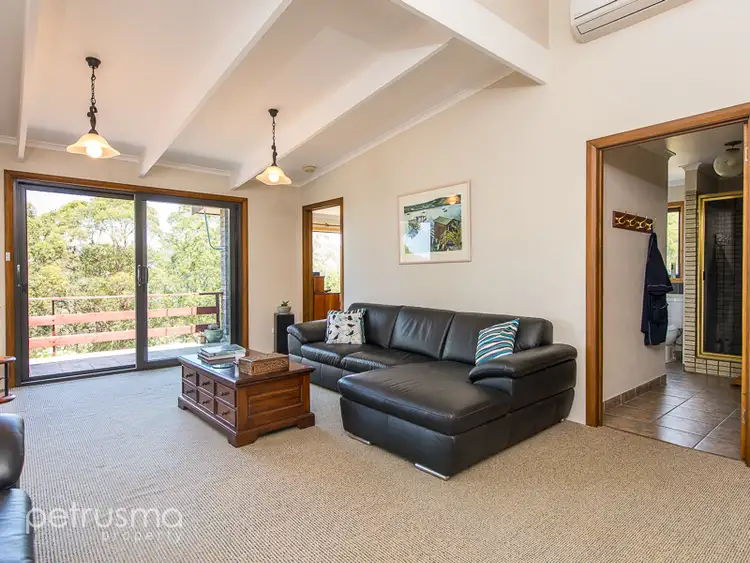 View more
View more
