188 George Holt Drive, Mount Crosby is just over an acre of country living at its best, in this recently renovated, large family home with dual occupancy in a beautiful, quiet bushland setting.
With 373m2 of under-roof living, the main house comprises 3 bedrooms, 2 bathrooms, a study/home office, family room and open plan living/kitchen/dining areas. The air-conditioned master bedroom is sizeable, making it a parents' retreat, along with a walk-in wardrobe and boasts a generous-sized ensuite that has it all...a double shower, beautiful solid stone bathtub, 2 vanities and toilet. The other 2 bedrooms both have built-in wardrobes and ceiling fans.
The study/home office is situated on the left-hand side of the entryway of the home and on the opposite side, is the family room with built-in cabinetry. Both of these rooms have hardwood timber flooring, plantation shutters on the bay windows and fancy timber ceiling fans. Either of these rooms could potentially be a 4th and 5th bedroom, if needed.
Open plan living through the kitchen, dining and lounge areas with spotted gum hardwood polished floors and modern light fixtures. Large entertainer kitchen with a huge amount of storage including a deep walk-in pantry, stone benchtops and a long island bench. Appliances include a Miele electric cooktop, Bosch dishwasher and Smeg pyrolytic wall oven, with warmer.
Down the hallway of the main house, is an internal lockable door that leads into the granny flat however the flat also has its own external access from underneath the carport. Comprising two bedrooms, an open plan dining and living space with a kitchenette, the flat also has a shower, toilet and space for a washing machine. The two bedrooms both have built-in wardrobes and ceiling fans and the open-plan living area also has ceiling fans and is air-conditioned.
You have the opportunity to rent out the granny flat otherwise, this flat would be ideal for adult children or for extended family.
A large covered patio, perfect for entertaining, runs along the back of the house, facing the tropical gardens and beautiful bushland.
I look forward to meeting you at the advertised open house, or contact me on 0477 022 982 to arrange a suitable time for a private viewing.
PROPERTY FEATURES:
> Main house has 3 bedrooms, 2 bathrooms and 2 car carport
> Master bedroom with walk-in-robe, air-conditioning and ensuite
> Bedrooms 2 & 3 with built-in cupboards and ceiling fans
> Large family bathroom with separate bath and shower and double vanity
> Study/home office and family room have timber ceiling fans and plantation shutters on bay windows
> Large, air-conditioned open-plan kitchen/dining/living area with hardwood timber floors
> Kitchen equipped with walk-in pantry, dishwasher, lots of storage, stone benchtop and large island bench
> Covered entertaining area looking over tranquil tropical gardens and spacious backyard
> Attached 2 bedroom granny flat with bathroom, open plan living/dining/kitchen area
> Large shed
> Separate garden/tool shed
> 2 car carport accommodation
> Open-air car park for granny flat
DISCLAIMER: Orange Door Property has taken all reasonable steps to ensure that the information contained in this advertisement is true and correct but accepts no responsibility and disclaims all liability with respect to any errors, omissions, inaccuracies or misstatements contained. Prospective purchasers should make their own enquiries to verify the information contained in this advertisement.
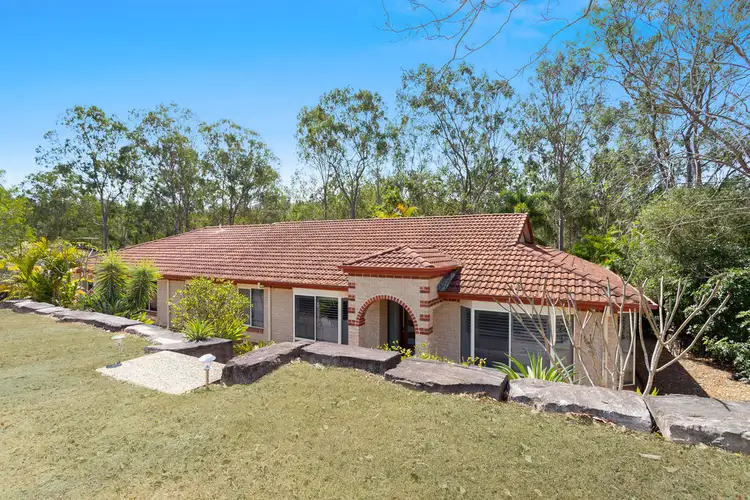
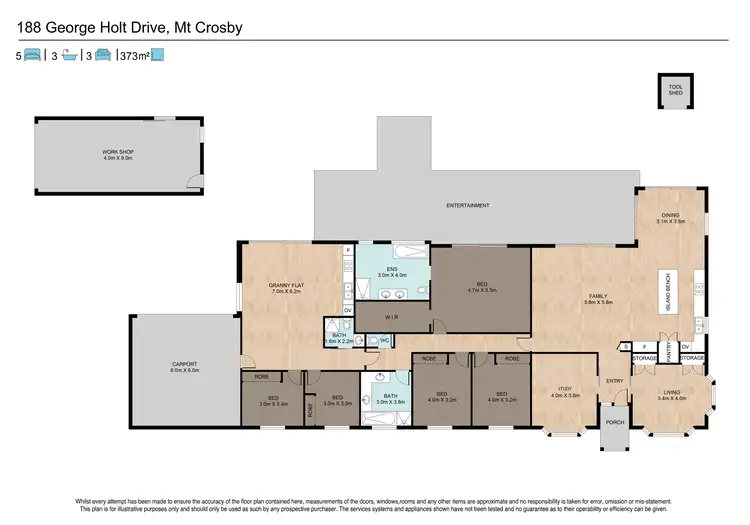
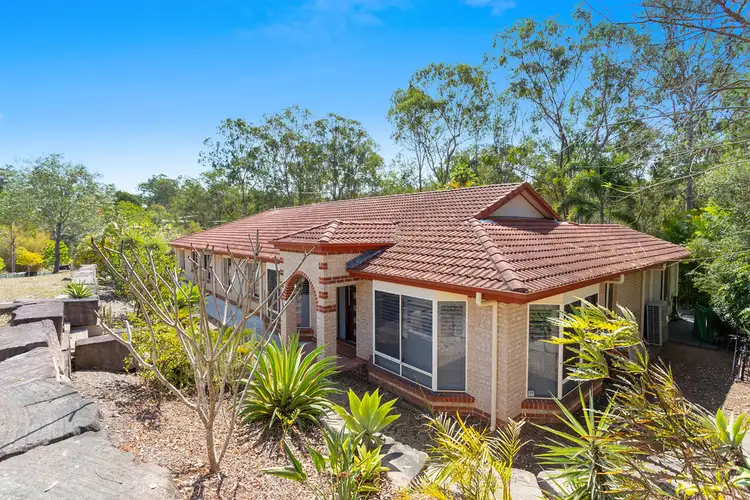
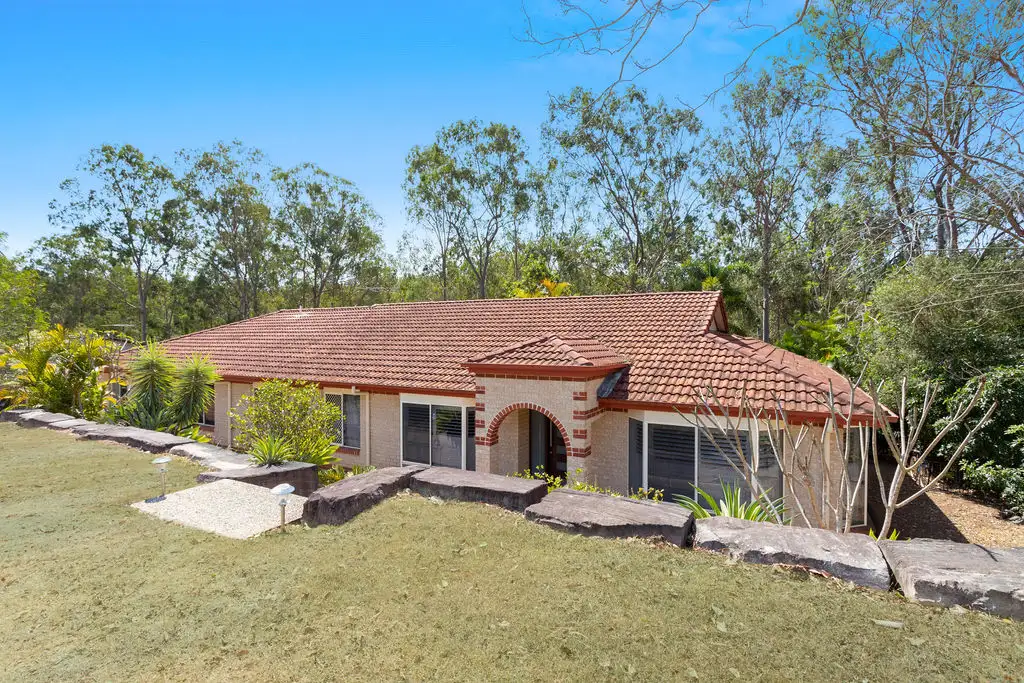


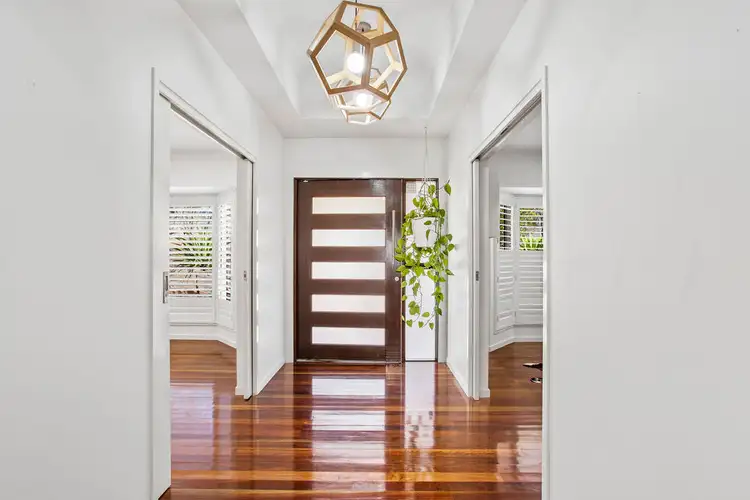
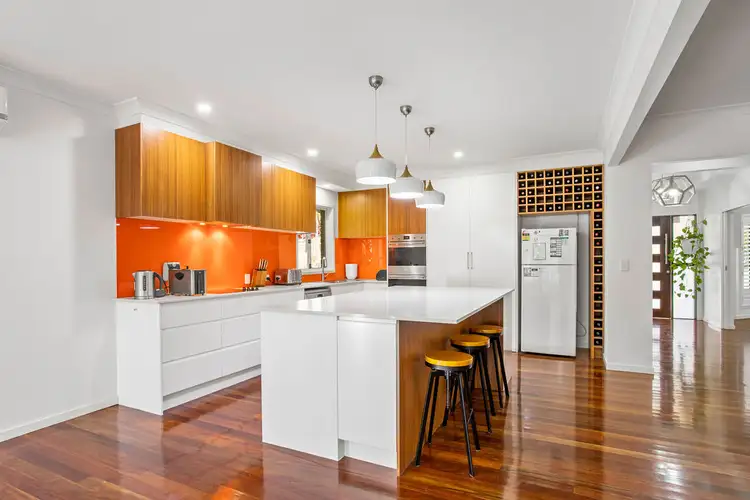
 View more
View more View more
View more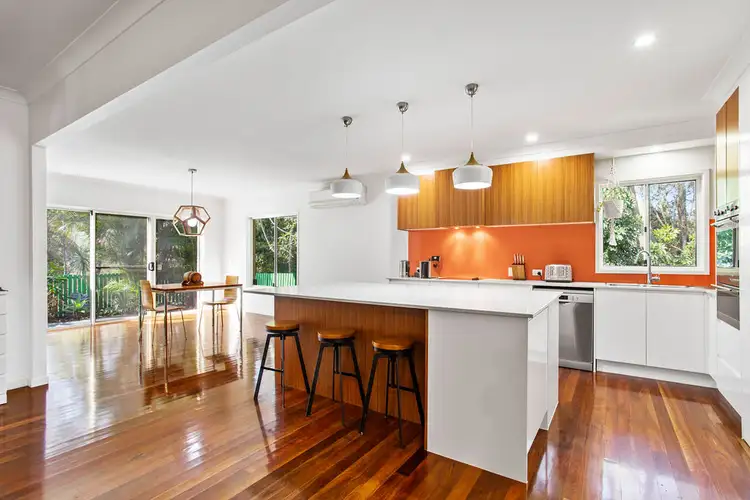 View more
View more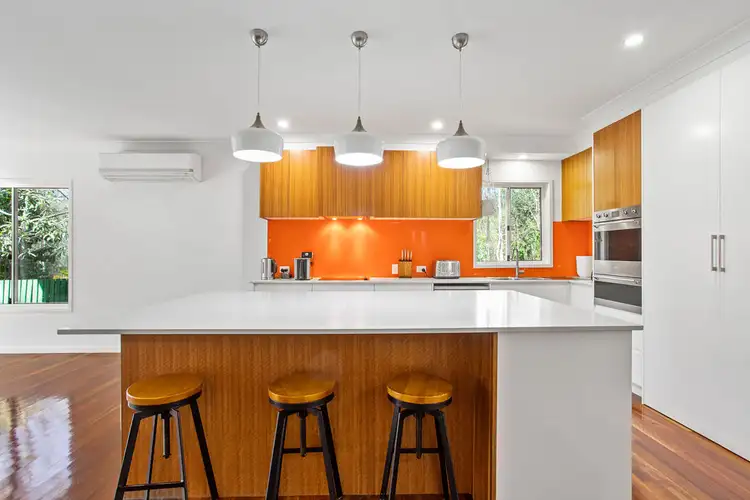 View more
View more
