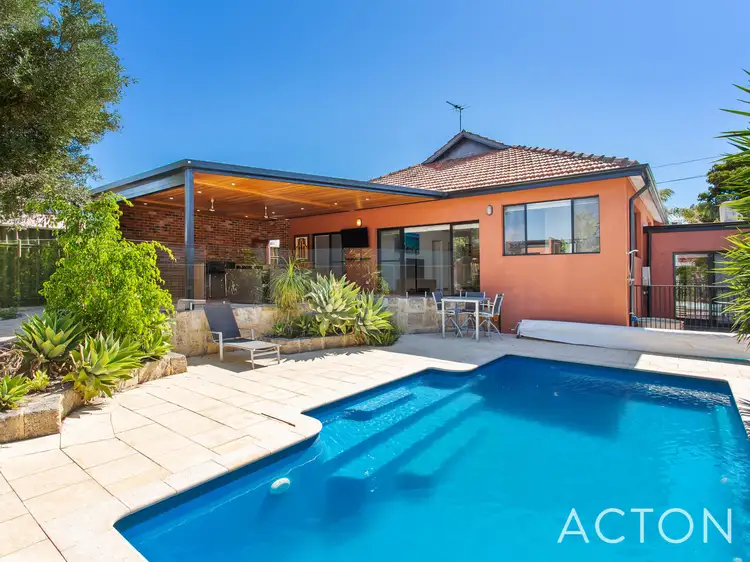Your loving family will be pleasantly surprised by what this gorgeous 4 bedroom 2 bathroom circa-1948 Wembley home has to offer you, including the bonus of rear-laneway access in an iconic location that is close to absolutely everything you could ever want or need.
All of the nostalgic original features remain firmly intact, from solid timber floorboards to soaring high ceilings, decorative cornices and classic skirting boards. The highlight of the floor plan here is a huge central open-plan family and dining area with drop-down-ladder access up to its very own attic, alongside a neatly-tiled modern kitchen that has been cleverly revamped over time to include sparkling stone bench tops, a breakfast bar for casual meals, double sinks, a corner walk-in pantry, stainless-steel range-hood and dishwasher appliances and a stainless-steel Ariston gas-cooktop and oven combination.
The main hub also seamlessly extends outdoors to a stunning lined alfresco-entertaining area where feature down lighting, two ceiling fans and a flawless view of the shimmering below-ground swimming pool and its surrounded tropical gardens meet a floating stone island bar, an external range hood, an Esatto oven, a Master Forge built-in gas barbecue and bi-folding doors that reveal a shady paved courtyard - perfect for a "time out" when you're not relaxing right beside the pool. The backyard also plays host to lush green lawns, an adventure cubby house and basketball hoop for the kids and a remote-controlled double garage that can be easily accessed from the laneway.
Double electric gates at the front of the property afford extra secure parking in front of a single lock-up garage that even has its own private home office. Back inside, three of four bedrooms lead outdoors in one way or another - including a delightful master suite that opens out to a generous front portico and courtyard while enjoying the luxury of a walk-in wardrobe, split-system air-conditioning and a fully-tiled ensuite bathroom with a bubbling spa bath, a shower, toilet, heat lamps and a stone vanity.
Close to magnificent school catchments (including Lake Monger Primary School), only a few streets back from picturesque Lake Monger itself, just a short stroll away from the lovely Herdsman Lake Reserve and playground and very close to the Glendalough Shopping Centre, public transport, the freeway, the city, our pristine coastline, the heart of nearby Leederville and surrounding cafes, restaurants and nightspots, this gem of a property has "living convenience" written all over it. What a buy it could very well prove to be!
Features include, but are not limited to;
• Split-system air-conditioning and gas-bayonet heating to the living/dining area
• Front 2nd bedroom with courtyard/garden access, built-in robes, split-system air-conditioning and semi-ensuite access into a fully-tiled main bathroom-come-laundry with stone tops, a shower, separate bathtub, a powder vanity, wash trough and a toilet. Additional loft/study with pull down stairs
• 3rd bedroom with BIR's
• 4th bedroom with two lots of double BIR's, split-system a/c and alfresco access
• Huge private and protected front courtyard
• Eight (8) solar-power panels
• Security-alarm system
• Outdoor shower
• Two instantaneous gas hot-water systems
• Reticulation
• Large 670sqm (approx.) block with private rear ROW access
• Off-road parking bays on Harborne Street - just metres from your front doorstep








 View more
View more View more
View more View more
View more View more
View more

