Imagine a home where tradition meets modern living - spacious, stylish and designed to cater to every member of the family. This freshly updated 5-bedroom residence in Gilmore offers multiple living areas, an expansive outdoor entertaining space and all the thoughtful touches that make family life effortless. With new carpet, fresh paint and fully updated bathrooms throughout, it perfectly balances classic charm with contemporary comfort.
Step inside to bright, inviting interiors. The master suite is a private sanctuary, tucked away from the other bedrooms, featuring a walk-in robe and ensuite. The remaining bedrooms are generously sized with built-in robes, offering comfort for the entire family. The modern kitchen, complete with a large walk-in pantry, flows seamlessly into the open-plan family and dining areas, while a separate lounge at the front provides a peaceful retreat. A study, powder room and full laundry add convenience for busy households.
Outside, a large covered entertaining area overlooks a low-maintenance backyard, perfect for barbecues, gatherings or safe play for children. A veggie patch adds a touch of green-thumb appeal for growing your own fresh produce.
Positioned in the quieter part of Gilmore on a flat block, just a short stroll to Gilmore Primary School, nearby parks, and public transport including bus stops along Heagney Crescent and Clift Crescent for easy access to Tuggeranong and the City. Minutes' drive away from the Chisholm Village Shopping Centre, offering IGA, cafés, takeaways, and essential services, as well as easy access to the Calwell Shopping Centre.
Features Overview:
- Single level floorplan
- Fully refreshed with new paint, carpet, modernised bathroom, and updated fixtures
- Roof and wall spray insulation for year-round comfort
- CAT 6 network cabling throughout for fast, reliable connectivity
- Upgraded to zoned Actron ducted reverse-cycle air conditioning, replacing gas heating (7 zones)
- NBN connected with FTTN
- Age: Built in 1996
- Energy Efficiency Rating (EER): 3 Stars
Sizes (Approx)
- Internal Living: 187.10 sqm
- Patio: 28.08 sqm
- Garage: 57.60 sqm
- Total residence: 272.78 sqm
- Block: 978 sqm
Prices
- Rates: $735.81 per quarter
- Land Tax (Investors only): $1,313.90 per quarter
- Conservative rental estimate (unfurnished): $850 – $880 per week
Inside:
- 5 bedrooms with built-in robes, master suite fitted with walk-in robe and ensuite
- Both bathrooms updated with new vanities
- Freshly painted interiors throughout
- New carpet throughout the home
- Modern kitchen with walk-in pantry, flowing seamlessly into open-plan living and dining areas
- Separate lounge at the front of the home, ideal for quiet relaxation
- Cozy study, perfect for a home office
- Full, separate laundry for family convenience
- Additional powder room conveniently located in the hallway
Outside:
- Freshly refreshed garden
- Handy shed for extra storage
- Spacious lawn - perfect for kids and pets
- Double car garage
- Automated irrigation with pop-up lawn sprinklers
- Recently sanded and stained deck
Construction Information:
- Flooring: Timber bearers and joists and concrete slab
- External Walls: Double brick and brick veneer
- Roof Framing: Truss roof framing
- Roof Cladding: Concrete roof tiles
- Window Glazing: Single glazed windows
Inspections:
We are opening the home most Saturdays with mid-week inspections. However, If you would like a review outside of these times please email us on: [email protected] and [email protected]
Disclaimer: The material and information contained within this marketing is for general information purposes only. Stone Gungahlin does not accept responsibility and disclaim all liabilities regarding any errors or inaccuracies contained herein. You should not rely upon this material as a basis for making any formal decisions. We recommend all interested parties to make further enquiries.
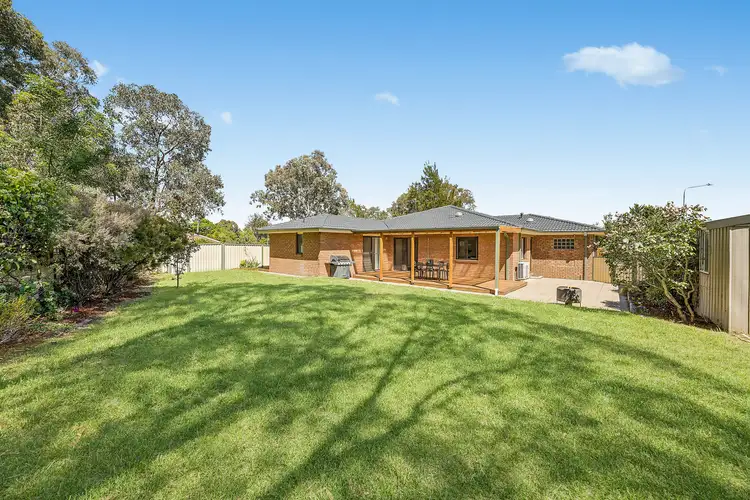
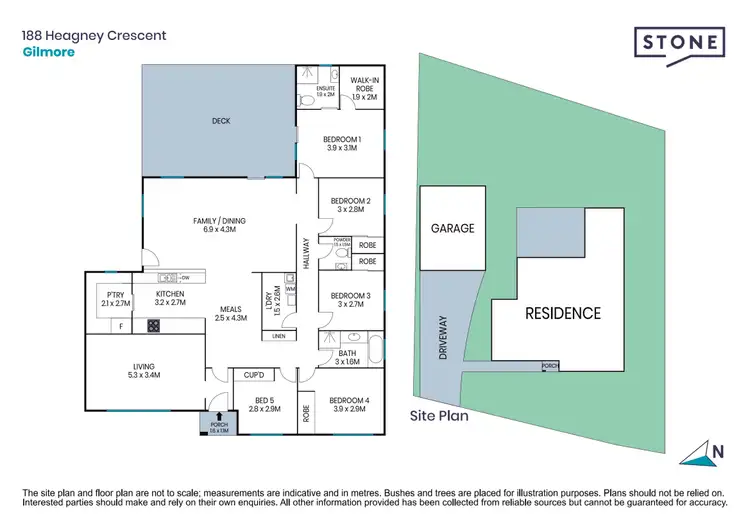
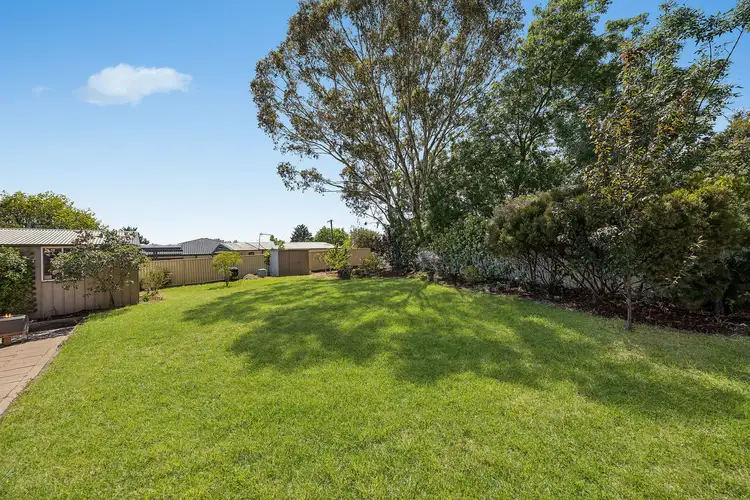
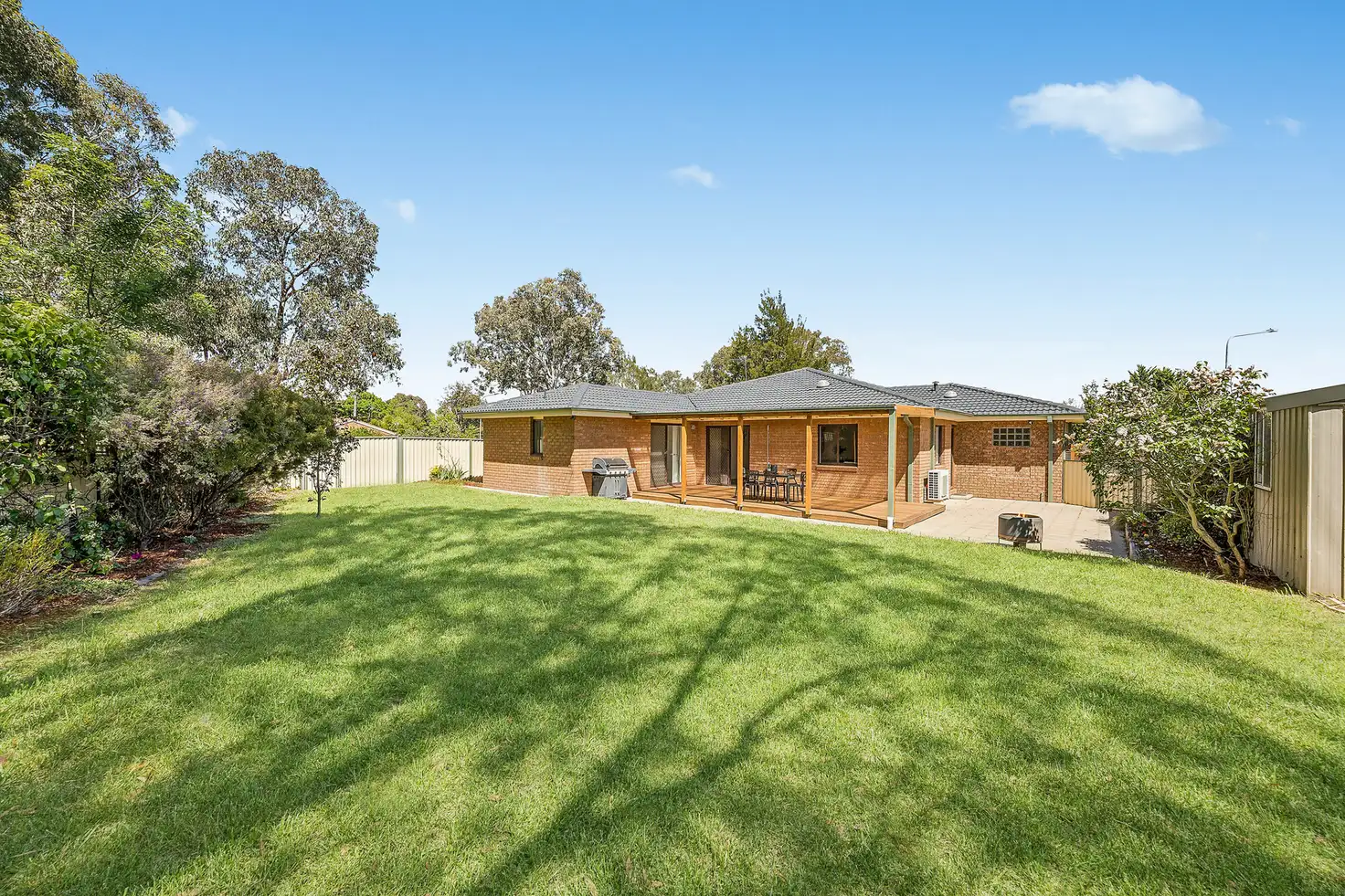


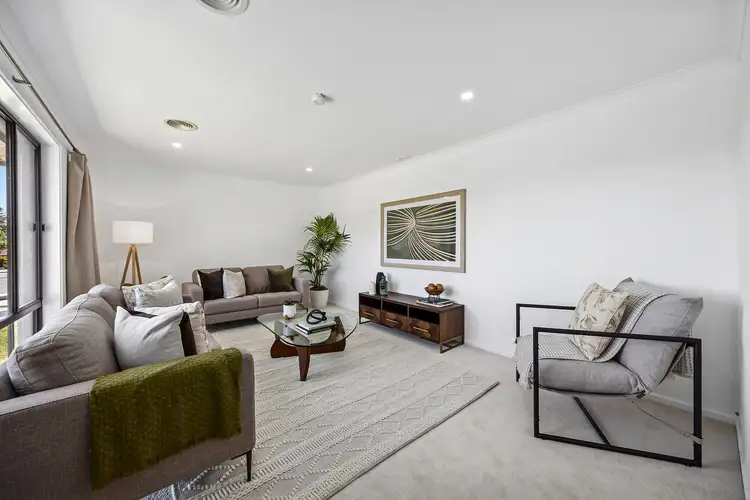
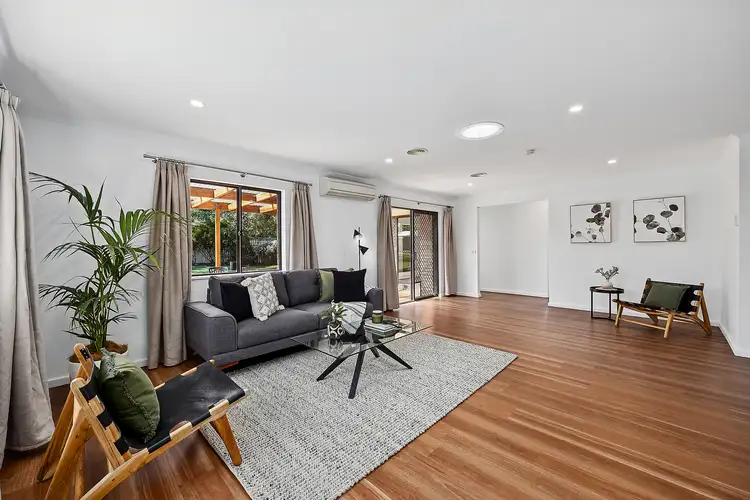
 View more
View more View more
View more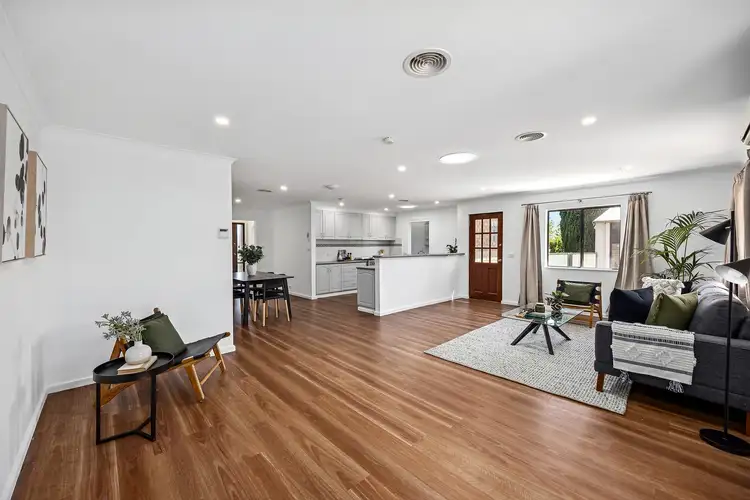 View more
View more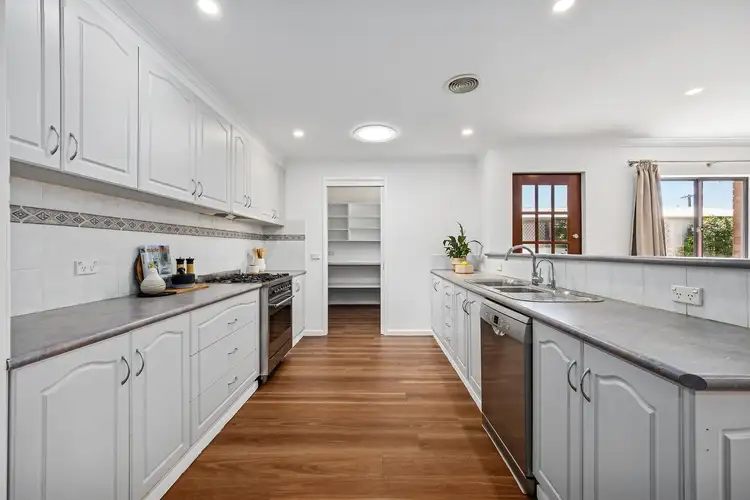 View more
View more
