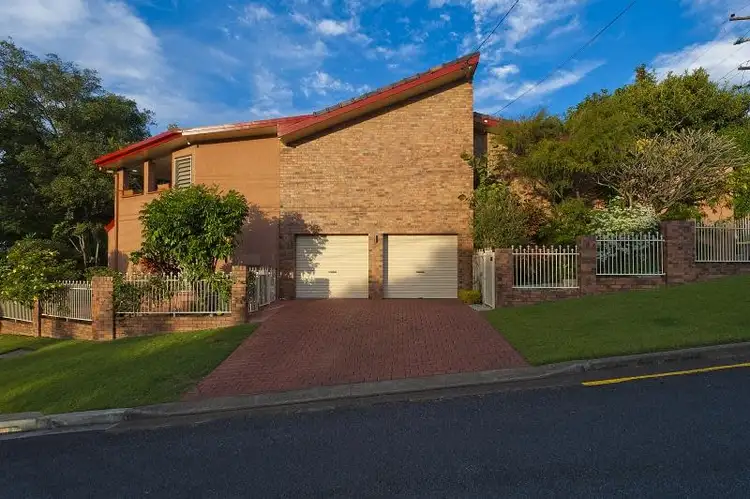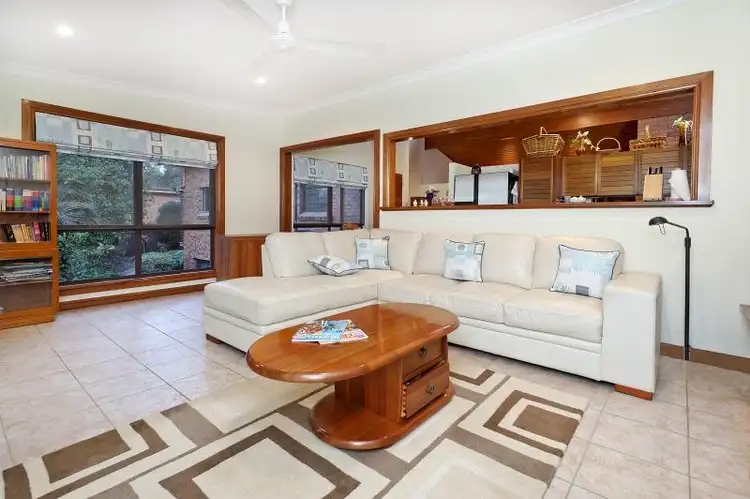Space for a large family and much more in this charming architecturally designed brick home, with four bedrooms, three bathrooms plus a separate huge room that would easily convert to a granny flat, or ideal for a professional to work from home, without disturbing the lifestyle of the members of the household, other options include a large media room or gymnasium the choice is yours.
The home has beautiful timber cathedral ceilings high above the spacious open-plan living, dining and kitchen areas. Adjoining the kitchen is a huge, air-conditioned family room that opens onto a north-facing balcony providing the perfect environment for casual entertaining or a relaxing space for the family.
The quality Tasmanian Oak timber kitchen has European Stainless Steel appliances, glass cook top and walk-in pantry and all the cold water taps provide filtered water. The kitchen is centrally located with a servery to the formal dining area and the other side is open to the family room.
There are plenty of storage cupboards in the hallway, leading to the three bedrooms on this level of the home. High timber cathedral ceilings also feature in the air-conditioned master bedroom with ensuite, walk-in wardrobe and dressing room plus a private sunroom. Both the other bedrooms on this level are queen size.
The main bathroom has been updated with floor to ceiling tiles, bathtub and separate glass shower recess. This level of the house has beautiful timber floors; most of the rooms are presently carpeted.
Internal stairs lead to the lower level of the house, comprising of a very large room with multiple use options, plus a fourth bedroom with an adjoining bathroom and toilet. Also downstairs is a huge workshop, storage area, wine cellar, laundry room and two car accommodation with remote control.
The private outdoor entertaining area is set in a picturesque setting amongst the beautifully manicured landscaped gardens, which surround the home, the property is fully fenced. Additional features are the solar hot water system and the 7,000-litre water tank with pump.
The home is positioned on an elevated 549m2 allotment with a north/south aspect.
Walk to Holland Park West bus-way, close to transport, bikeway, shops, cafes, restaurants, local parks, Schools, Childcare, Kindergartens, Toohey Forest with its many walking and bike tracks, Griffith University and the South East Freeway.This property is a must see well below replacement cost.
For more details and contract documents please visit the website www.188MonashRoad.com.au.
DISCLAIMER: Every precaution has been taken to establish accuracy of the above information but does not constitute any representation by the vendor or agent.








 View more
View more View more
View more View more
View more View more
View more
