Price Undisclosed
4 Bed • 2 Bath • 2 Car • 763m²

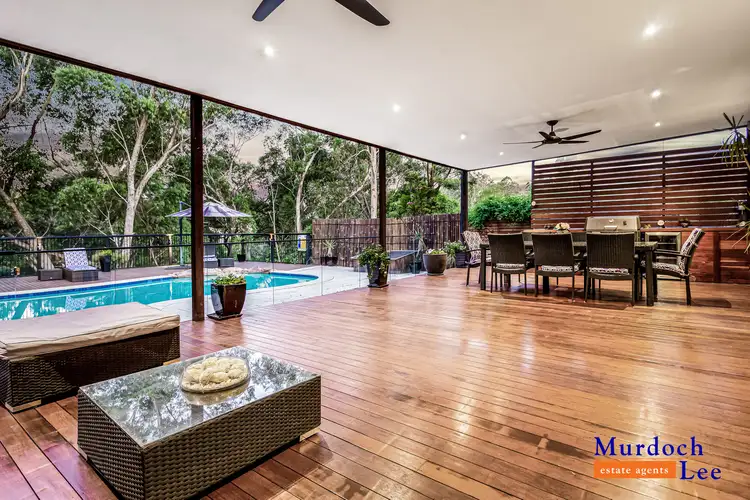
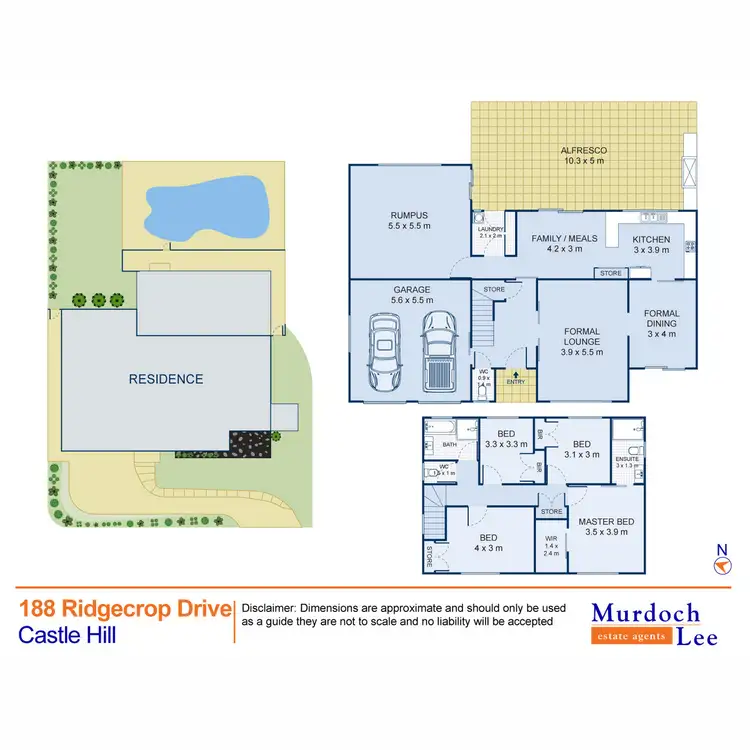

+16
Sold



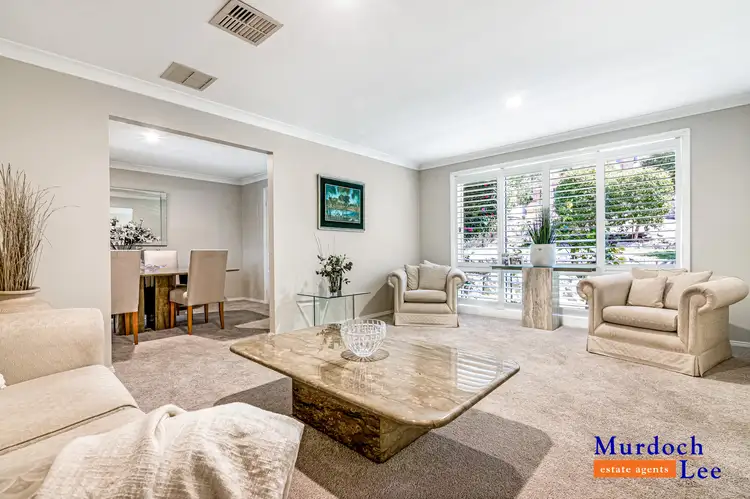
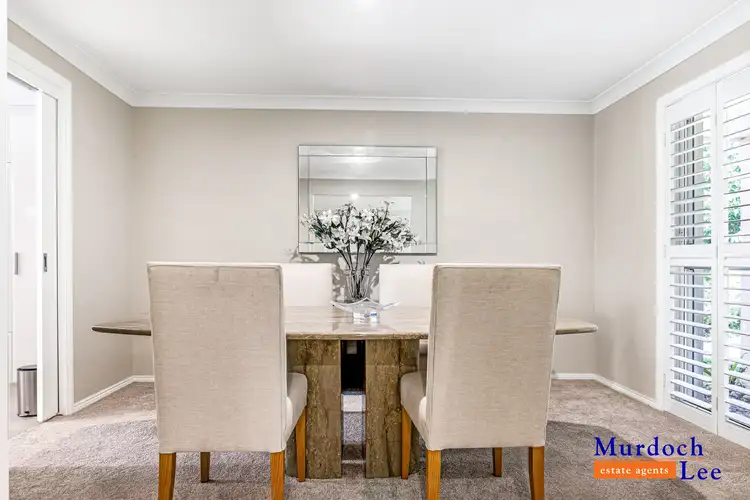
+14
Sold
188 Ridgecrop Drive, Castle Hill NSW 2154
Copy address
Price Undisclosed
- 4Bed
- 2Bath
- 2 Car
- 763m²
House Sold on Fri 17 Jul, 2020
What's around Ridgecrop Drive
House description
“Resort style living with tranquil bush backdrop”
Land details
Area: 763m²
Property video
Can't inspect the property in person? See what's inside in the video tour.
Interactive media & resources
What's around Ridgecrop Drive
 View more
View more View more
View more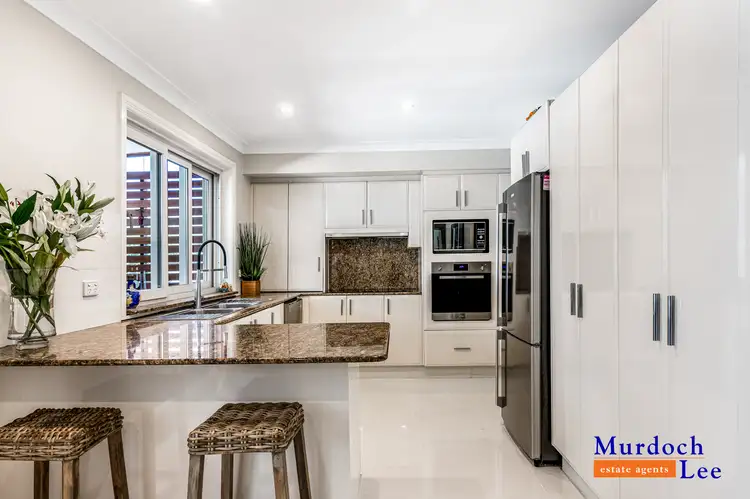 View more
View more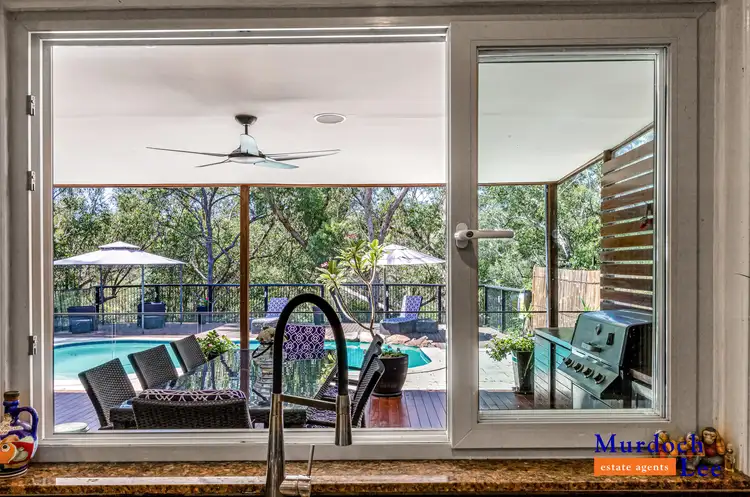 View more
View moreContact the real estate agent
Send an enquiry
This property has been sold
But you can still contact the agent188 Ridgecrop Drive, Castle Hill NSW 2154
Nearby schools in and around Castle Hill, NSW
Top reviews by locals of Castle Hill, NSW 2154
Discover what it's like to live in Castle Hill before you inspect or move.
Discussions in Castle Hill, NSW
Wondering what the latest hot topics are in Castle Hill, New South Wales?
Similar Houses for sale in Castle Hill, NSW 2154
Properties for sale in nearby suburbs
Report Listing


