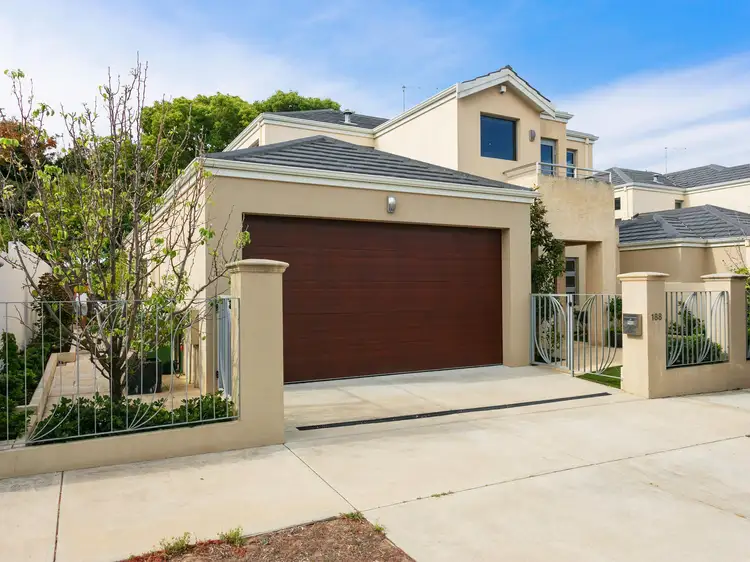Yes, this home has all the trappings of an elite executive residence, but also has all the advantages and features fit for the downsizing couple with visiting grandchildren! So take your pick as to who you want to be as this brilliant home will suit just about anybody!
ACCOMMODATION
3 bedrooms
2 bathrooms
Open plan kitchen / dining / living area
Upstairs study / second living area
Laundry
3 WCs
FEATURES
Modern frontage with feature stucco render
Open plan living area with timber floorboards
Ducted reverse cycle air-conditioning throughout
Recessed halogen lighting
Living area with windows out to front garden
Sliding glass door to rear garden from dining area with block out roller blinds
Kitchen with Caesarstone bench tops and white gloss cupboards and drawers
Large breakfast bar
Plentiful kitchen and pantry storage
White tiled splash back
Stainless steel Baumatic oven and 5-burner gas stovetop
Stainless steel Blanco recessed rangehood
Stainless steel Dishlex dishwasher
Double underbench sink
Master bedroom with large glass sliding doors out to rear yard, sheer drapes and block out roller blinds
Walk through wardrobe
Ensuite to master with light grey floor tiles, vanity with Caesarstone bench tops, bath with spa jets, large shower with semi-frameless screen and WC
Separate powder room
Open timber staircase
Upstairs carpeted mezzanine study or second living area with built in cupboards and desk
Balcony overlooking Ruislip Street
2 bedrooms upstairs with highlight windows and mirrored built in robes
Upstairs bathroom with grey floor tiles, vanity with Caesarstone bench tops and white gloss cupboards, bath and shower with semi-frameless shower screen
Separate WC
Laundry with trough, Caesarstone bench tops, white gloss cupboards, dirty washing drawer, washing machine and dryer recess and direct external access
Broom cupboard
OUTSIDE FEATURES
Brick render, limestone and iron facade
Front garden with synthetic turf and limestone retained garden beds featuring a beautiful mature maple tree
Fully fenced rear garden with limestone paved, covered alfresco area with timber panelled ceiling
Newly landscaped limestone retained garden beds bursting with greenery featuring hydrangeas, ornamental pear, cherry blossoms, magnolias, frangipani and mature Liquid Amber
Corten steel decorative wall panels
PARKING
Double secure garage with automatic door and direct access to the house
Storage area in garage
LOCATION
In a super friendly neighbourhood, the location of this home leaves you spoilt for choice. A short stroll to the delicious Monsterella Pizza and Mummucc wine bar, and so close to Wembley IGA, Herdsman Fresh Growers market and many many more shops, restaurants, cafe and bars along Grantham St and Cambridge St. Well situated to the CBD as well as both Floreat and City Beach with a bus stop close by servicing the University and Fremantle plus easy access to the freeway and the beach via Cambridge Street.
SCHOOL CATCHMENTS
Wembley Primary School
Churchlands Senior High School
TITLE DETAILS
Lot 3 on Strata Plan 65075
Volume 2797 Folio 370
AREAS
Strata Area 387 sq. metres
Ground Floor “Land” Area 309 sq. metres
OUTGOINGS
Town of Cambridge: $2,846.79 / annum 19/20
Water Corporation: $1,826.88 / annum 19/20
Strata Levy: nil
Please note that the group is not required to hold annual general meetings, have a strata account or pay levies. Each property operates independently.








 View more
View more View more
View more View more
View more View more
View more
