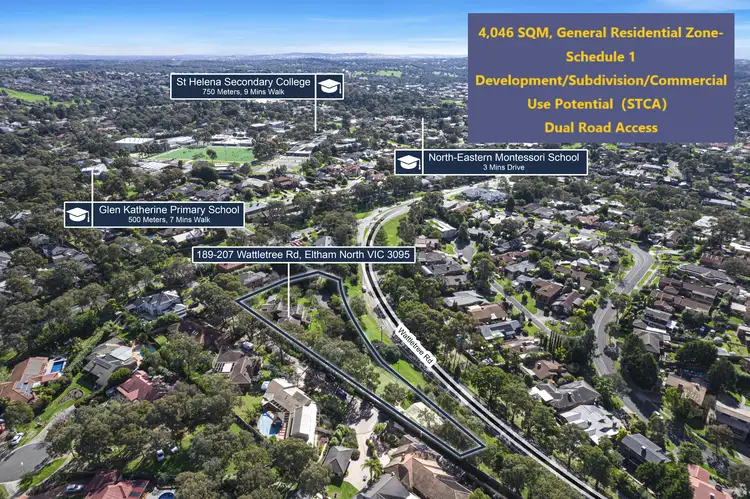Discover the epitome of serene luxury and endless possibilities on this sprawling property boasting a remarkable 4,046 sqm, set within the esteemed General Residential Zone - Schedule 1. Subdivision, development and commercial use potential (STCA) add to the allure of this hidden gem.
Nestled amidst a park-like acre, this stunning residence, masterfully designed by architect Neil Blyth, offers an oasis of tranquility and an inviting ambiance shielded from the outside world. A separate self-contained cottage opens doors to options for extended family living, guest accommodation, or even a B&B venture. Beyond the property's borders, the convenience of Eltham, St Helena, and Diamond Creek amenities lie within easy reach.
Glorious garden vistas grace every window of this quality home. Featuring four beautiful bedrooms including a master with a luxurious 2-way ensuite and walk-in robe, along with a dedicated study/home office, perfect for secluded and inspired remote work. The elegant lounge, complete with a gas log fire, shares the stage with a premier wine cellar. Complementing these is a formal dining room, casual living area, and a well-appointed Neff kitchen featuring a butler's pantry, steam oven, and stone benchtops. Ducted heating, air conditioning, ducted vacuum, and an indoor pool/spa seamlessly linked to the inviting alfresco zone complete this remarkable space.
The outdoors offers manicured lawns, established gardens, and a floodlit tennis court that define leisurely living. Additionally, a private 2-bedroom/1-bathroom self-contained cottage enjoys seclusion from the main residence, with its own entrance via Lenkunya Court.
Certainly one of Eltham North's most exceptional offerings, this property presents an unparalleled chance to secure a piece of tranquil luxury, along with the potential for development and commercial endeavors (STCA). Don't miss your opportunity to own this extraordinary retreat. Act swiftly to make it yours!
Photo ID required at all open for inspections.
Disclaimer: We have in preparing this document used our best endeavours to ensure that the information contained in this document is true and accurate, but accept no responsibility and disclaim all liability in respect to any errors, omissions, inaccuracies or misstatements in this document. Prospect purchasers should make their own enquiries to verify the information contained in this document. Purchasers should make their own enquires and refer to the due diligence check-list provided by Consumer Affairs. Click on the link for a copy of the due diligence check-list from Consumer Affairs. http://www.consumer.vic.gov.au/duediligencechecklist








 View more
View more View more
View more View more
View more View more
View more
