Promising the ultimate semi-rural luxurious lifestyle, this majestic property, which is located on the Stoneville border of Mount Helena (only five minutes to Mundaring), oozes class and quiet sophistication. Comprising an elegant residence with spa house and entertaining gazebo set on a stunningly landscaped and parkland pastured sub-divisible 12 acres with dam, rain and scheme water, "Olive Grove Park" is in a complete class of it's own.
4 bedroom 2 bathroom residence
Strikingly elegant design features
Massive open plan living & dining
Award winning designer kitchen
Master with luxurious spa ensuite
Spa house & entertaining gazebo
2 dams, bore, rain & scheme water
Stunning gardens and workshop
Lush, fertile sub-divisible 12acres
Make your way through the solar gates which secure the front of the property down the winding tree-lined driveway to the residence, which is set privately amongst stunning landscaped gardens. Cleverly positioned to embrace the lovely outlook over the property from many aspects of the home, this is truly paradise found!
Enter the home through double doors to an entrance foyer. Neutral decor and porcelain tiles, feature here, as they do throughout the home, lending a classic and timeless appeal to this elegant home. Wander through to the massive open plan family and dining area. This space is simply breathtaking with soaring cathedral ceilings and exposed timber beams and banks of windows which bathe the area in natural light and afford delightful views to the verandahs and gardens beyond. Comfortable all year round courtesy of underfloor heating, ducted air conditioning and a lovely wood fire, this is the perfect space for family to come together.
A stunning and award winning designer kitchen overlooks the dining area. Sure to appeal to the most avid home chef, the kitchen has a host of features which include granite bench tops, an Iroko timber island and quality appliances including Miele double oven and steam oven.
The master suite has been finished with the same quality and attention to detail as the kitchen and is the ideal haven from which to escape the family. This room also has soaring cathedral ceilings and large picture windows and enjoys direct access out to the verandah. It is complete with walk in robes and a luxurious ensuite with striking double vanities and spa bath. The separate home office with built in cabinetry is adjacent to the master suite and is large enough to serve as a fourth bedroom or nursery if required.
The remaining bedrooms are located on the other side of the home to ensure parent's privacy. This wing comprises two good sized bedrooms which share the use of a gorgeous family bathroom with separate powder room, large laundry and a handy separate storage room.
But why spend time indoors when there is so much on offer outside? With so many spaces to entertain or simply relax, this rural paradise begs to be explored. Take a stroll down to the banks of one of the two dams which grace the property and chill out in the decked gazebo provided or take a dip in the spa which is set privately in its own spa house,..the choices are truly endless!!
The home handyman and industrious green thumb are also equally well catered for here by a powered shed or workshop, which is set well apart form the residence and a host of fruiting trees including a grove of olive trees which produces up to 200 bottles of delicious olive oil. Despite being only 15 minutes to the Midland shopping precinct, the hustle and bustle of suburbia seems a million miles away in this semi-rural paradise.
With so many other features including ancillary holiday accommodation approval,solar PV system, 93,000 litre rain water tank and most importantly, lush and verdant land, just to name a few, "Olive Grove Park" must be seen to be fully appreciated. Perfect as it is, but with the option for the equine lover to create horse heaven, this unique offering will not last.
For more information or to arrange to view "Olive Grove Park" please contact
PATRICK HARPER - 0413 440 107
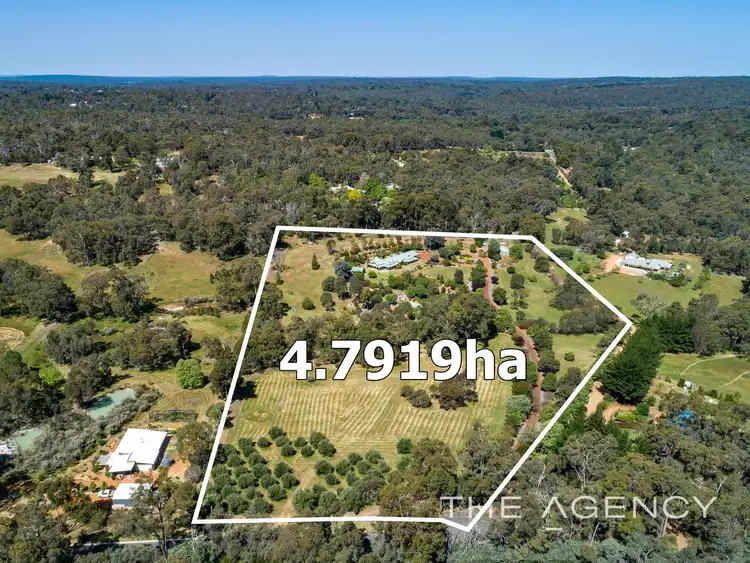
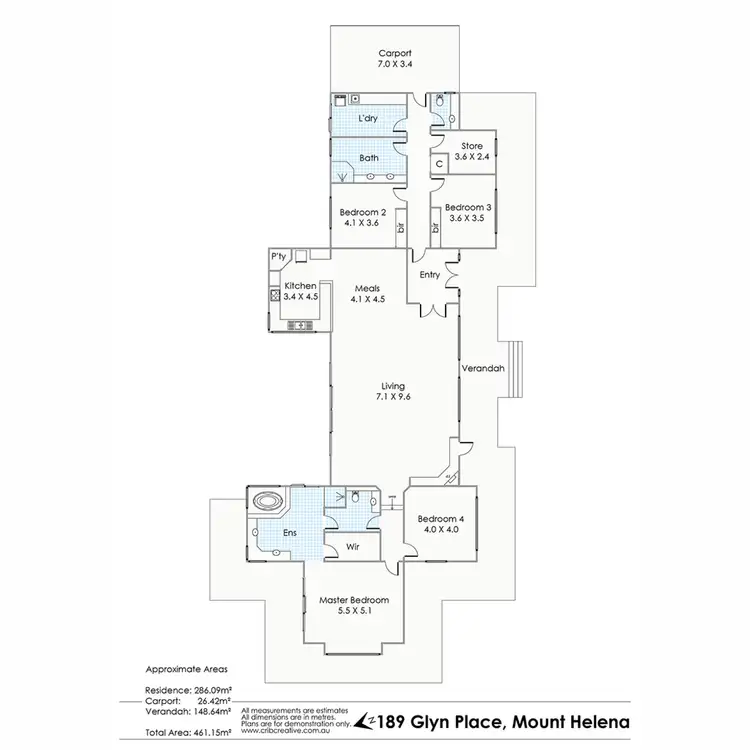
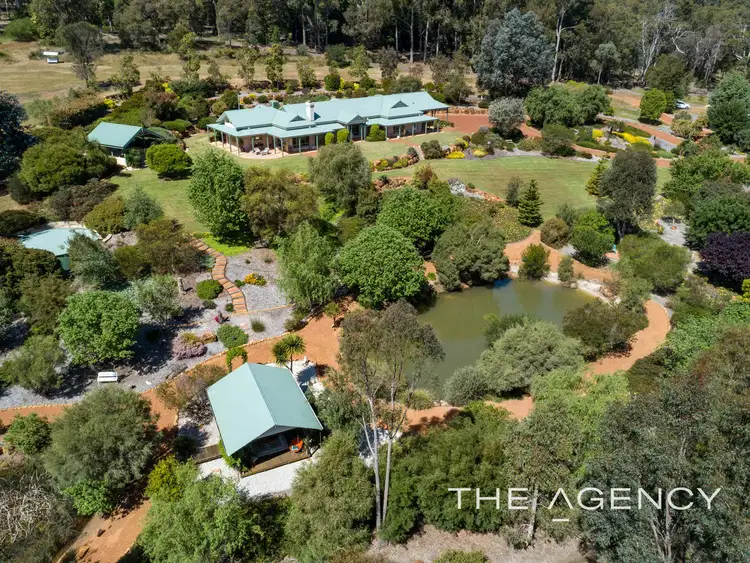
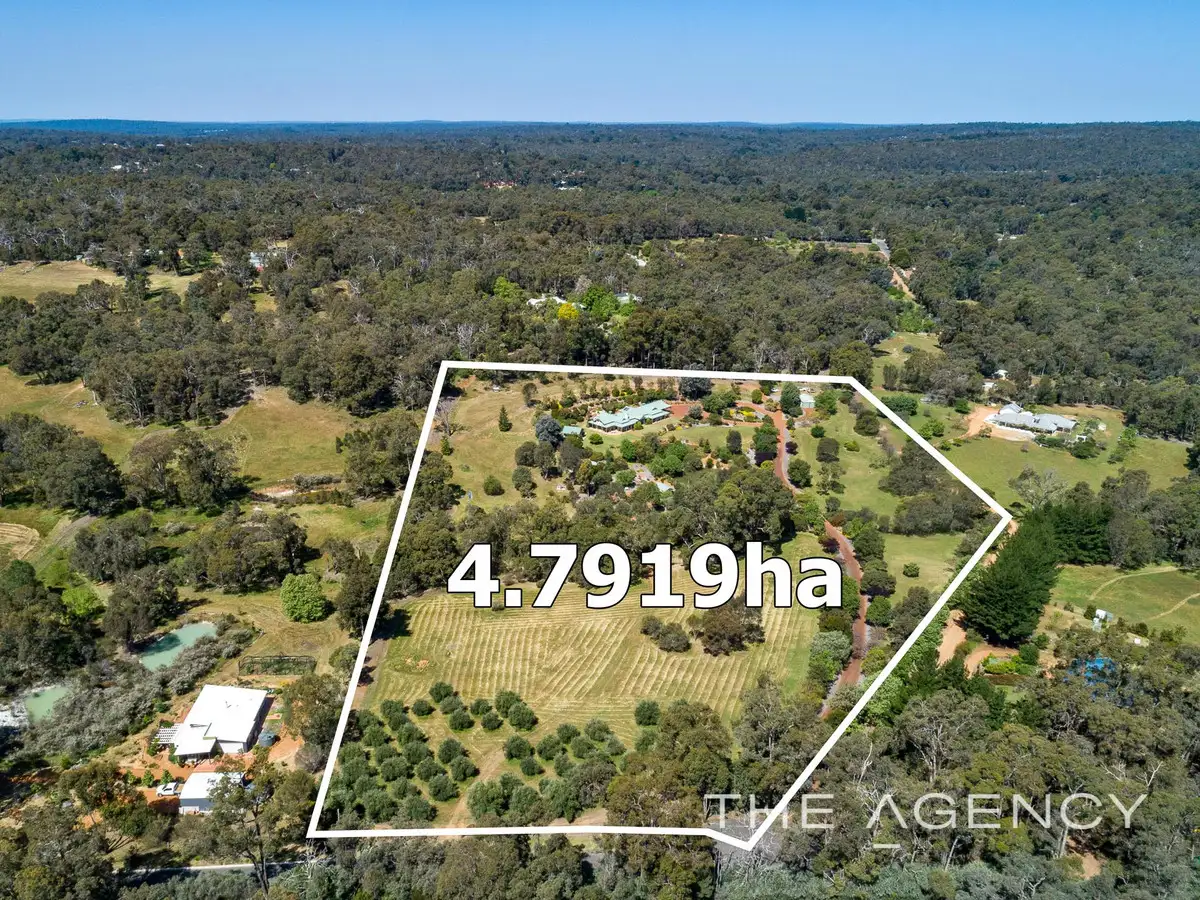


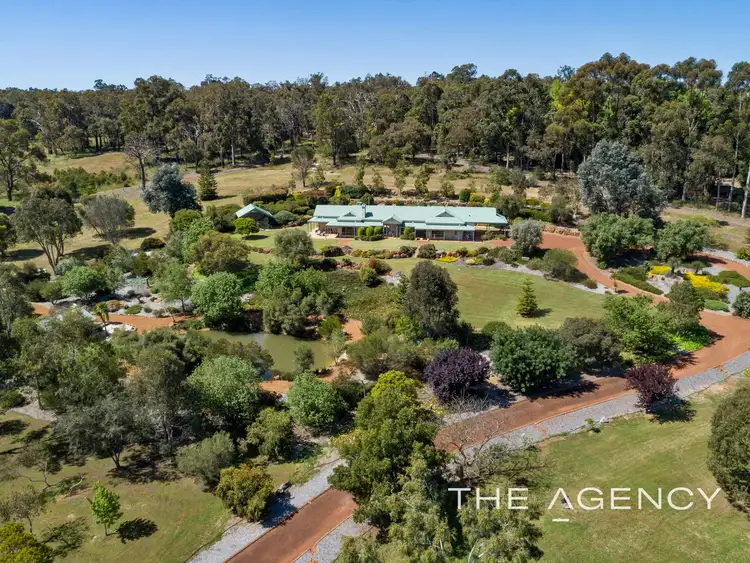
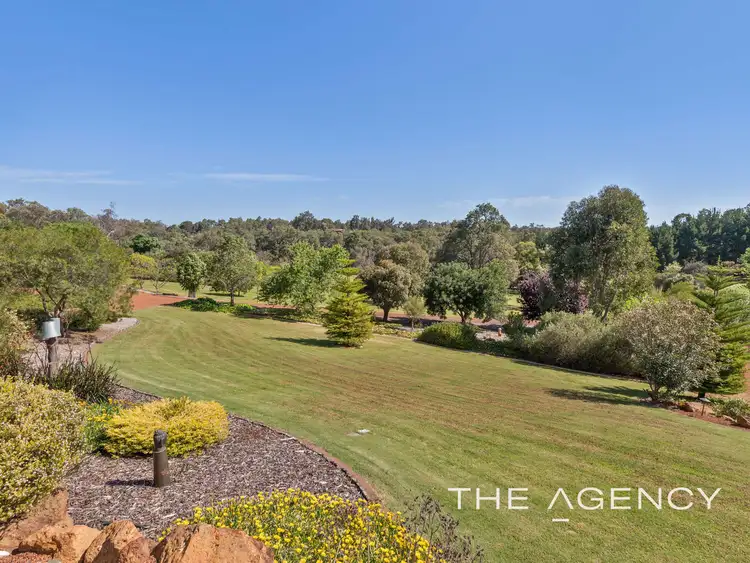
 View more
View more View more
View more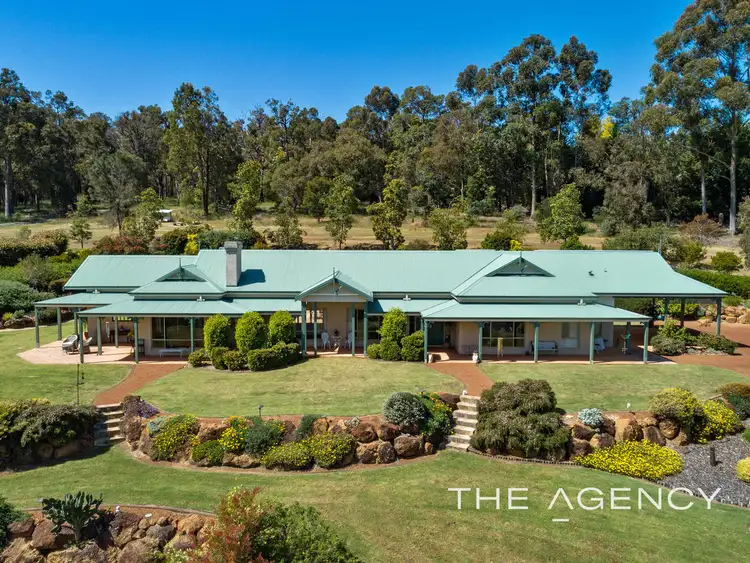 View more
View more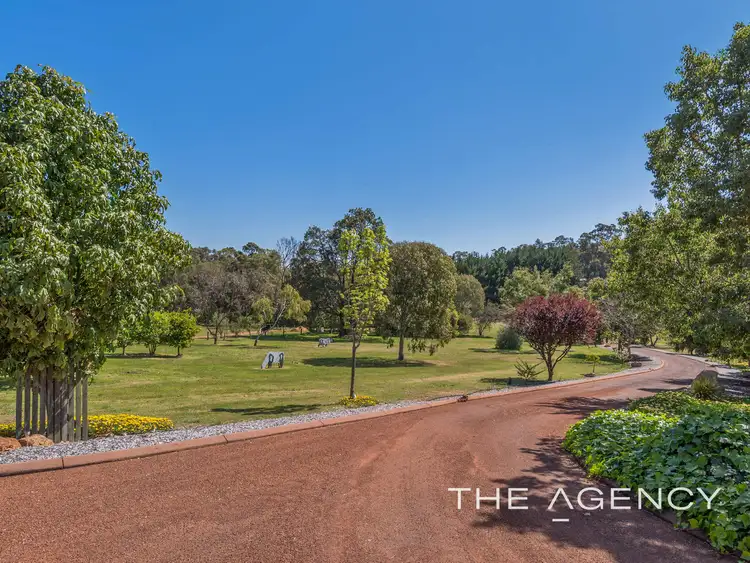 View more
View more
