Nestled on a vast 4775sqm subdividable block, this character-filled 3-bedroom, 2-bathroom home offers a unique blend of charm, space, and potential.
Step into the inviting ambiance of the cozy lounge, featuring a fireplace that beckons you to unwind and relax. The allure of high ceilings and rich Jarrah floorboards adds warmth and character to the interior, creating a welcoming retreat.
The main bedroom boasts a spacious walk-in robe, providing ample storage space, while two bathrooms ensure convenience and comfort for all.
Entertain with ease in the expansive kitchen/living area, complete with a well-appointed stone bench and a walk-in pantry. From the dining table, enjoy enchanting city views peeking through the surrounding trees, offering a picturesque backdrop to your meals.
A designated study/toy space adds versatility to the home, catering to work, play, and creativity with ease. The laundry boasts plenty of storage, ensuring functionality meets style throughout the home.
Natural light floods the interior, creating a bright and airy ambiance that invites relaxation and rejuvenation.
Step outdoors to discover a haven of tranquility, with ample outdoor spaces to enjoy including a beautiful lawn and garden area, and a spacious patio off the kitchen.
Explore the expansive fruit tree area, complete with a chook pen, promising endless opportunities for garden enthusiasts. Three separate sheds, two powered, offer ample storage and workspace for hobbies and projects.
Stay sustainable with water tanks seamlessly integrated into the reticulation system, ensuring efficient water usage for the garden. A carport and plenty of parking space complete the allure of this idyllic property, offering convenience and comfort in equal measure.
With its character-filled charm, spacious layout, and subdivision potential, this home presents a unique opportunity for those seeking a peaceful retreat with room to grow and develop. Don't miss your chance to make this property your own slice of paradise.
Features:
3 Bedroom
Huge walk in robe to master
Built in robes to minor bedrooms
2 bathrooms
Cozy front lounge room
Open plan kitchen/meals and living area
Study/activity nook
Ducted evaporative air conditioning
Jarrah floorboards
Heigh ceiling
Solar panels
3 x shed
Carport
2 patios/ entertaining areas
Beautiful gardens and lawn with reticulation
Rainwater tanks that are hooked up to the reticulation
Various fruit trees
4775sqm Block
Zoned R5 (subdivision potential into 2 lots) STCA
Bus stop at your doorstep
Nearby Amenities:
1.8km Maida Vale Shopping Centre (IGA)
2.9km Kalamunda Primary School
3km Kalamunda Town Centre
4km Kalamunda High School
9.3km Midland Gate Shopping Centre
4.7km High Wycombe Train Station
9.2km Perth Airport
23.2km Perth CBD
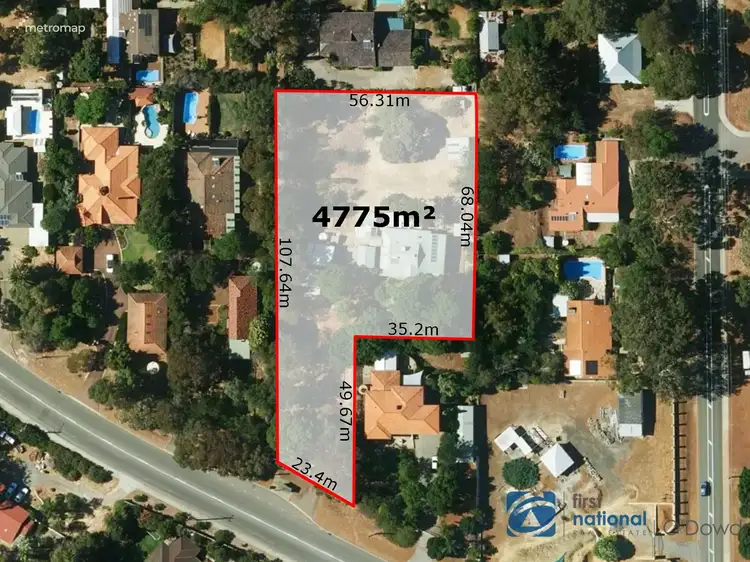
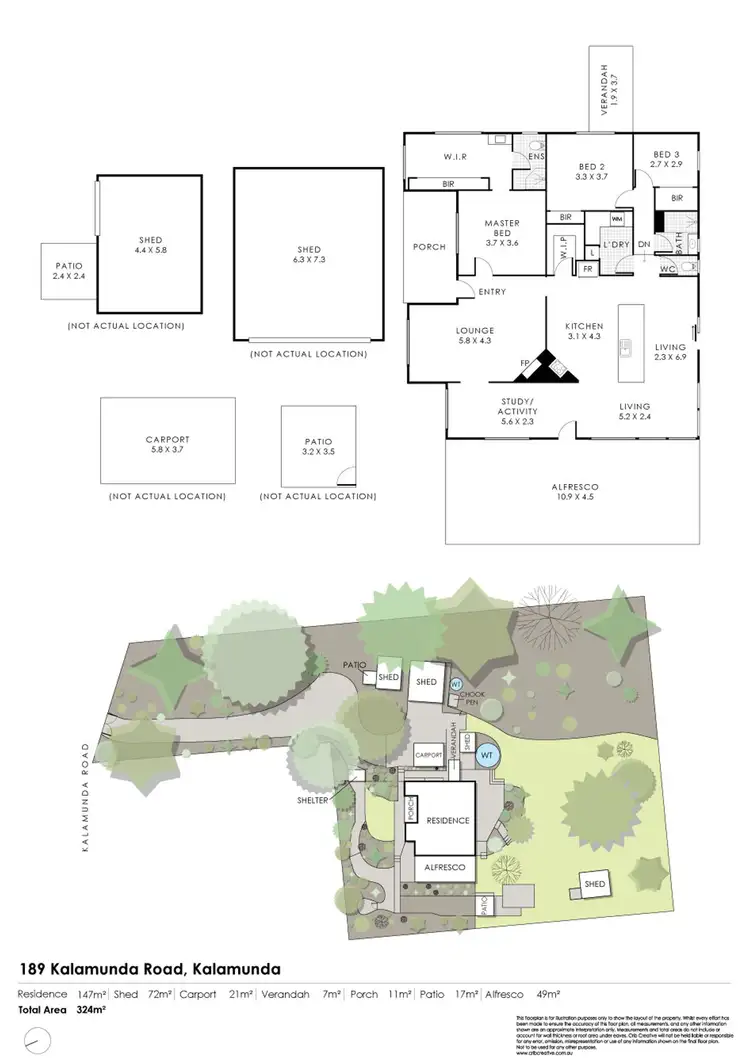
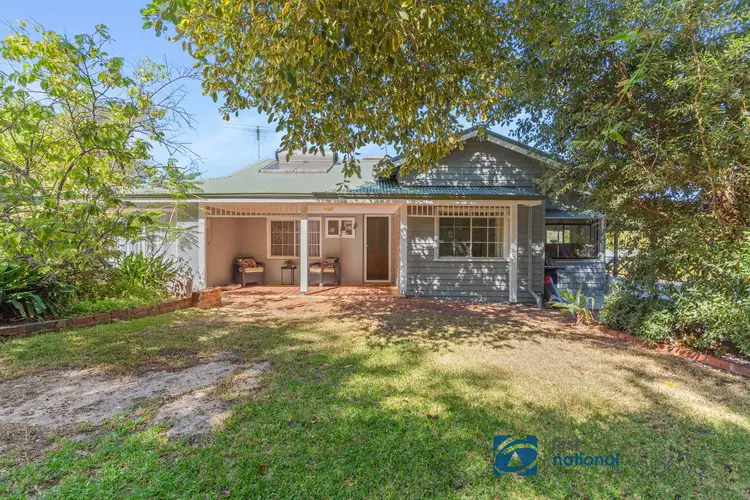
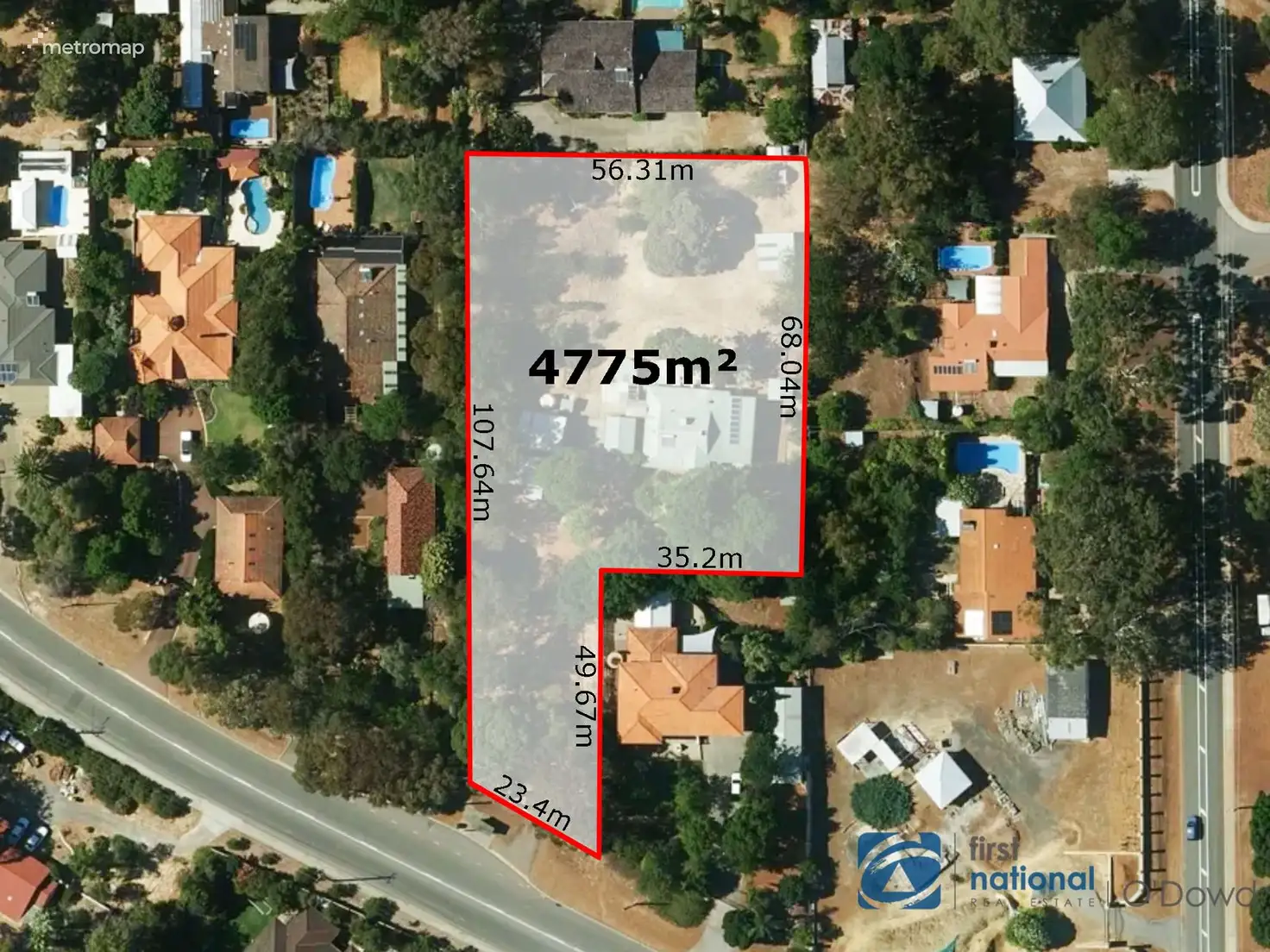


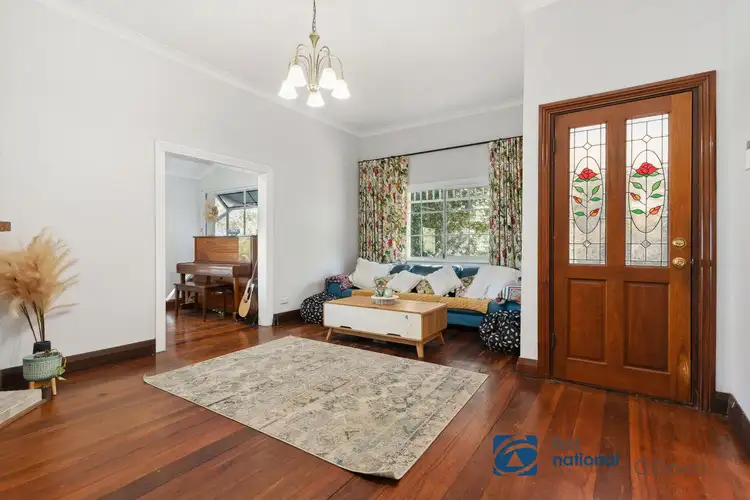
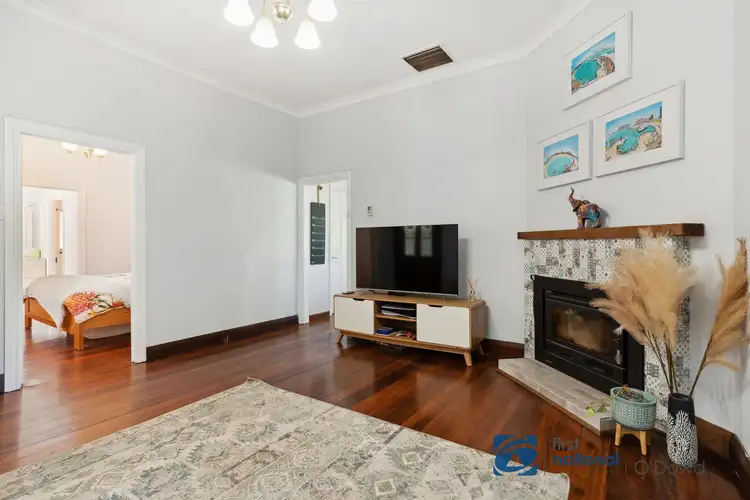
 View more
View more View more
View more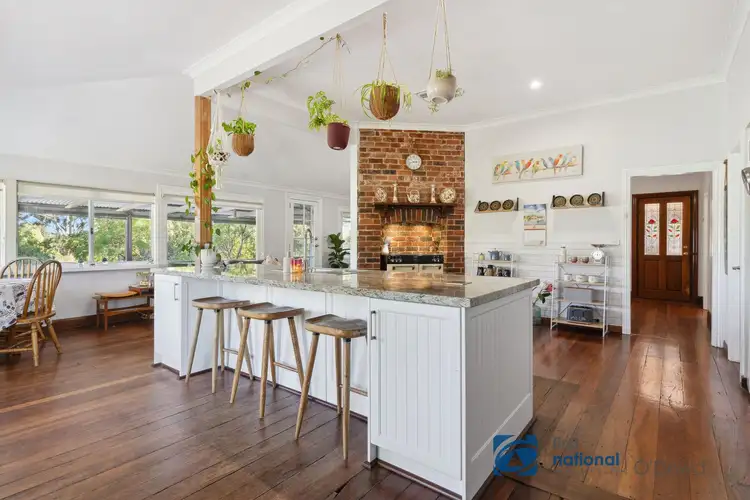 View more
View more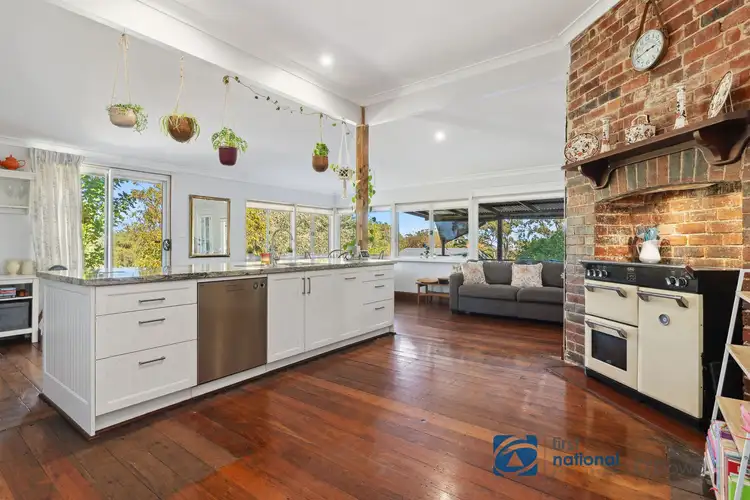 View more
View more
