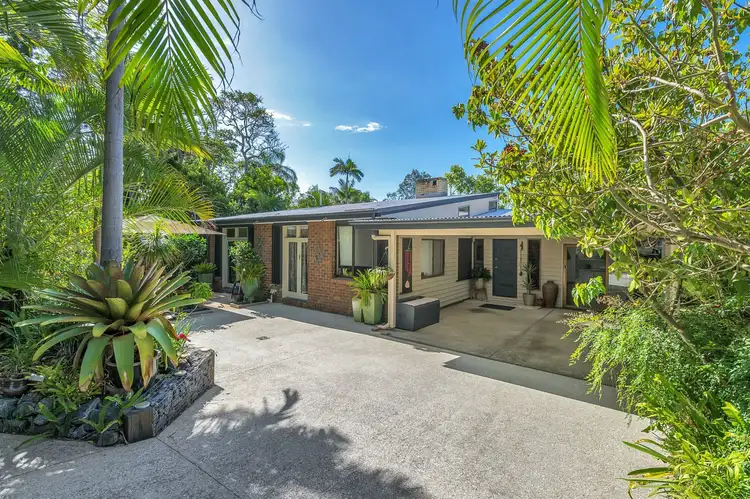* Superb light filled spaces
* Multiple living areas to enjoy
* North/South aspects capturing the breezes
* Generous 782m2 of level landscaped grounds
* Convenient location - Ashgrove side of The Gap, approx. 8kms to Brisbane's CBD
* Contact us 24 hours for further information
You will be delighted when you inspect this spacious split level sandstone brick and weatherboard residence ideally positioned on a generous and private 782m2 block. This wonderful home really provides that idyllic setting that is so sought after but seldom found.
Multiple living areas inside and 2 alfresco entertainment courtyards outside make entertaining a delight. Plenty of yard front and rear for children and pets to play and still room for a pool if needed.
Features include:
* 4 large Bedrooms, 3 with built in robes. Master bedroom with walk in robe
* 2 Bathrooms, Ensuite combined 2 way bathroom contemporary style with deep bath, separate shower and separate toilet. 2nd Bathroom adjacent to Rumpus room
* 3 Living rooms, main living, 2nd living with cosy brick fireplace, a wonderful area to relax, huge rumpus room
* Dining room conveniently adjacent to Kitchen and Living areas
* Chefs Kitchen, huge area, white with stone benches and glass splashbacks, s/s appliances, gas and electric cooking, range hood, dishwasher, large fridge space, plenty of bench space plus extra pull out bench, lots or drawers and glass cupboards. Light and airy with high ceilings and feature highlight windows and sliding door to carport, ideal for groceries
* Large Laundry with cupboards (Potential 5th Bedroom/Office)
* Electric gates to front driveway
* Double Carport with insulated roof plus room for another 2 cars off street behind carport and in front of electric gates, great security
* Front and rear courtyards, front with s/s in ground water feature and covered with 4m X 3m umbrella, rear with large automatic umbrella and is adjacent to Rumpus and rear yard
Additional Features: New insulated colorbond roof 4yr old, 7000L water tank, solar electricity system: 5kw inverter, 16 X 250w panels, crimsafe screens, insect screens, ceiling fans most rooms, newly painted exterior late 2016, interior painting 2015 and 2016, Brick fireplace with new firebox installed, Floors: Entry and Kitchen on slab, other floors hardwood timber, timber under carpet areas, parquetry floor in rumpus room, fenced rear and side, electric mains pressure hot water, garden shed, lots or interior storage plus storage loft area.
Close to express bus transport, schools, childcare, parkland, bike pathways, and all the shopping and amenities that The Gap has to offer.
Perfect to live in now with scope to update and add value later.
Do not miss your chance to secure this fantastic family home.
Property Code: 1111








 View more
View more View more
View more View more
View more View more
View more
