Please contact Sandy Robinson from Magain Real Estate for all your property advice.
Step into a coastal sanctuary where every detail exemplifies the height of seaside luxury. Built by Mirage Homes and completed in 2021, this architecturally striking residence is a sophisticated blend of modern design and natural beauty across three elevated levels. It has been carefully crafted to take in expansive, unobstructed 180 degree views from the southern coastline, the hills and to the Brighton Jetty to the north. It's elevation offers exceptional privacy, whilst its position on the bend of the esplanade places it in a unique position to capture it's breath-taking views in both directions without ever being built out. In true character of the Holdfast esplanade, the stunning Mother and Father Norfolk pines directly in front of the property shield the home from direct sunlight as the sun sets, protecting the home but also creating a unique balance of openness and seclusion.
Inside, refined elegance is abundant. Airy, open-plan living spaces invite you to relax, enhanced by high-spec hybrid timber flooring and sheer curtains that frame the breathtaking sea views. The designer kitchen is a culinary masterpiece, equipped with premium NEFF and Miele appliances, including a combination microwave oven, a pyrolytic slide-under oven, and a spacious 80cm induction cooktop. Tucked discreetly behind the kitchen is an expansive smoked-glass wine bar, featuring floor-to-ceiling wine racks, a temperature-controlled wine fridge, and a fully-plumbed butler's pantry, complete with a sink to keep the main kitchen pristine after entertaining.
Convenience is elevated with a private lift connecting all three levels, making it easy to transport wine into that wine bar!
Automatic lighting throughout the home enhances both sophistication and functionality, with strategically placed sensors illuminating the garage, master ensuite, lift landings, and hallways as needed.
The ground floor features a high-spec "All Style" garage floor with extra space for a third vehicle, workshop or just to store your jet ski, boat, stand up paddles boards and more.
Take the lift to level 1, where the main living awaits including dual outdoor living spaces. The front terrace boasts unobstructed breath- taking ocean views, while the rear alfresco opens onto a lush garden that is reminiscent of Far North Queensland. This protected alfresco area features a six-burner Beefeater BBQ and rotisserie, perfect for year-round entertaining. Imagine after a day at the beach, strolling up the outdoor stairs, enjoying a rinse in your hot-and-cold outdoor shower before sitting down to an outdoor meal in the privacy of your own tropical-inspired oasis, with Ocean views!
Climate control is expertly managed throughout the property, though the cooling sea breeze on warm days often means the advanced air conditioning system is seldom required. Two large Escea gas fireplaces provide warmth and ambiance-one in the main living area and one in the theatre room toward the back of this level-while the master ensuite is fitted with underfloor heating and a heated towel rail, adding to the comfort and luxury of the home.
The master suite is a sanctuary, featuring electric roller shutters, automatic lighting, and a large private terrace again with ocean views. Designed to offer views even while lying in bed, the suite's southern window provides a sightline down to the Marino cliffs, perfect for watching dolphins at play. The ensuite is indulgent, with underfloor heating, a freestanding bath with breath-taking views and a glass-free shower with equally captivating vistas. The double vanities, large mirror and a discreetly tucked-away toilet completes the design.
This level also leads to three additional, well-appointed bedrooms. Bedrooms two and three are served by a spacious bathroom next to the lift, while bedroom four offers a private guest wing experience with its own ensuite.
189a The Esplanade, South Brighton truly offers a lifestyle like no other. It is no doubt a home that would make your proud to call your own. Capturing numerous yet equally captivating aspects of the surrounding landscape and done with complete class, it is an honour to present to market.
Key Features
• Unmatched coastal views
• 15kw solar system with 10kw supportive battery ( no more power bills ! )
• Lift to all three levels with phone connection for emergencies
• 3 Phase power
• Four toilets
• ALL windows and doors are PVC double glazed for climate and sound insulation
• Four spacious bedrooms, including a master suite with private terrace, southern views, and luxurious ensuite
• Three stylish living areas featuring high-end finishes and two Escea gas fireplaces for added ambiance
• Designer kitchen with NEFF and Miele appliances, a smoked-glass wine bar, and a fully-plumbed butler's pantry
• Indoor and outdoor spaces designed for year-round entertaining, including a tropical-inspired rear garden and six-burner Beefeater BBQ
• Hot and Cold Outdoor Shower
• Automatic lighting throughout, with smart sensors in the garage, master ensuite, lift landings, and hallway
• High-spec hybrid timber flooring, sheer curtains, and electric blinds for a refined touch
• Advanced climate control system, Blygold-treated for durability, and complemented by a cooling sea breeze
• Three-car garage with premium All Style flooring and extra storage space
• 2000-litre rainwater tank with provision for additional tanks
• 4 Velux skylights, three electronically controlled for natural light and ventilation
• High-spec construction with 700mm thick walls between dwellings for exceptional soundproofing
This exceptional property is crafted for those seeking a coastal lifestyle with the utmost in luxury, privacy, and design sophistication.
(RLA 299713)
Magain Real Estate Brighton
Independent franchisee - Denham Property Sales Pty Ltd.

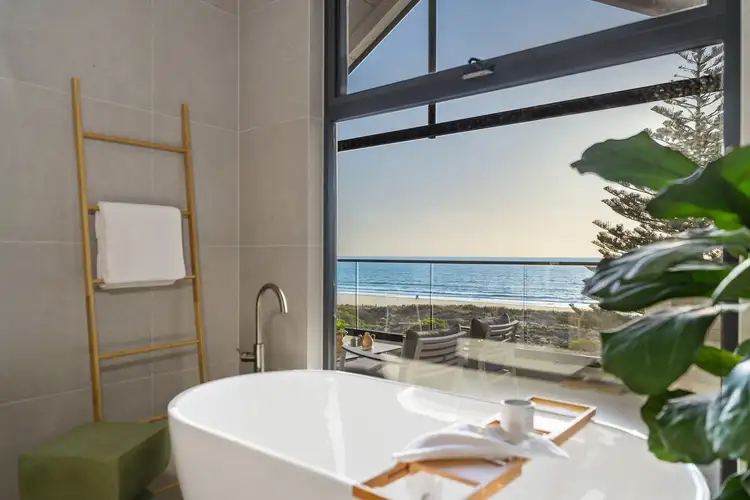
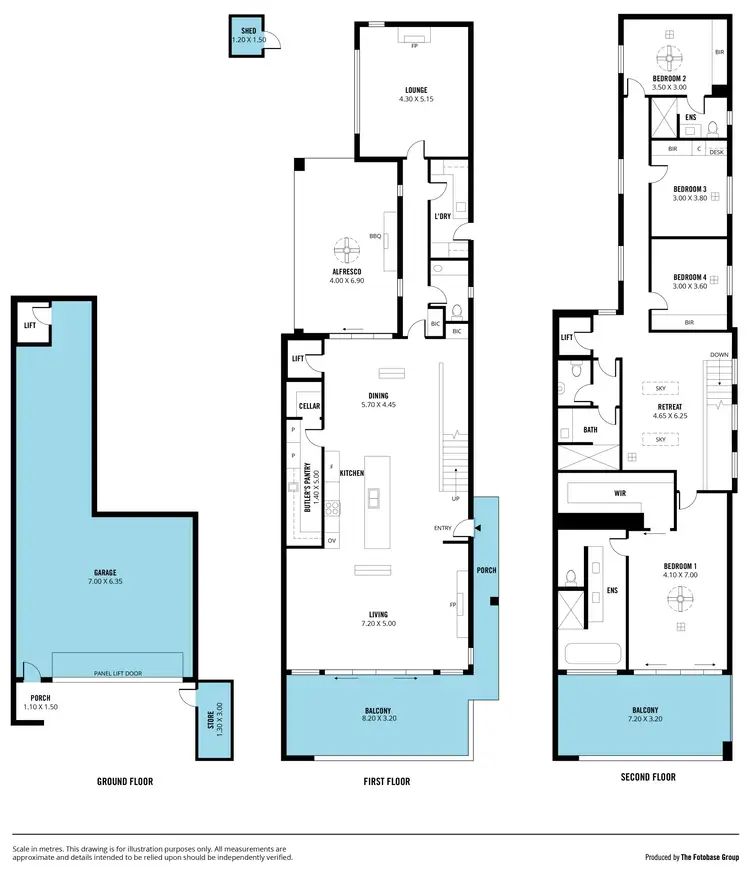
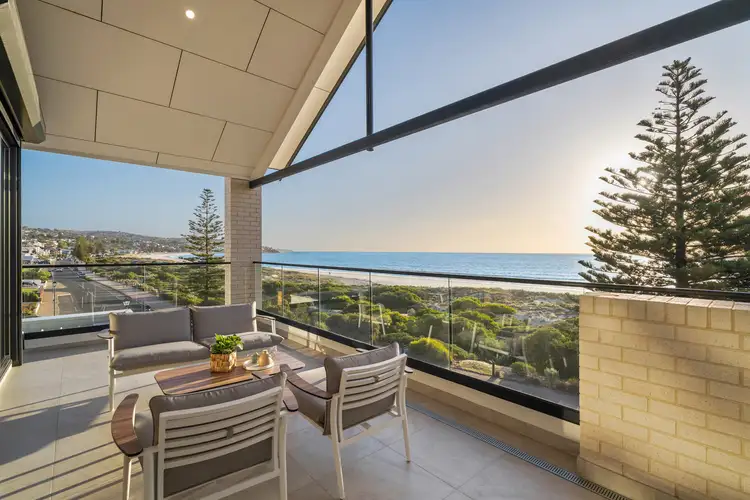




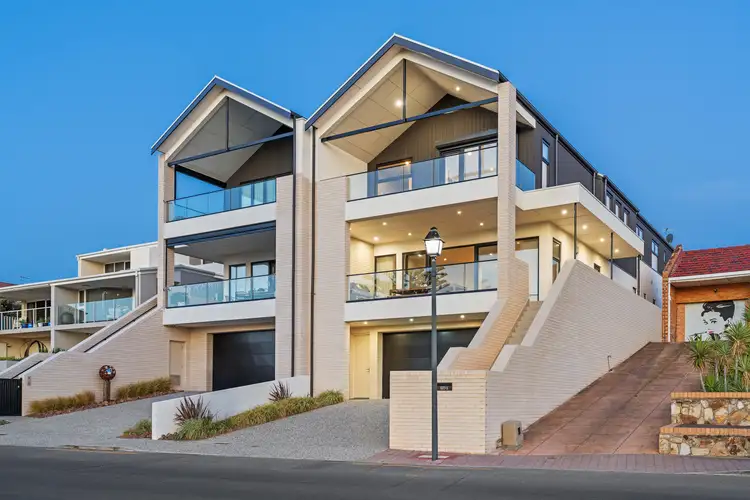
 View more
View more View more
View more View more
View more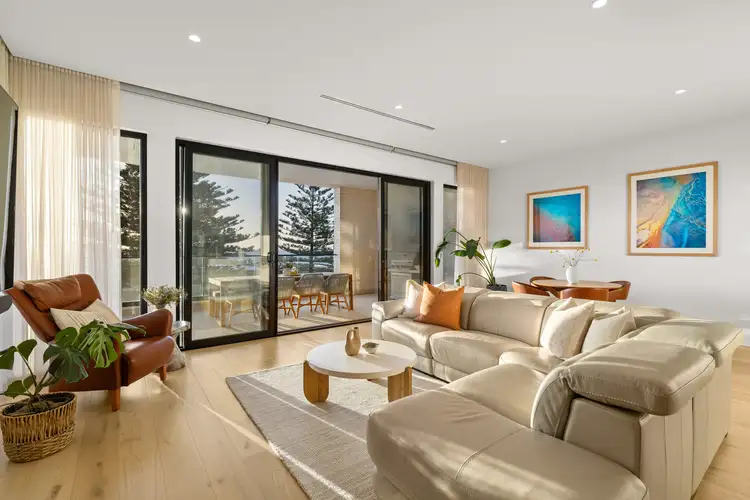 View more
View more

