Price Undisclosed
4 Bed • 3 Bath • 2 Car • 524m²
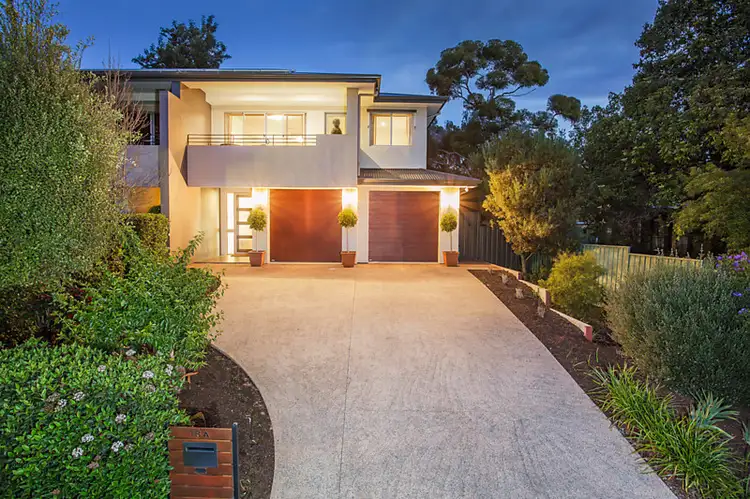
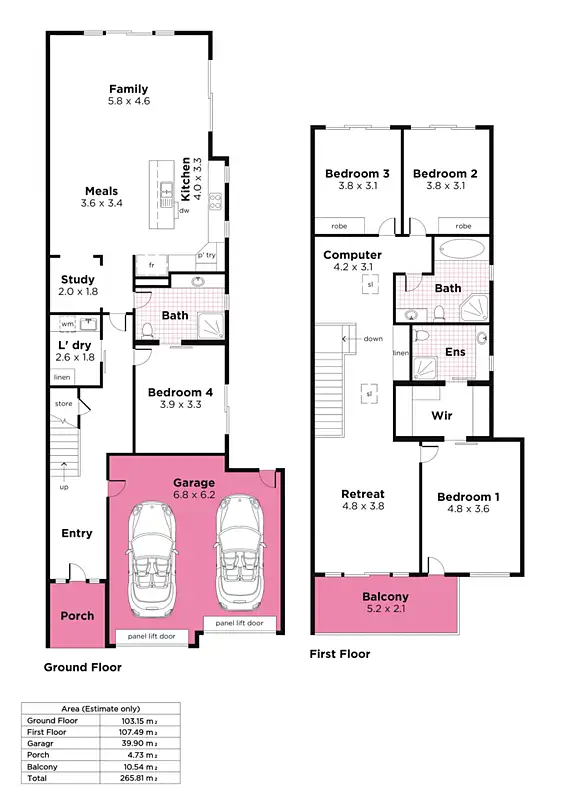
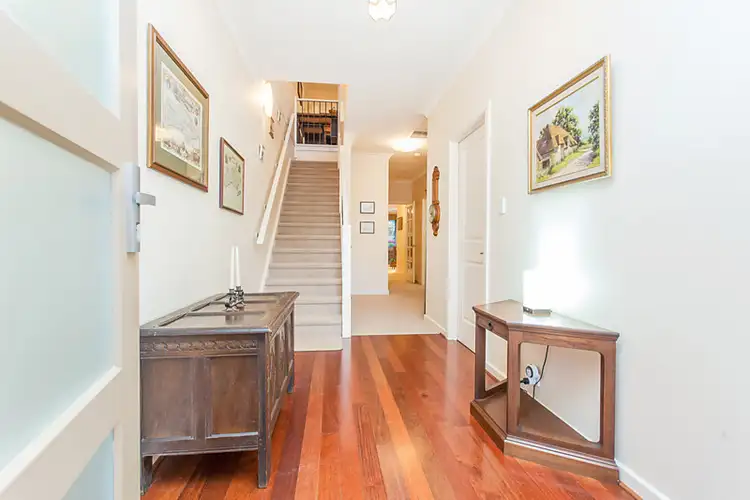
+15
Sold
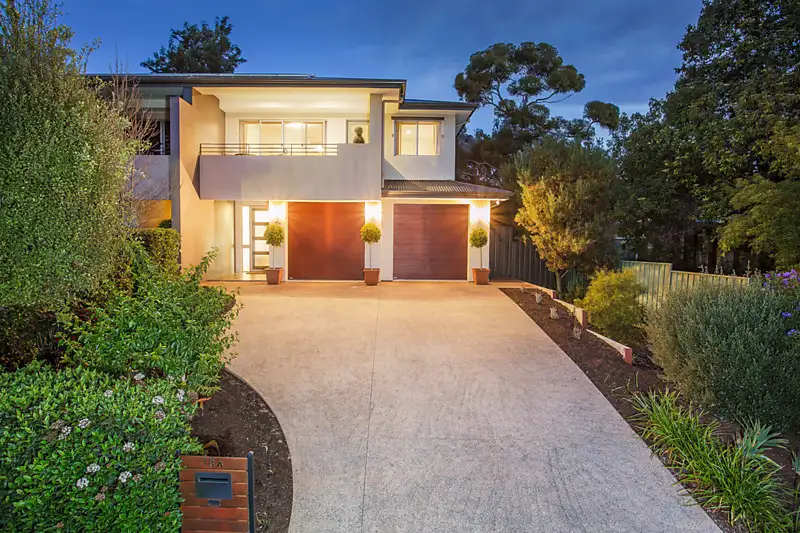


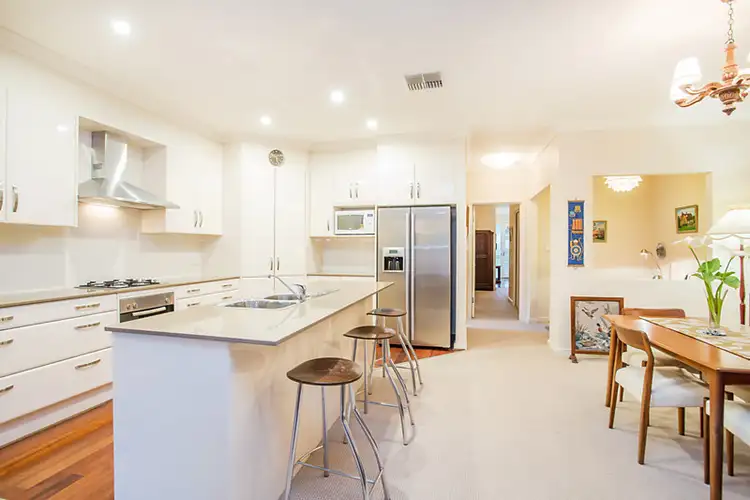
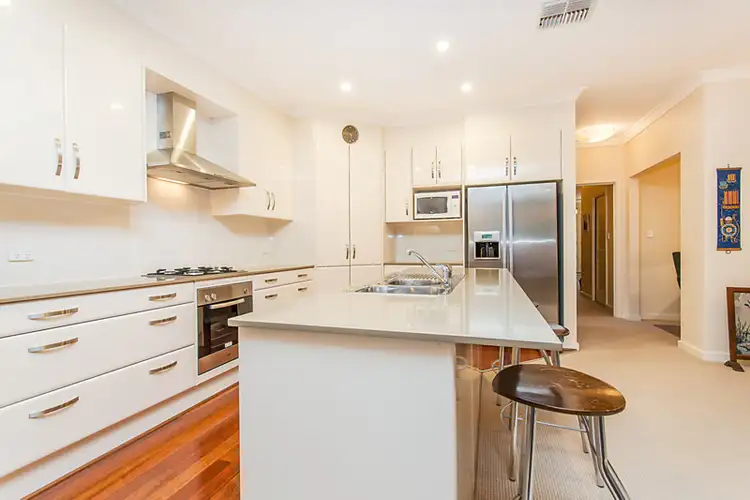
+13
Sold
18A Alma Street, Panorama SA 5041
Copy address
Price Undisclosed
- 4Bed
- 3Bath
- 2 Car
- 524m²
House Sold on Mon 21 Sep, 2015
What's around Alma Street
House description
“Two levels of striking good looks and must-have versatility...”
Land details
Area: 524m²
Interactive media & resources
What's around Alma Street
 View more
View more View more
View more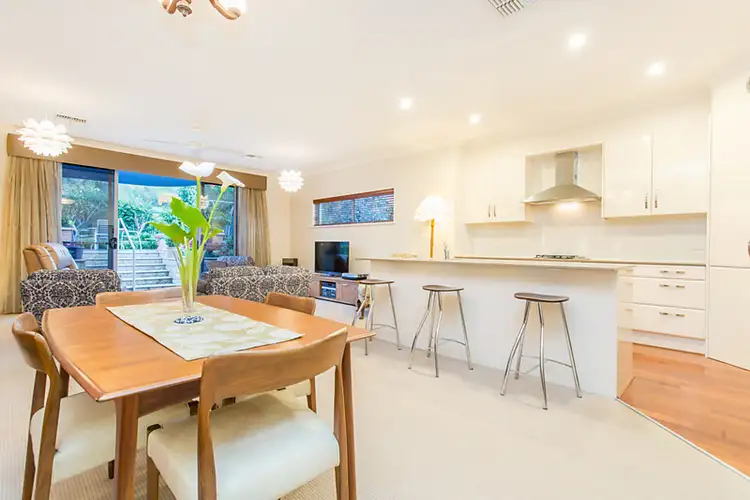 View more
View more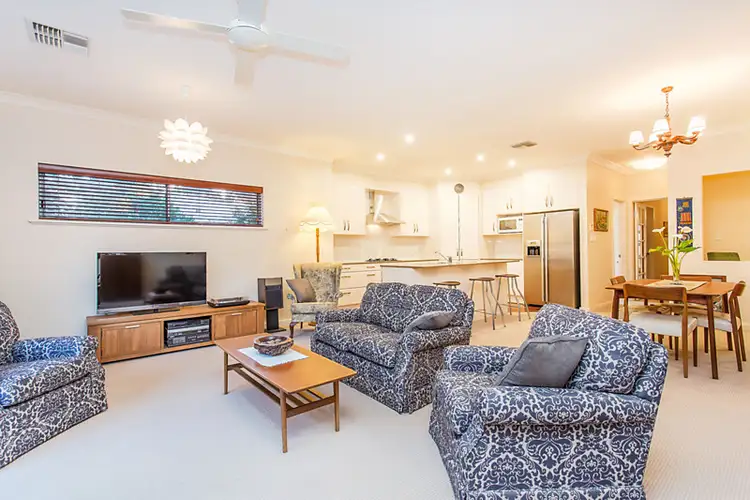 View more
View moreContact the real estate agent

Phil Harris
Harris Real Estate Kent Town
0Not yet rated
Send an enquiry
This property has been sold
But you can still contact the agent18A Alma Street, Panorama SA 5041
Nearby schools in and around Panorama, SA
Top reviews by locals of Panorama, SA 5041
Discover what it's like to live in Panorama before you inspect or move.
Discussions in Panorama, SA
Wondering what the latest hot topics are in Panorama, South Australia?
Similar Houses for sale in Panorama, SA 5041
Properties for sale in nearby suburbs
Report Listing
