Auction Thur, 20th Nov - 6.30pm (USP)
Running deep on its elongated parcel, there's more to discover - and savour - in this modern abode than its unassuming first impressions let on from its quaint Enfield street.
The result is a surprisingly spacious, adaptable haven with a second living zone to call on, an ensuited main bedroom, lock-up garage and a glorious open-plan rear that inhales the northern light and spills effortlessly to its sun-kissed, subtly elevated rear deck.
Open the door to:
⁃ The chance to plant your roots in a contemporary home in a surging suburb within swift reach of the CBD
⁃ A sneakily flexible layout featuring a central second living area or study that doubles as a guest zone or quiet media nook
⁃ Lofty 2.7m ceilings, hardwearing tiled floors and neutral tones
⁃ Ducted reverse-cycle air conditioning for year-round comfort
⁃ A glorious rear deck with summer dinners on the menu
⁃ Secure lock-up garage with remote entry and internal access to the home
⁃ Additional off-street parking for one
⁃ Low-maintenance front and rear gardens - all the greenery, none of the grind
Close the door on:
⁃ The daily hunt for parking; park, lock, and head straight inside
⁃ Harsh western light and hot summers - its northern orientation keeps the main living zone cool and bright
⁃ Storage shortages - walk-ins, built-ins, and a pantry keep life clutter-free
⁃ Those long commutes; the city's a quick, coffee-length drive away
⁃ Suburbs that have peaked; Enfield's still climbing, with fresh builds and new infrastructure leading the charge
Enfield's evolution is no secret ; a suburb on the up, balancing its old-school streetscapes with a fresh influx of modern living. With cafes and local favourites springing up between Regency and Main North Road, city commutes trimmed to minutes, cosmopolitan Prospect Road on call, and North Adelaide's buzz just beyond reach, this address lands you right in the sweet spot between established ease and emerging energy.
CT Reference - 5994/437
Council - City of Port Adelaide Enfield
Zone - GN - General Neighbourhood
Council Rates - $1,538.15 per year
SA Water Rates - $848.40 per year
Emergency Services Levy - $168.60 per year
Land Size - 427m² approx.
Year Built - 2010
Total Build area - TBAm² approx.
All information or material provided has been obtained from third party sources and, as such, we cannot guarantee that the information or material is accurate. Ouwens Casserly Real Estate Pty Ltd accepts no liability for any errors or omissions (including, but not limited to, a property's floor plans and land size, building condition or age). Interested potential purchasers should make their own enquiries and obtain their own professional advice. Ouwens Casserly Real Estate Pty Ltd partners with third party providers including Realestate.com.au (REA) and Before You Buy Australia Pty Ltd (BYB). If you elect to use the BYB website and service, you are dealing directly with BYB. Ouwens Casserly Real Estate Pty Ltd does not receive any financial benefit from BYB in respect of the service provided. Ouwens Casserly Real Estate Pty Ltd accepts no liability for any errors or omissions in respect of the service provided by BYB. Interested potential purchasers should make their own enquiries as they see fit.
RLA 275403
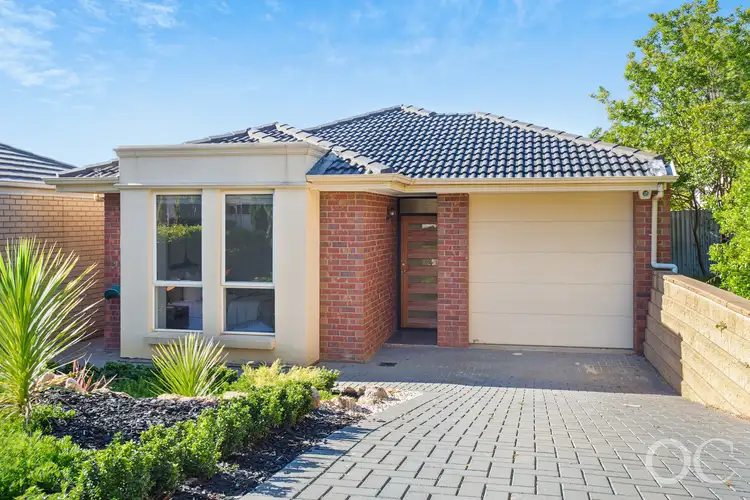
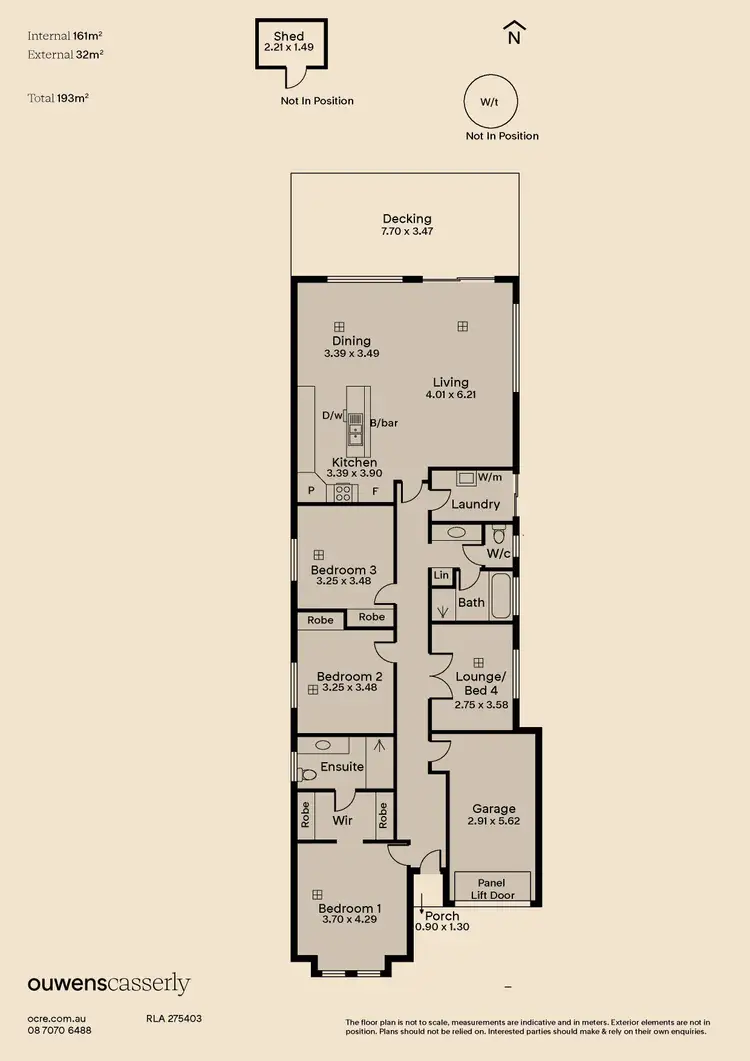
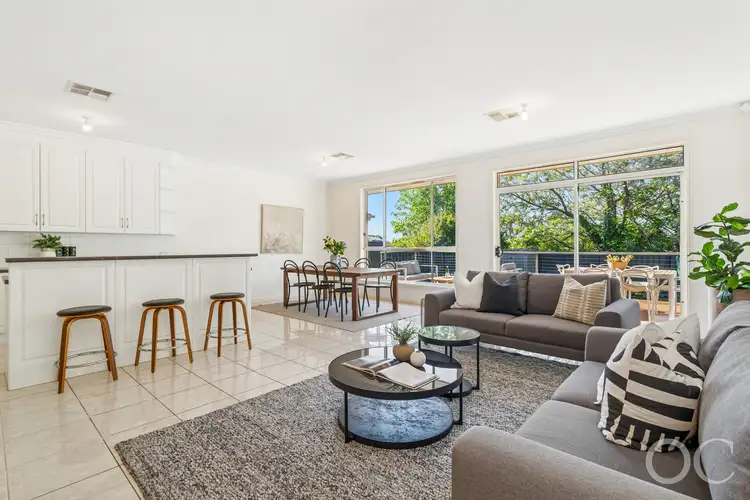
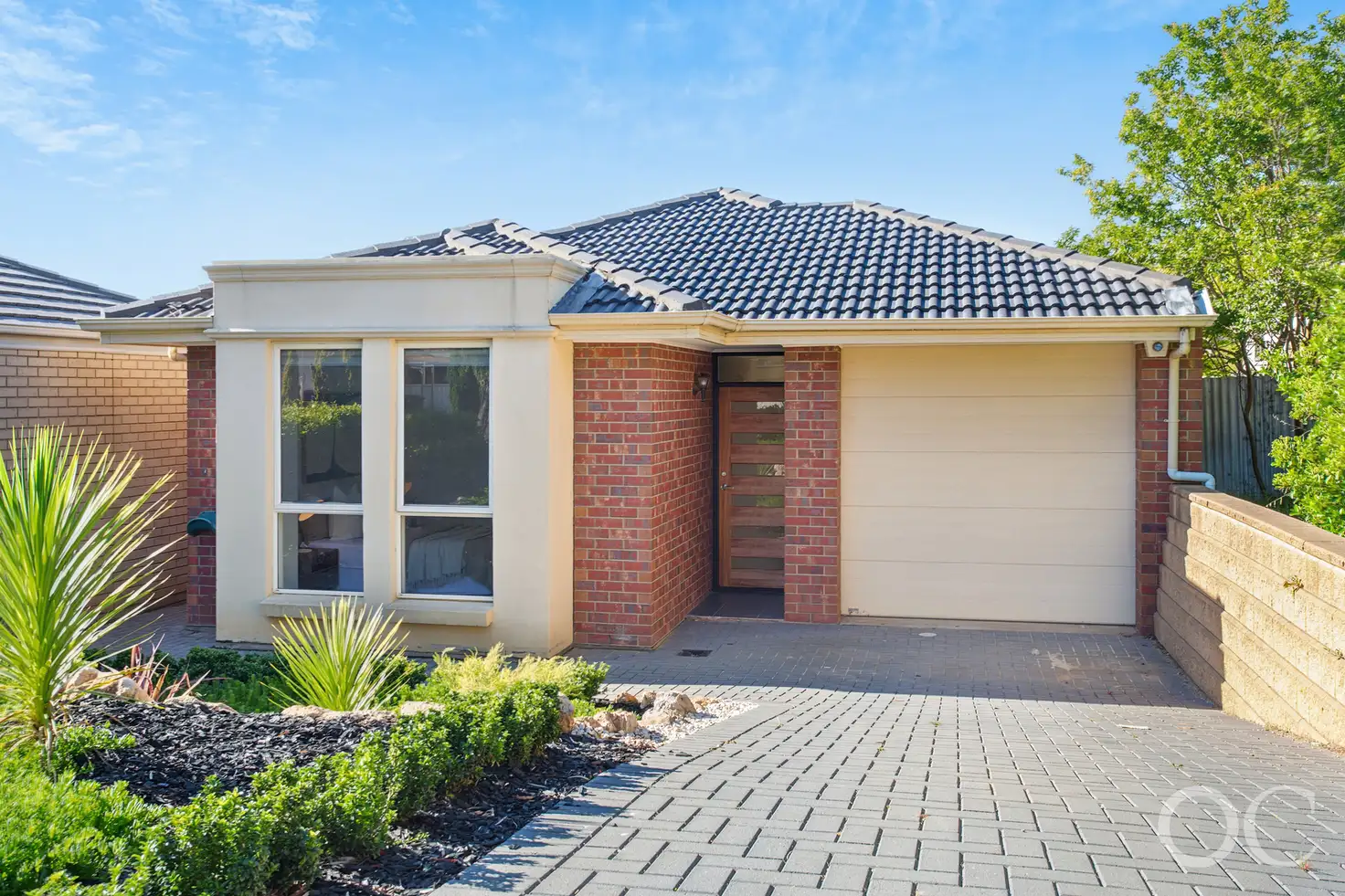


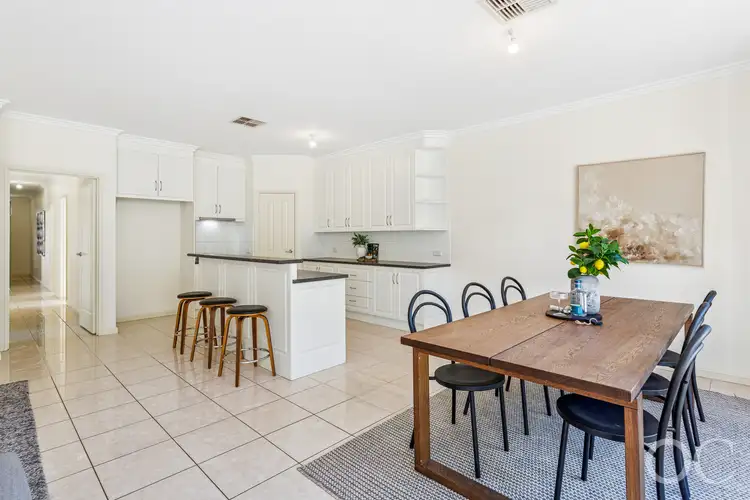
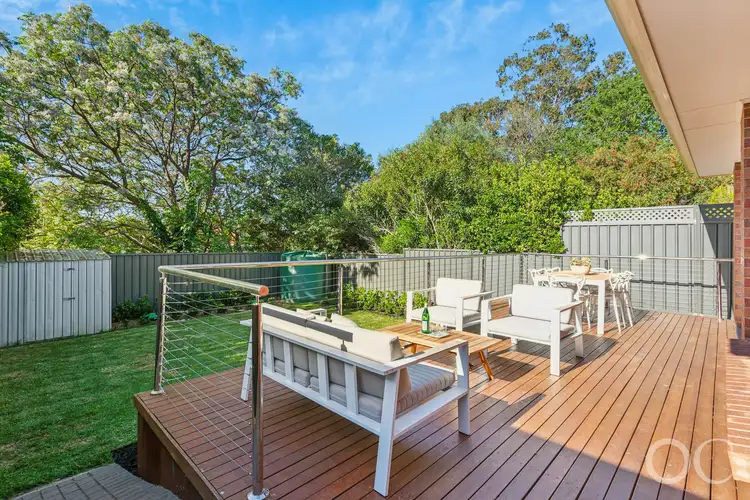
 View more
View more View more
View more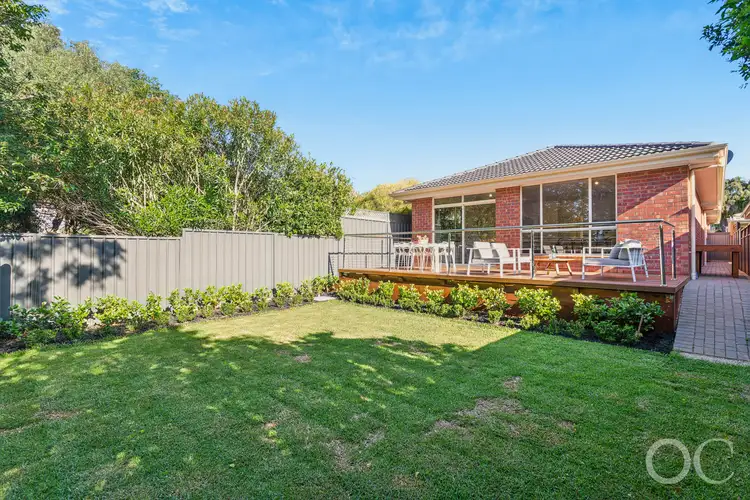 View more
View more View more
View more
