Property Highlights:
- A stylishly presented family home set in a prized blue ribbon location
- Split system air conditioning in the living and master bedroom
- Gas hot water, and NBN fibre to the premises
- Attached double garage with internal access, plus a single bay shed in the yard
- Quality tile and carpet flooring, plantation shutters, sheer curtains and LED downlights
- Gourmet kitchen featuring 20mm Caesarstone benchtops, an island bench with a breakfast bar, a dual sink, a built-in pantry, gas cooking and premium appliances
- Large open plan living and dining area, a media room, plus a study nook
- Four bedrooms, three with built-in robes, the master with a walk-in
- Luxurious main bathroom and ensuite, both including vanities with 20mm Caesarstone benchtops, showers and matte black hardware, with a built-in bathtub and a separate WC to the main
- Covered alfresco area with non-slip tiles and LED downlights, plus an extended concrete area in the yard
- Fully fenced backyard with a large grassed lawn and established gardens
Outgoings:
Council Rates: $2,528 approx. per annum
Water Rates: $820.95 approx. per annum
Rental Return: $750 approx. per week
Built in 2014 with quality and comfort in mind, this brick and tiled roof home offers contemporary family living across a functional split-level design. With generous proportions, spacious living zones, and stylish finishes throughout, this is a property that delivers both liveability and lifestyle.
Positioned in the ever popular suburb of Bolwarra, this home easily connects you to all your everyday needs, with Maitland's CBD and the retail haven of Green Hills Shopping Centre just a short drive away. Whether it's a day exploring the vineyards of the Hunter Valley or heading to Newcastle's coastline for some sun and surf, you'll find the best of the region within effortless reach.
A manicured lawn and a neatly presented garden create a welcoming first impression, with a covered porch inviting you in. The attached double garage offers internal access for added convenience.
Stepping inside, you're greeted by a sense of space and style, with quality tile and plush carpet underfoot, plantation shutters, LED downlights, and a calming neutral palette that flows throughout.
The clever split-level design adds architectural interest while separating the home's private and shared spaces with ease, placing the master bedroom on the entrance level for ultimate privacy. This beautifully appointed retreat features a soaring 2.9 metre ceiling, stunning floor to ceiling sheer curtains, a walk-in robe, and a stylish ensuite with a walk-in shower featuring a rain showerhead, a 20mm Caesarstone topped vanity, and matte black finishes. A ceiling fan and Kelvinator split system air conditioning ensure a comfortable escape in every season.
Three additional bedrooms are thoughtfully positioned in their own wing, all featuring built-in robes and easy access to the main bathroom with its built-in bath, shower, vanity with a 20mm Caesarstone benchtop, matte black fittings and a separate WC. A dedicated study nook adds a handy spot for remote work or homework sessions.
The kitchen pairs form and function with 20mm Caesarstone benchtops, a tiled splashback, matte black hardware, and an island bench with a breakfast bar, perfect for casual mealtimes. Home cooks will appreciate the Haier oven and 4-burner gas cooktop, the built-in pantry, dual sink, and the Dishlex dishwasher, all working together to create a practical and stylish workspace.
Just off the main living zone, the media room offers a dedicated space for movie nights or a quiet retreat, complete with plush carpet and floor to ceiling sheer curtains that add softness and warmth.
The open plan living and dining area offers a lovely space to unwind and connect with loved ones, enjoying seamless indoor-outdoor flow through a sliding glass door to the alfresco. Hisense split system air conditioning keeps things comfortable year round.
Step outside to find a covered alfresco area with non-slip tiles and LED downlights, along with an extended concrete area, providing plenty of room for all your outdoor cooking, dining and relaxation needs.
The fully fenced backyard features a lush grassed lawn, established gardens, and a single bay shed with its own covered area, adding extra versatility for storage, hobbies, or an additional entertaining space.
Added features of this incredible home include NBN fibre to the premises and gas hot water, rounding out a home that's as practical as it is stylish.
A property of this calibre, set in such a highly prized location, is bound to generate strong interest from a broad range of buyers. We encourage our clients to contact the team at Clarke & Co Estate Agents to arrange their inspections today.
Why you'll love where you live;
- 10 minutes to Maitland CBD and the Levee riverside precinct with a range of bars and restaurants to enjoy
- A short drive to the charming village of Lorn with boutique shopping and fine food providores to discover
- Located just 15 minutes from Green Hills Shopping Centre, offering an impressive range of retail, dining and entertainment options within easy reach
- 50 minutes to the city lights and sights of Newcastle
- Just 30 minutes away from the gourmet delights of the Hunter Valley Vineyards
Disclaimer:
All information contained herein is gathered from sources we deem to be reliable. However, we cannot guarantee its accuracy and interested persons should rely on their own enquiries.
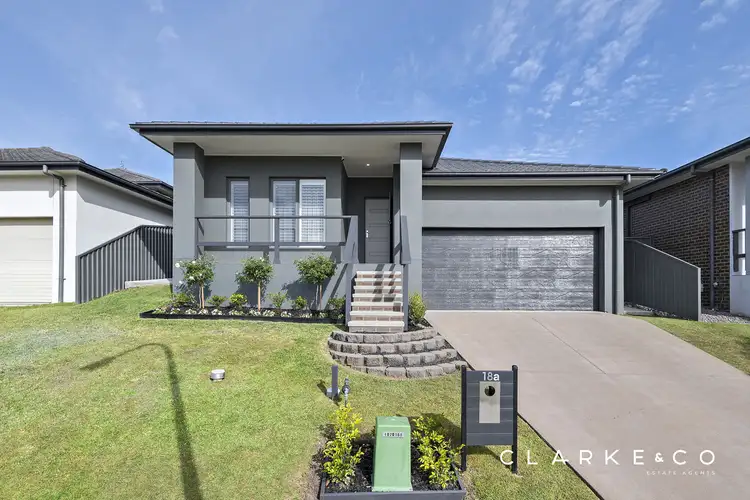
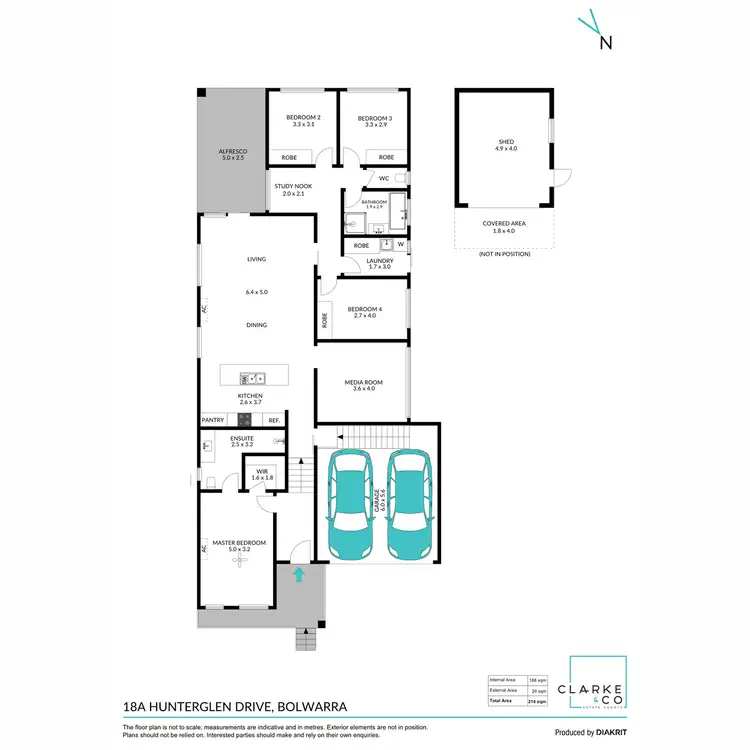
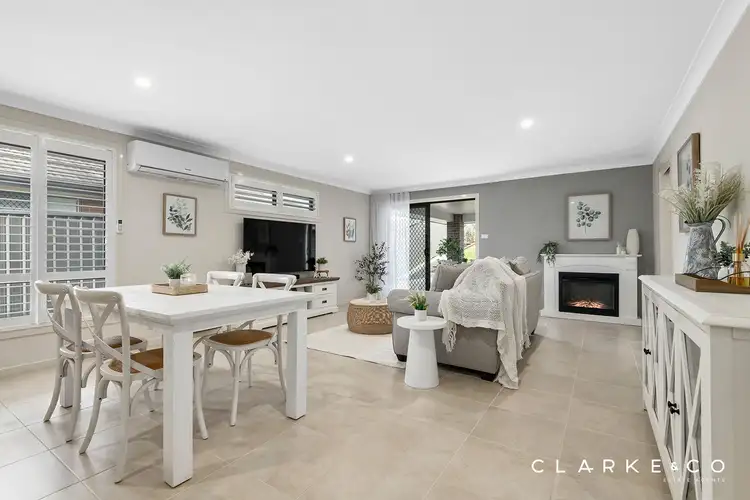
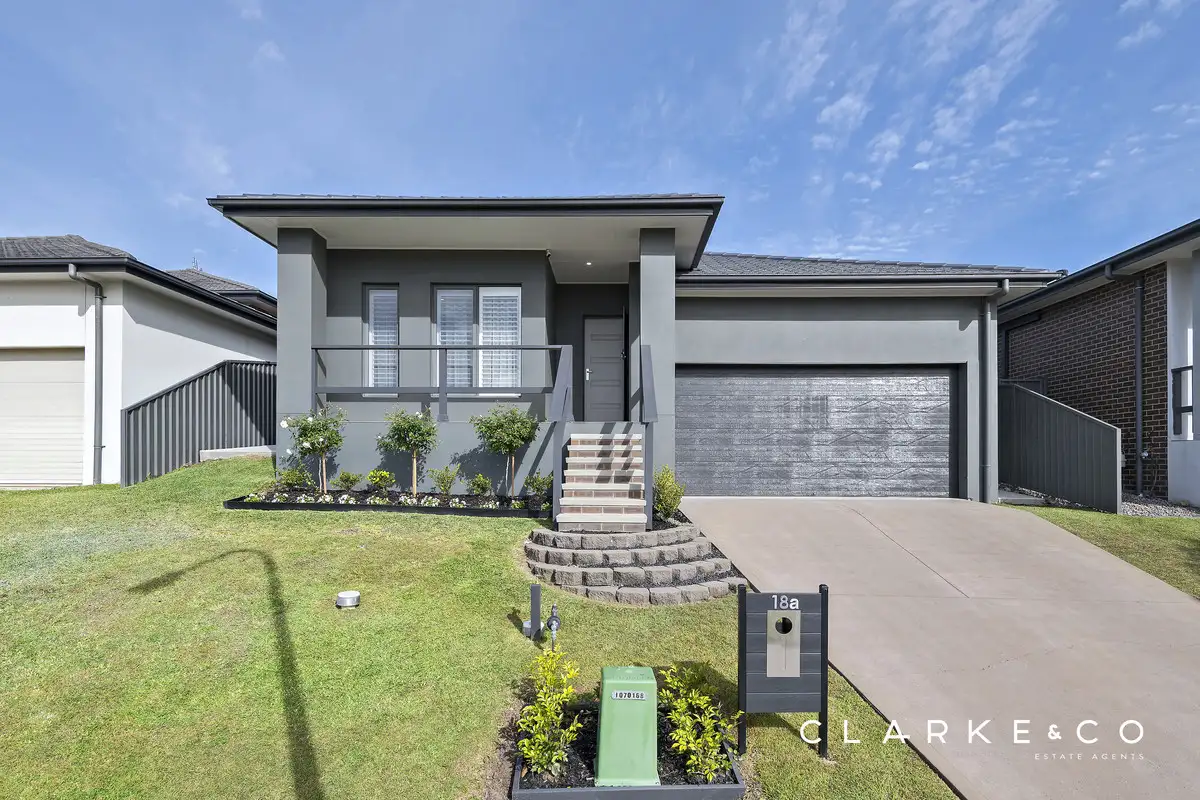


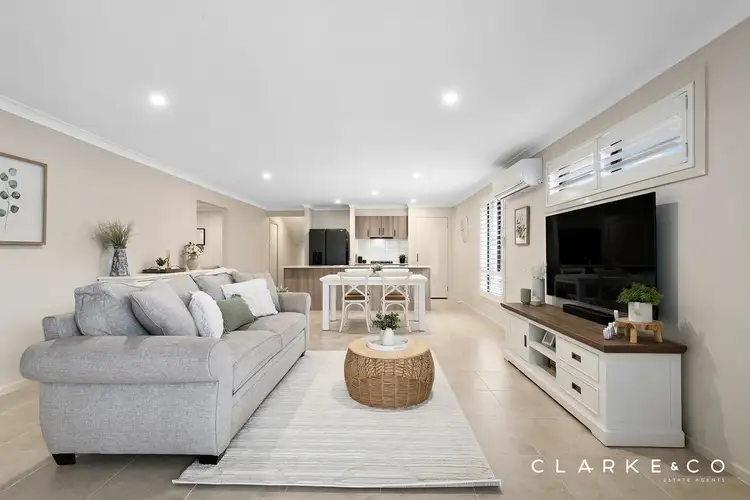
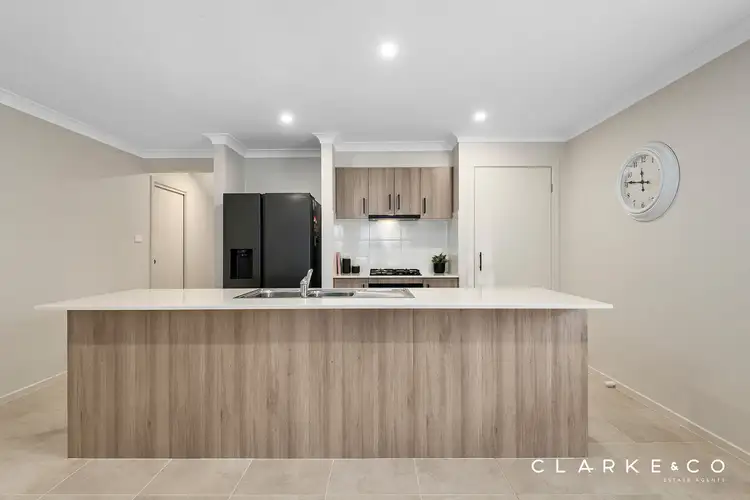
 View more
View more View more
View more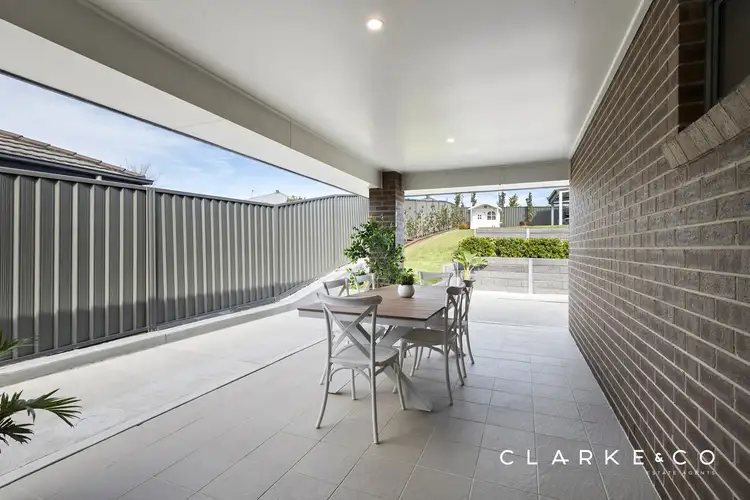 View more
View more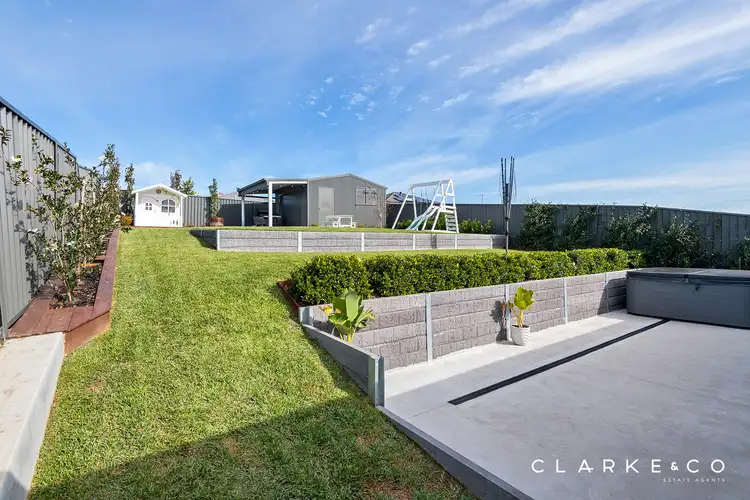 View more
View more
