Team McDevitt of Ray White St Peters are pleased to present this meticulously maintained residence offering low-maintenance living and a flexible floor plan in a highly convenient location.
Set on an easy-care 367m² (approx.) allotment, this well-appointed home is ideal for first-home buyers, young families, professionals or astute investors. With a versatile layout comprising four bedrooms (or three plus a study/home office), two separate living areas, and a seamless connection between indoor and outdoor spaces, this home is designed for both comfort and practicality.
At the heart of the home is a light-filled open-plan kitchen, dining and living area that opens out to a secure, landscaped rear yard - perfect for entertaining or relaxed family living. A second, separate living room offers additional flexibility and opens directly onto a private courtyard, providing a peaceful and private retreat.
The home is finished in a modern, neutral colour palette with hard flooring throughout and is equipped with ducted reverse cycle air conditioning and solar power for year-round comfort and energy efficiency. Secure off-street parking is available with a single garage plus space for two additional vehicles, and side gate access adds further practicality.
Located within easy reach of quality schools including The Heights School, Tea Tree Plaza, Modbury Hospital, local parks and public transport, this home combines lifestyle and convenience in one of the north-east's most connected suburbs.
Features we love about this property:
• Flexible floor plan: four bedrooms or three plus a home office
• Two spacious living areas
• Separate lounge with direct access to private internal courtyard
• Open-plan kitchen, dining and living area opening to the secure rear yard
• Modern kitchen with breakfast bar and ample storage
• Master suite with walk-in robe and ensuite
• Built-in robes to bedrooms two and three
• Ducted reverse cycle air conditioning throughout
• Hard flooring throughout - no carpet
• Single garage with internal access plus off-street parking for two additional vehicles
• Side gate access to rear yard
• Solar power 6.5kw
• NBN - FTTP (Fiber to the premises)
• Landscaped, low-maintenance grounds on 367m² (approx.)
• Well-presented façade with excellent street appeal.
Additional information:
CT | Volume 6233 Folio 928
Council | City of Tea Tree Gully
Built | 2020
Land Size | 367m² (approx.)
Rent Estimate | $680 per week approx.
Offering a harmonious blend of functionality, style and location, this is an exceptional opportunity to secure a quality home in a sought-after neighbourhood. Contact our agents today for more detailed information, inspection times, or to make an offer!
Liam McDevitt | 0430 501 122
Jessica Earle | 0479 113 389
RLA 328740.
All information provided has been obtained from sources we believe to be accurate, however, we cannot guarantee the information is accurate and we accept no liability for any errors or omissions (including but not limited to a property's land size, floor plans and size, building age and condition). Interested parties should make their own inquiries and obtain their own legal advice.
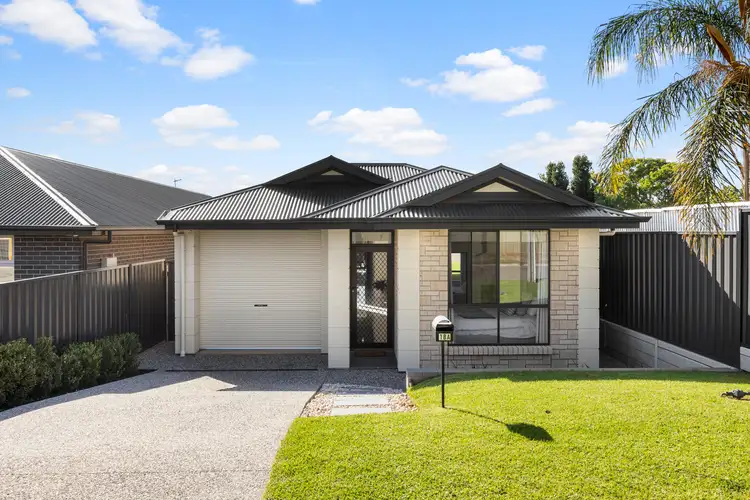
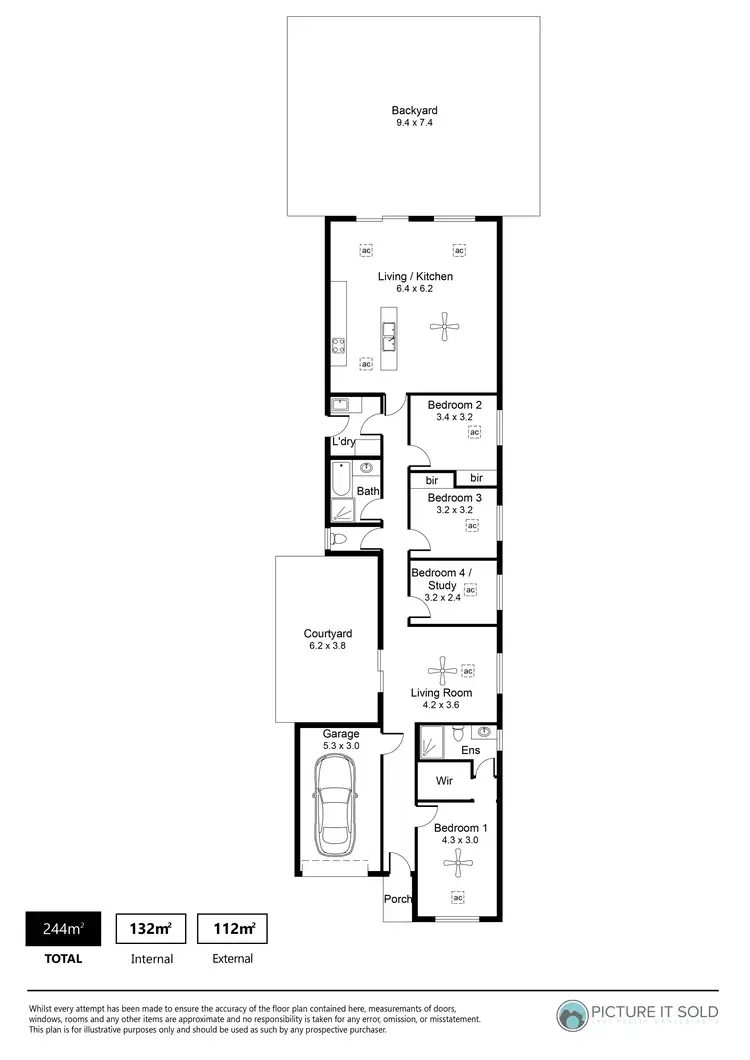
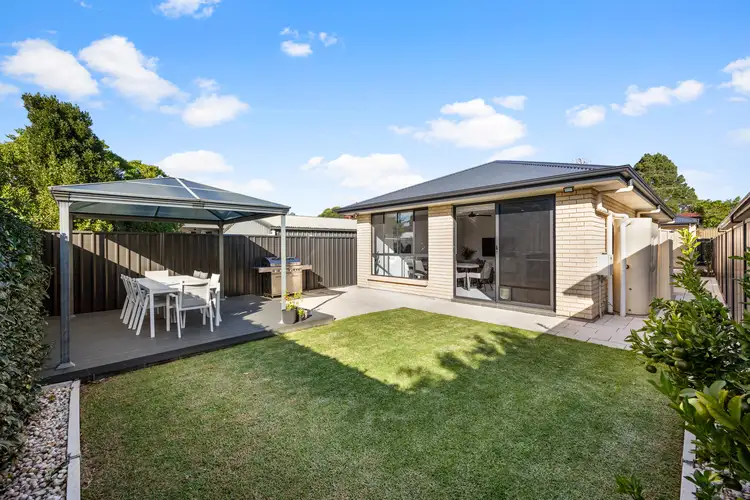
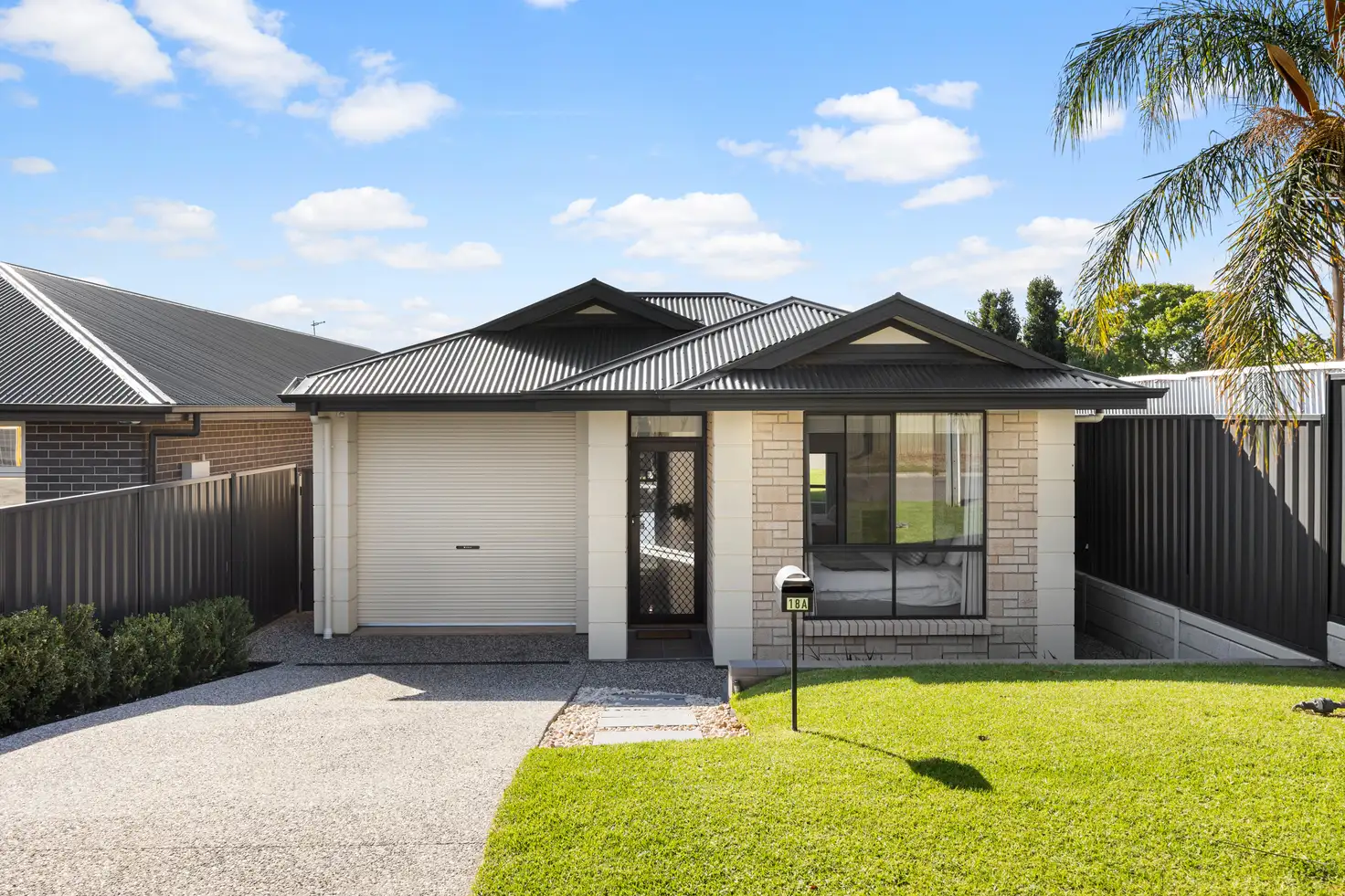


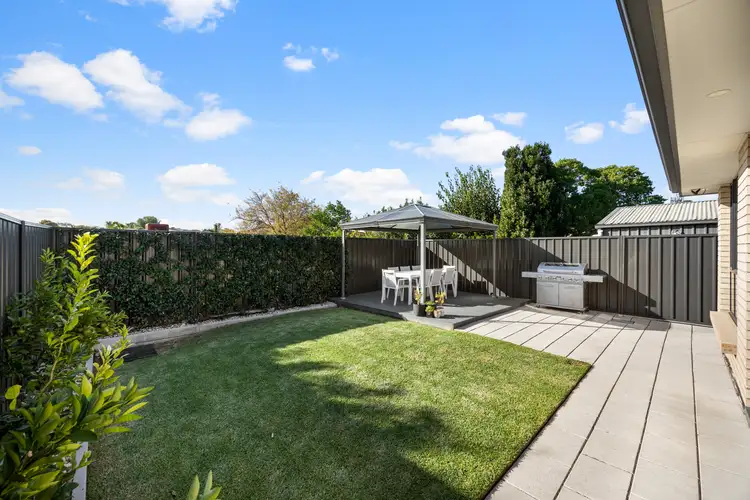
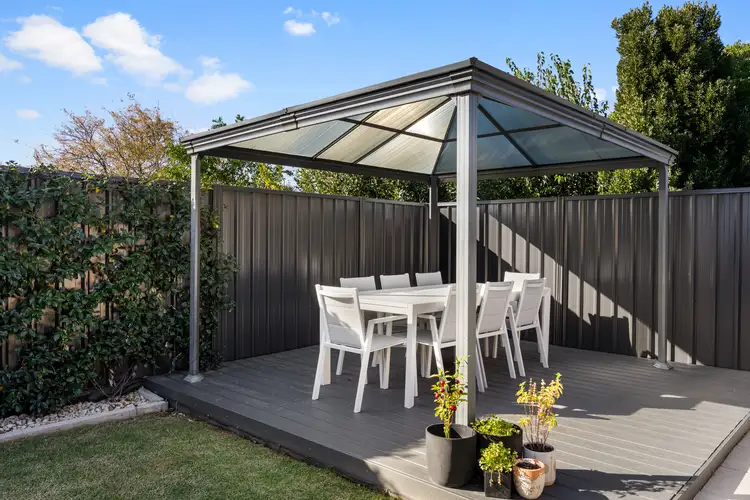
 View more
View more View more
View more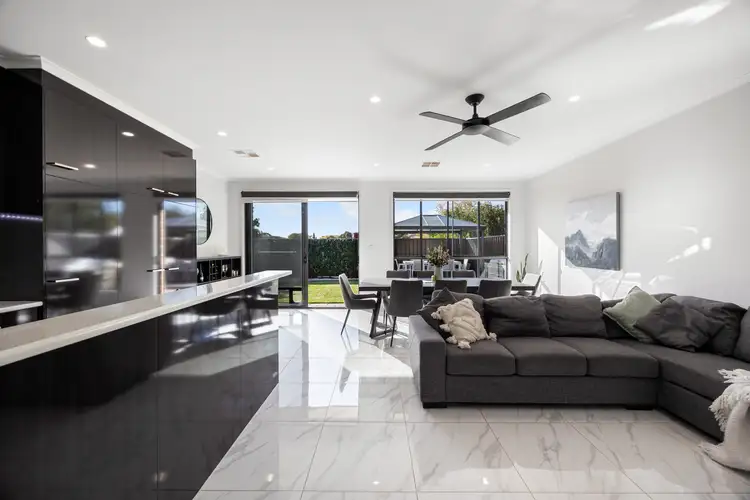 View more
View more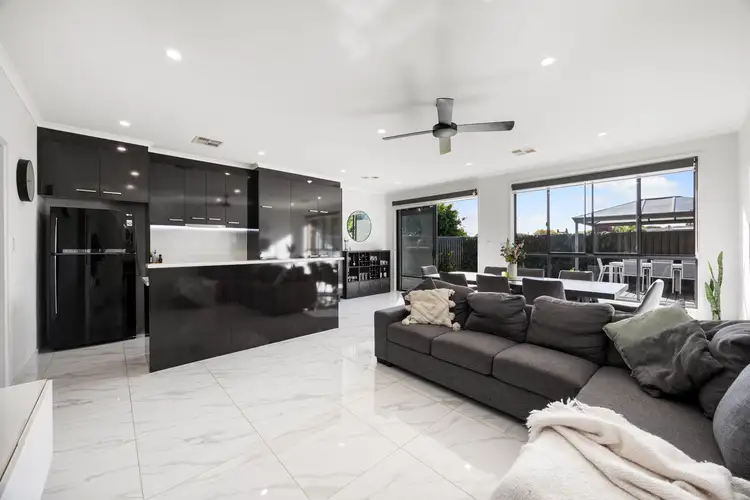 View more
View more
