This stunning home is perfect for growing families, professional couples, or those seeking a low-maintenance, move-in ready lifestyle. Thoughtfully designed and beautifully presented, it combines contemporary finishes with practical functionality to create a versatile and inviting space.
Step inside to discover neutral-toned wooden floorboards and LED downlights throughout, a welcoming sitting area upon entry, and light-filled open-plan living that flows effortlessly to the dining and alfresco areas-perfect for entertaining and everyday family life.
The gourmet kitchen is a showpiece, featuring black and neutral wood tones, marble bench-tops, black kit-kat tiled splashback, an island bench with in-built sink, gas cooktop, undermount oven, and skylights that fill the space with natural light. The living area includes a built-in gas fireplace, while the dining area enjoys direct outdoor access for seamless indoor-outdoor living.
Accommodation includes the master suite with carpet, ensuite, and spacious his & hers walk-in robes. Bedrooms two, three, and four are carpeted with built-in robes, while the main bathroom features a soaking tub, walk-in shower, powder room, and floating vanity with arched mirrors. A study nook or home office space provides a dedicated area for work or study, complemented by a functional laundry with built-in linen cupboards and outside access.
Outdoor living is equally impressive, with a paved alfresco area complete with built-in sink and bench/storage, a small side courtyard, and a low-maintenance backyard, all ideal for family gatherings or relaxed entertaining. Practical features include a single-car garage with internal access, rainwater tank, and ducted reverse cycle air-conditioning for year-round comfort.
Designed for families seeking space, professionals wanting convenience, or investors looking for a ready-to-enjoy property, this home offers a perfect balance of lifestyle, functionality, and modern living.
Key Features:
• Neutral-toned wooden floorboards and LED downlights throughout the home
• Welcoming sitting area upon entry
• Bedrooms two, three, and four featuring built-in robes and carpet
• Master suite with carpet, ensuite, and spacious his & hers walk-in robes
• Spacious 3 meter high ceilings
• Luxurious ensuite fully tiled to the ceiling, with dual vanity, arched mirrors, and walk-in shower
• Main bathroom with separate powder room, walk-in shower, soaking tub, and additional floating vanity with arched mirrors
• Functional laundry with outside access and generous built-in linen cupboards
• Small courtyard on the side of the house, accessible from the hallway
• Study nook or home office space off the hallway
• Light-filled, open-plan living areas with seamless flow
• Gourmet kitchen in black and neutral wood tones, featuring marble bench-tops, black kit-kat tiled splashback, island bench with in-built sink, SMEG appliances, gas cooktop, and undermount oven
• Skylights in the kitchen enhancing natural light
• Living area with built-in gas fireplace
• Dining area with direct outdoor access
• Alfresco entertaining area with indoor-outdoor flow via glass sliding doors
• Paved alfresco with built-in sink and bench/storage space
• Low-maintenance, easy-care backyard
• Rainwater tank for sustainable water use
• Single-car garage with internal access
• Ducted reverse cycle air-conditioning for year-round comfort
The Location - Clearview:
Situated in the family-friendly suburb of Clearview, this home enjoys a convenient and well-connected location, combining suburban calm with easy access to city amenities.
Families will appreciate the proximity to quality schooling options, including Clearview Primary School, Modbury West School, and St. Pius X Primary School, as well as nearby secondary schools such as Woodslea School and Modbury High School. Early learning and childcare centres are also within easy reach.
Residents benefit from easy access to Ingle Farm Shopping Centre, Gilles Plains Shopping Centre, and the popular North East Road precinct with a variety of cafes, restaurants, and specialty stores. Larger retail needs can be met at Tea Tree Plaza, just a short drive away.
Clearview offers plenty of green space and recreation options, including Linear Park Reserve, Shepherdson Oval, and nearby Morialta Conservation Park for walking, cycling, and outdoor activities. Local playgrounds, sporting clubs, and community facilities make it an ideal environment for families.
With Ormond Avenue providing easy access to North East Road, commuting to the CBD takes approximately 15-20 minutes. Public transport is well-serviced with multiple bus routes along North East Road, as well as nearby Clearview and Klemzig bus interchanges connecting to the city and surrounding suburbs.
Combining peaceful suburban living with excellent connectivity, 18 Ormond Avenue is perfectly positioned for families, professionals, and investors seeking a convenient base close to schools, shops, parks, and the city.
***Regarding price. The property is being offered to the market by way of Auction, unless sold prior. At this stage, the vendors are not releasing a price guide to the market. The agent is not able to guide or influence the market in terms of price instead providing recent sales data for the area which is available upon request via email or at the open inspection***
"The vendor statement may be inspected at 129 Port Road, Queenstown for 3 consecutive days preceding the auction and at the auction for 30 minutes before it starts."
To place an offer on this property, please click the link here - https://portal.reaforms.com.au/purchaser/18-ormond-avenue-clearview-sa-5085-edngsp0k3nuyo2u8opaupwa6t
Disclaimer: Neither the Agent nor the Vendor accepts any liability for any error or omission in this advertisement.
Any prospective purchaser should not rely solely on 3rd party information providers to confirm the details of this property or land and is advised to enquire directly with the agent to review the certificate of title and local government details provided with the completed Form 1 vendor statement.
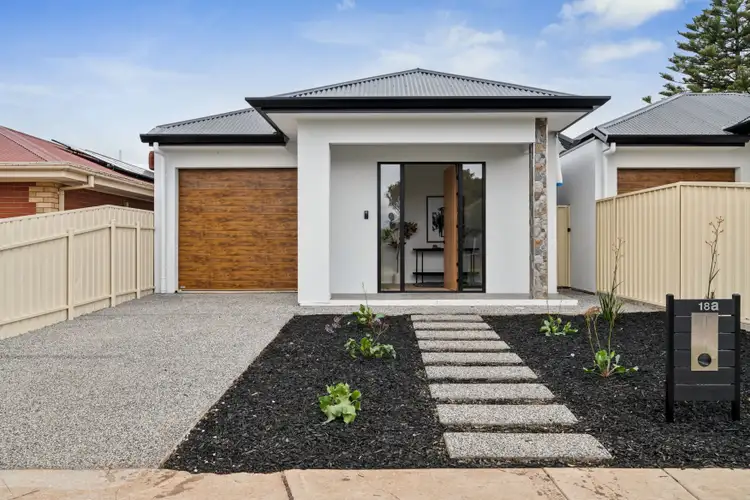
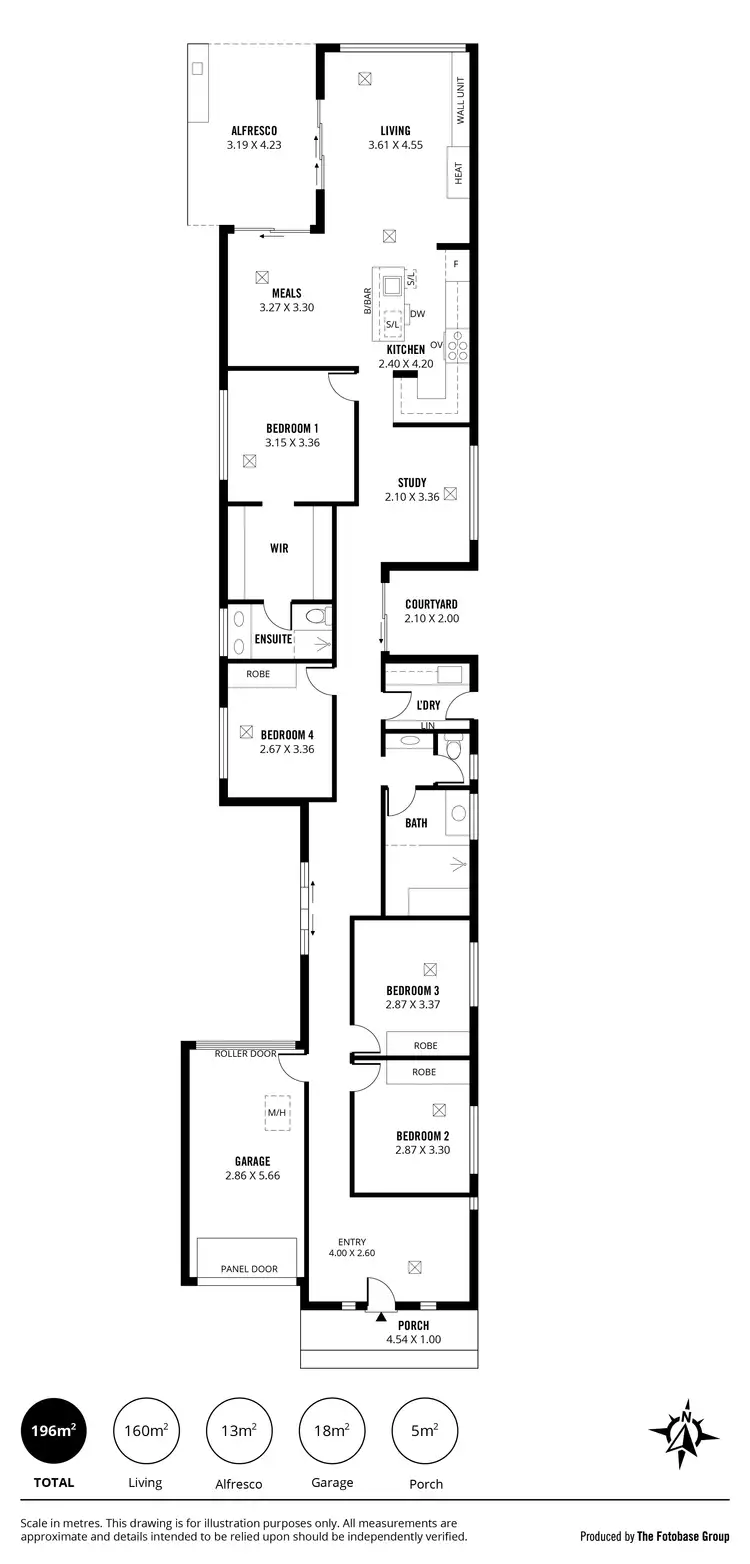
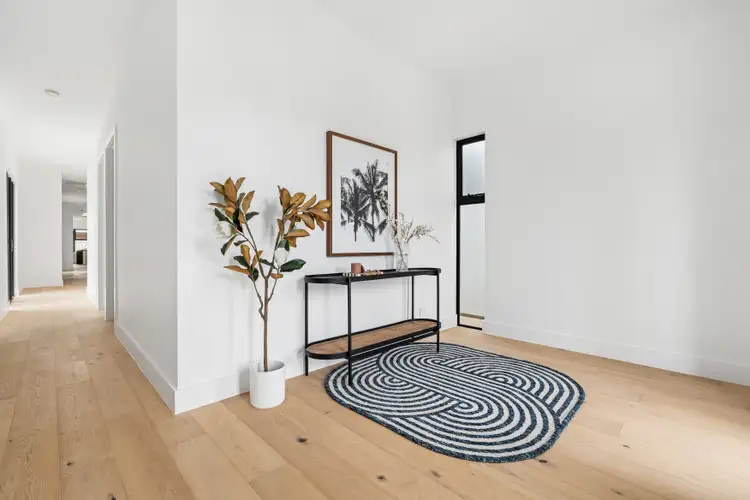
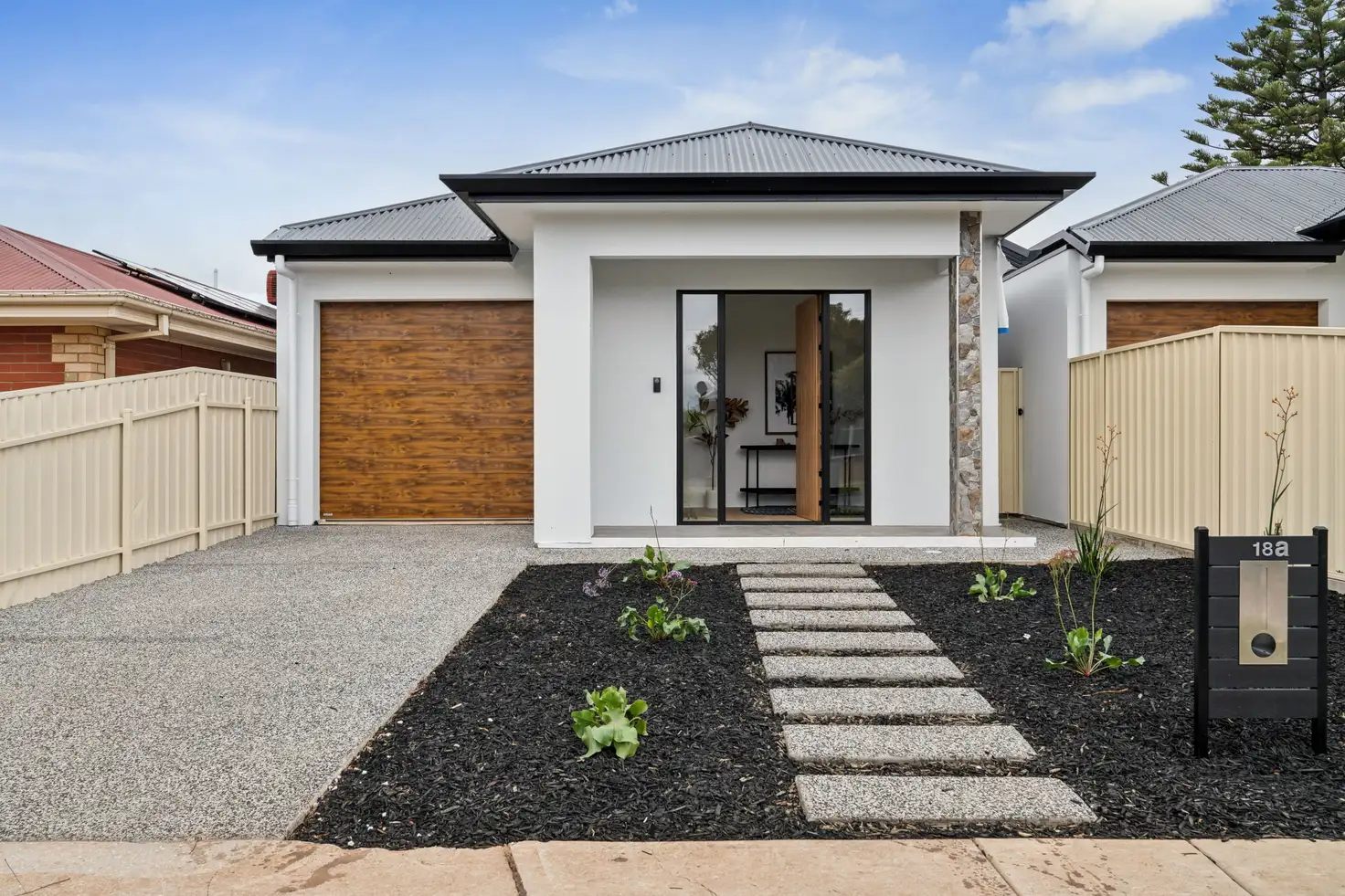


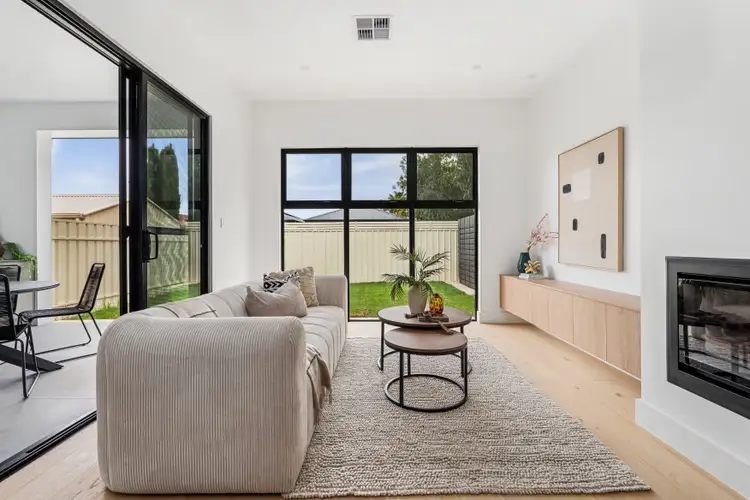
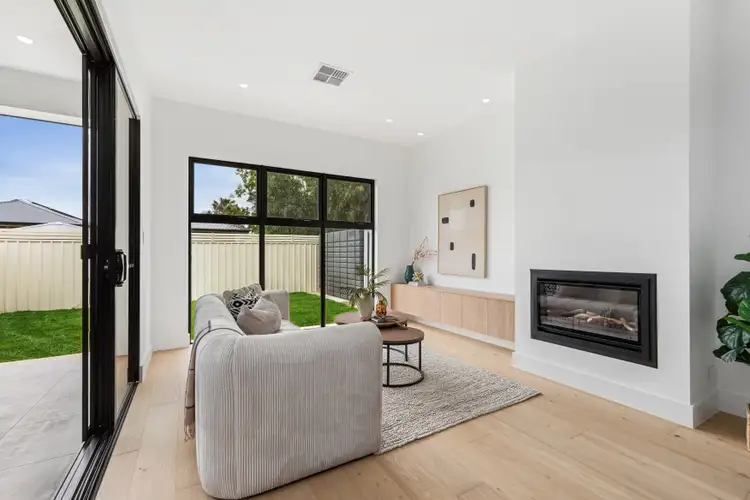
 View more
View more View more
View more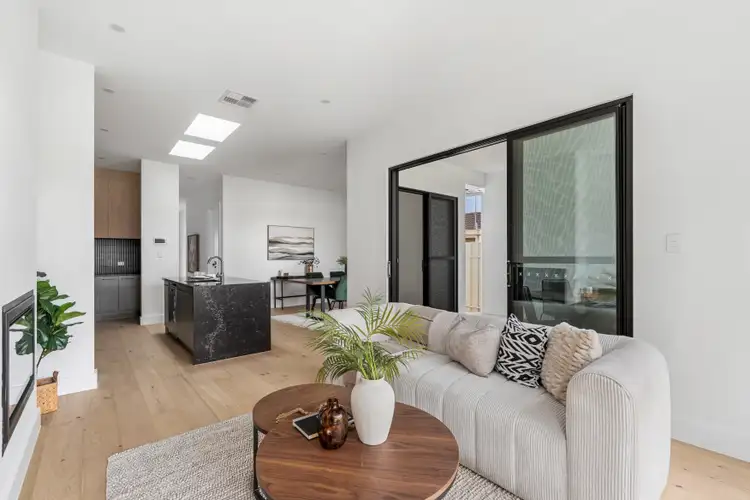 View more
View more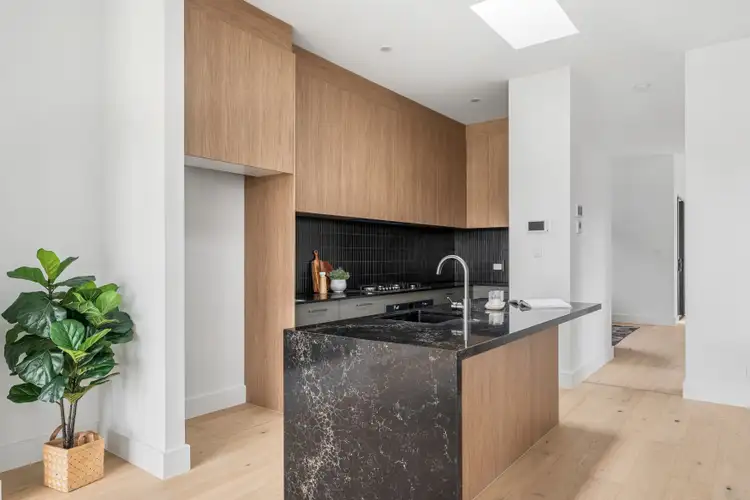 View more
View more
