Spilling with high-quality contemporary elegance updated with premium modern feature, this superbly built original footprint has been architecturally extended for endless space to entertain as it reveals a mesmerising family haven sweeping over three levels of impeccable lifestyle finesse.
A fastidious and feature-packed property built by the one owner-occupier family with no intention of leaving this exclusive Athelstone enclave, this stunning blue-stone fronted beauty is a sight best experienced in person. Centred around its light-filled and lofty open-plan living that seamlessly merges the gourmet kitchen with the dining and integrated indoor/outdoor BBQ zone wrapped in pull-back windows and bi-fold doors, discover a superb balance of seasonal bliss.
Embracing breathtaking tree-lined views as you sit back here or in the front formal lounge – both warmed by gas log fireplaces – or step outside to two separate patio areas and bask in alfresco perfection as you wine and dine friends in curated comfort with heat panel, ceiling fan, TV and in-built surround sound speakers; options abound for memory-making fun.
Bedroom-wise, 3 kids' rooms nestle around the sparkling bathroom, while across the void sits the decadent master with his-and-hers WIR and luxe ensuite. Below deck, a huge basement level featuring a home gym that can easily become a bedroom is bolstered by a full bathroom, kitchen in the bar, as well as room to watch the weekend footy or turn this versatile space into extended family living. You'll also find room here for a 2-car garage, carport for 2-cars, in addition to the double garage upstairs.
Outside, manicured lawns and easy-care gardens, custom woodfire pizza oven, and a palm-studded swimming pool cap-off a remarkable property as rarely built as it is highly prized.
Features
• Stunning family home built to an impeccable standard, architecturally extended + showcasing unrivalled lifestyle potential
• Updated designer kitchen by Wall Bros., featuring stone bench tops, abundant cabinetry + cupboards, Smeg appliances, induction cook top, 900mm oven + dishwasher
• Crackling fireplace to the central dining + feature gas log fireplace to the open living
• Seamlessly integrated indoor/outdoor BBQ zone with bar fridges + dishwasher
• Charming formal lounge at entry with another cosy gas log fireplace
• Sweeping outdoor entertaining with bi-fold doors, timber decking, café blinds, heat panel, TV + stone dining table with plumbed internal ice box
• Second alfresco/patio overlooking the swimming pool
• Upstairs master bedroom featuring WIR + luxe dual-vanity ensuite with heat lamps
• 3 ample-sized kids' bedrooms, all with ceiling fans + BIRs
• Updated family bathroom with full-height tiling, separate shower + custom imported spa bath
• Incredible basement featuring bar/kitchen, full bathroom + impressive home gym, or excellent extended family living potential
• Rumpus area + in-built desk for home office/study, as well as space for 2-cars
• Undercover carport with space for 2-cars
• Irrigated lawns + neat gardens, pizza oven, outdoor jacuzzi + sunbathed swimming pool
• Secure double garage with hoist/lift behind a bluestone frontage + manicured greenery
Lifestyle
• Iconic Black Hill Conservation Park right at your fingertips encouraging an active lifestyle + moments from the popular Thorndon Park Reserve
• Around the corner from Athelstone Primary, Saint Ignatius' College + zoned for Charles Campbell an easy run down Gorge Road
• A stone's throw to Athelstone Shopping Centre for all your daily essentials,
• Vibrant Newton Central at arm's reach packed with cafés + delicious specialty stores
Rates
• Council $2,974.75PA
• SA Water $279.09PQ
• ES Levy $209.12PA
• Torrens Title
• City of Campbelltown Council
• Built 1996
Disclaimer at noakesnickolas.com.au/privacy-policy | RLA 315571
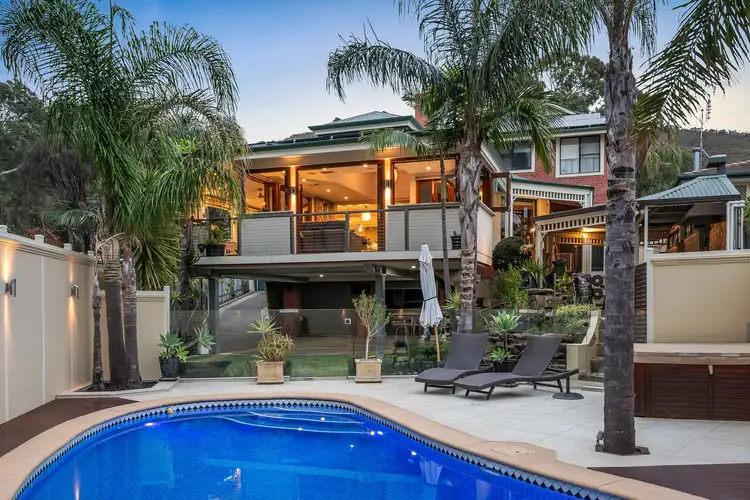
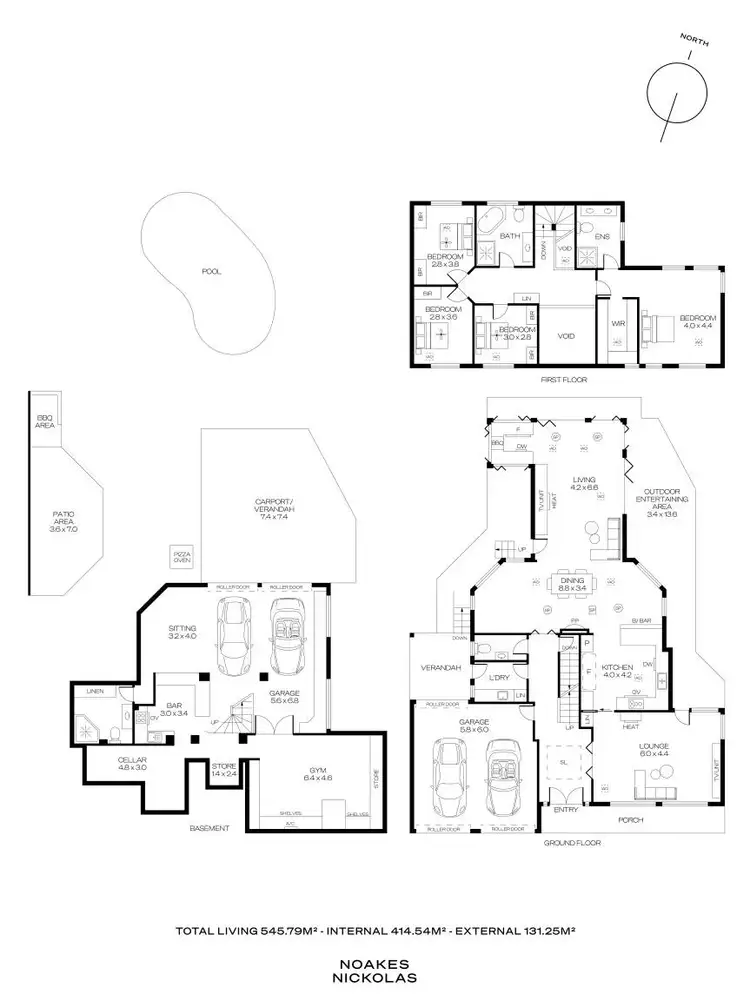
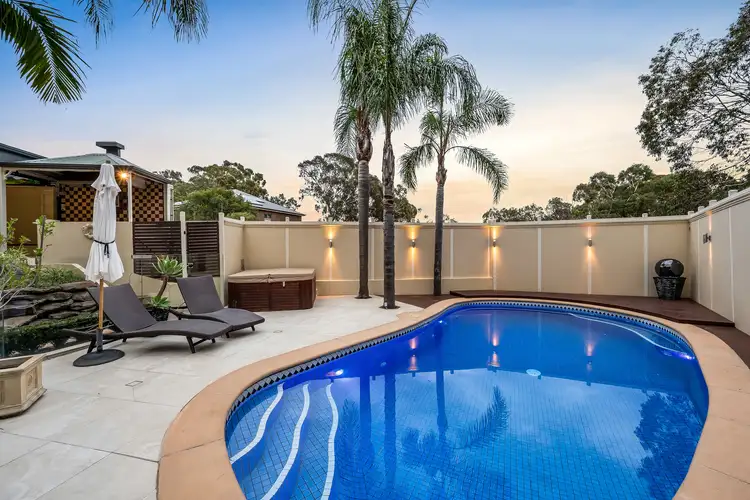
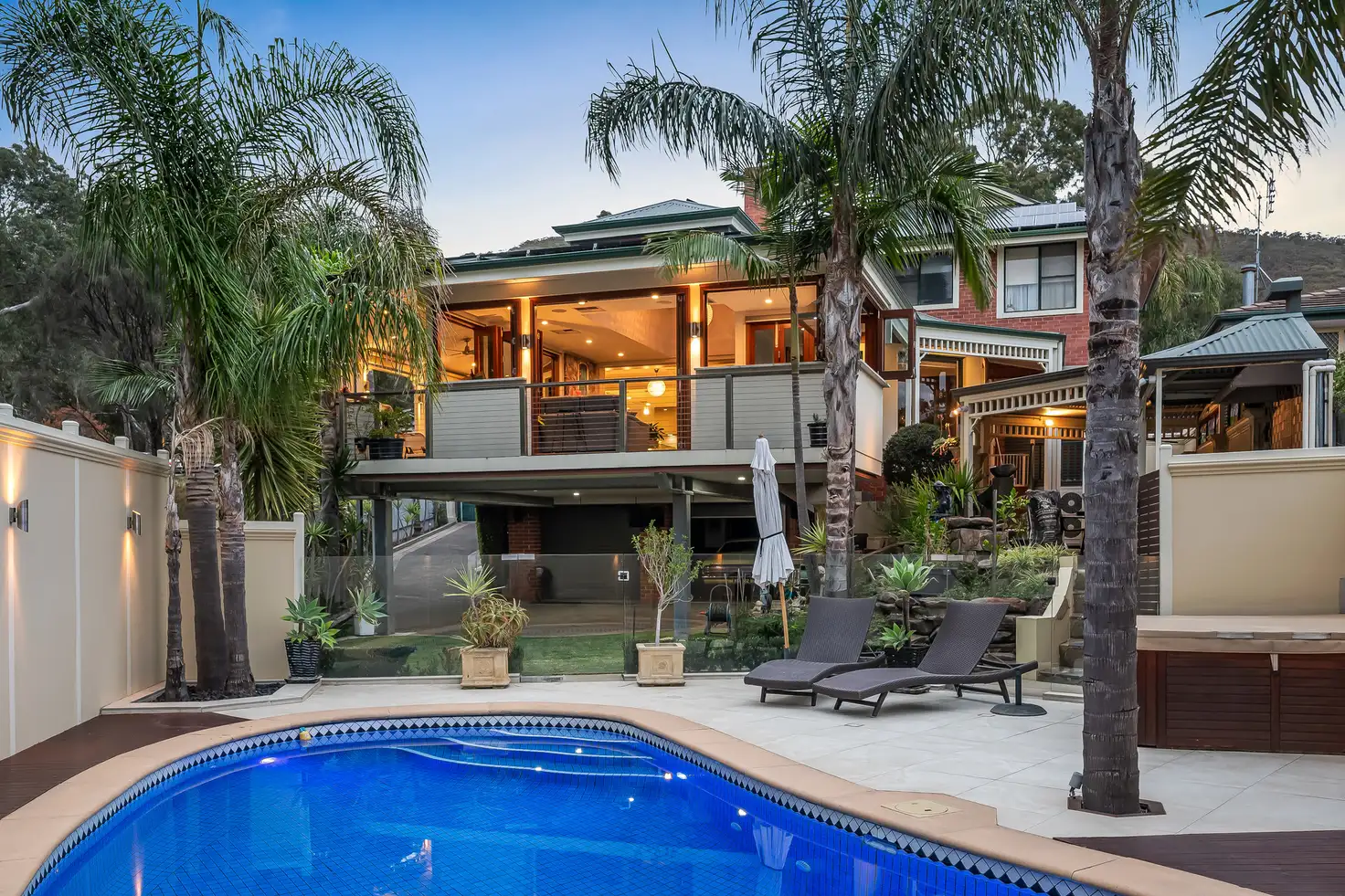


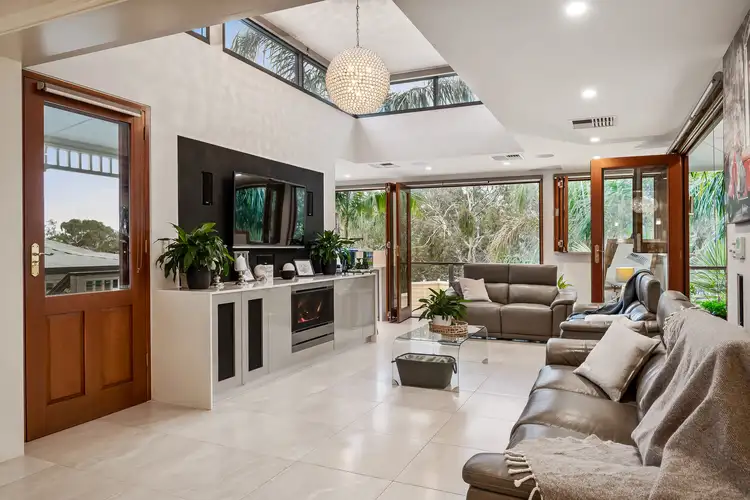
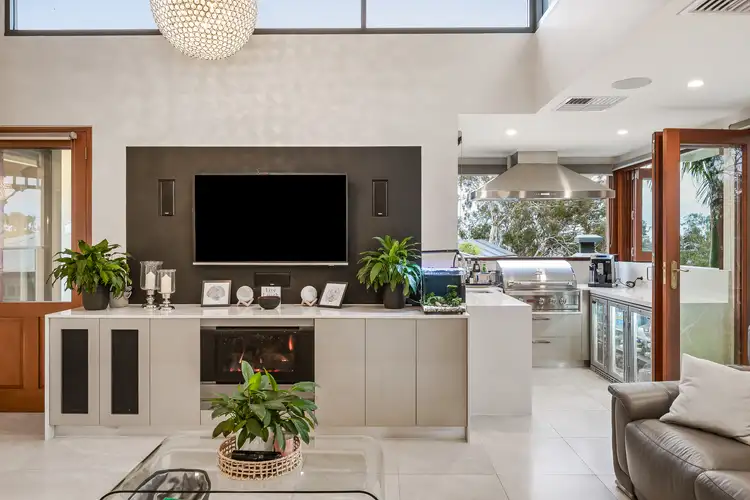
 View more
View more View more
View more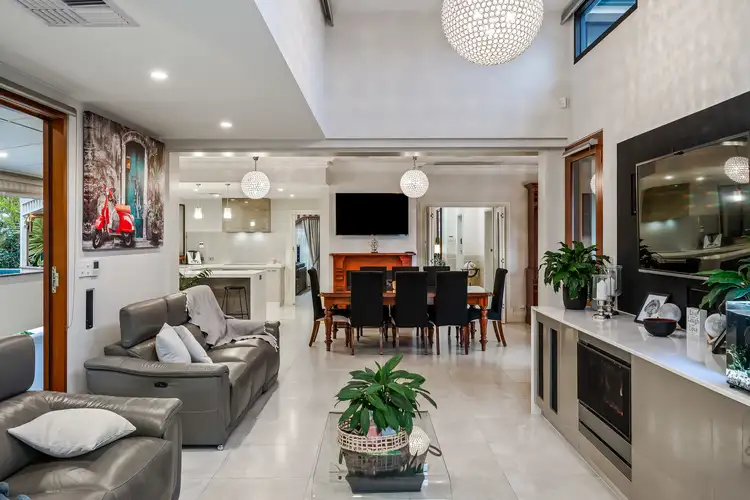 View more
View more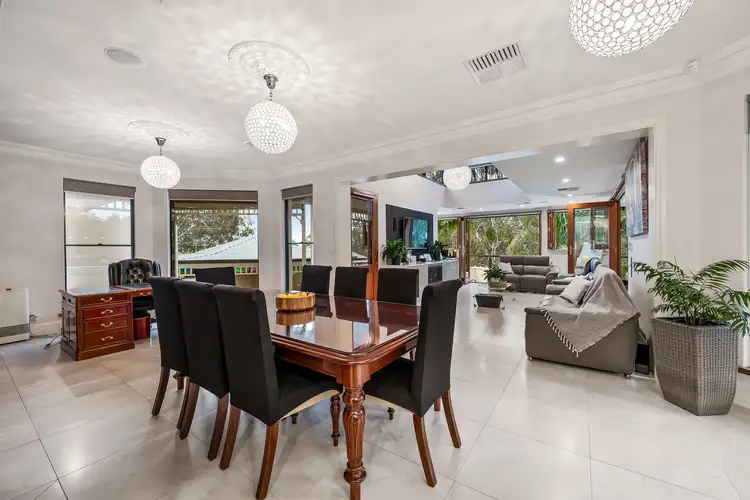 View more
View more
