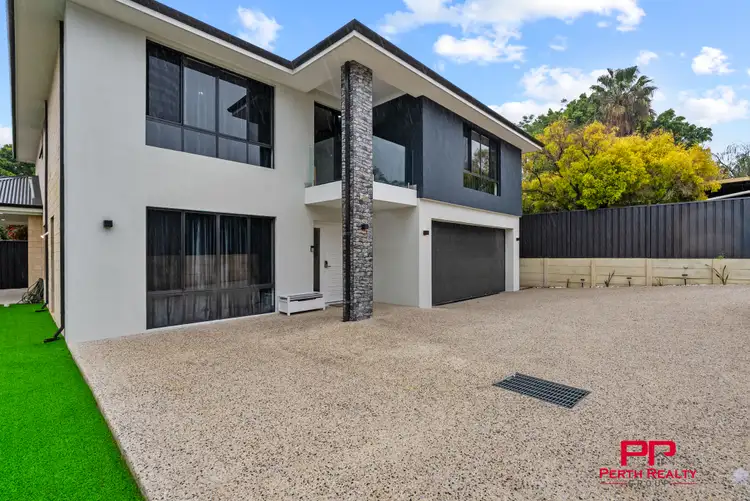18A SUTHERLAND WAY, CLOVERDALE
All Offers will be presented and considered
Proudly presented by Himanshu and Harshal, this stunning double-storey residence is the perfect fusion of modern design, family comfort, and future growth potential. Thoughtfully designed with quality finishes and an impressive floor plan, this home is ideal for growing families and savvy investors seeking a premium lifestyle in a prime location.
From the moment you step inside, you'll be greeted by a sense of openness and light. High ceilings in the main living areas create an airy, expansive feel, while the low-maintenance design ensures you can enjoy more of life and less of the upkeep.
Ground Floor - Effortless Family Living & Entertaining
The lower level is all about lifestyle and versatility. A spacious theatre room provides the perfect setting for movie nights or entertaining guests, while a guest bedroom with its own ensuite offers comfort and privacy for visitors or extended family.
At the heart of the home lies the gourmet kitchen, beautifully appointed and complete with a full scullery-ideal for those who love to cook and entertain while keeping the main area spotless. The kitchen flows seamlessly into the open-plan living and dining zones, creating a vibrant hub where family and friends naturally gather.
Additional features such as a well-equipped laundry, ample storage throughout, and a secure double garage add practicality to everyday living.
First Floor - Private Family Retreats
Upstairs, the master suite is a luxurious haven, featuring a walk-in robe and a private ensuite. Three additional bedrooms, each fitted with double wardrobes, provide ample space for children, guests, or home offices.
A secondary living/sitting area offers flexibility-perfect as a kids' play zone, study nook, or a quiet retreat to unwind. Clever storage solutions are thoughtfully integrated throughout, ensuring a neat and organised home.
Bonus Opportunity - Granny Flat Potential
One of this property's standout features is its potential to add a self-contained granny flat with separate access, making it ideal for multi-generational living or generating extra rental income-a rare and valuable advantage.
Location - Lifestyle & Convenience
Positioned in a sought-after Cloverdale pocket, this home offers the perfect balance between peaceful living and urban convenience. Just moments from Belmont Forum, you'll enjoy easy access to shopping, dining, and entertainment. Quality schools, beautiful parks, and convenient public transport are nearby, while Perth Airport and the CBD are just a short drive away.
Property Highlights
• Soaring high ceilings in main living areas
• Light-filled, open-plan spaces with a low-maintenance design
• Gourmet kitchen with full scullery and abundant storage
• Spacious theatre room for entertainment
• Guest bedroom with private ensuite on the ground floor
• Master retreat with ensuite and walk-in robe
• Three additional bedrooms with double wardrobes
• Upstairs living/sitting area for flexibility
• Clever storage solutions throughout
• Secure double garage
• Green Title - No strata fees
• Scope to add a granny flat with separate access
Water Rates: $1,194.77 p.a.
Council Rates: $2,544.13 p.a.
Enquire Today
This beautifully designed home offers the perfect blend of luxury, functionality, and future potential in one of Cloverdale's most convenient locations.
Contact Himanshu 0432586100 ([email protected] or Harshal 0468844356 ([email protected]) to find out more or arrange your private inspection.
For interstate buyers, we're happy to send a detailed walkthrough video via WhatsApp-simply message us with the property address and we'll send it straight through.
Register to attend an inspection and be instantly informed of any updates or changes to viewing times.








 View more
View more View more
View more View more
View more View more
View more
