Have you got your heart set on a stylish start to your home-owning journey? Then feast your eyes on this sparkling new property that takes the stress from building yourself and delivers an elite turnkey class tailor-made for budding families and FHB's to step into flawless lifestyle finesse.
A designer haven of sweet modern simplicity, discover a beautifully light-filled social hub at the rear, where easy open-plan entertaining is headlined by the deceptively spacious foodie's zone with adjoining WIP promising cooking fun for everyone. Along with sleek pendant lighting, contrast cabinetry, gallery windows and effortless alfresco flow to the chic outdoor living with in-built BBQ provision - this is a picture-perfect package ready to simply spark joy!
Familiar floorplan flexibility sees two bright and airy bedrooms sit opposite the gleaming main bathroom spilling with luxe finish, while the master bedroom takes entry honours and enjoys a wide WIR and elegant ensuite of its own.
With walk-in wow factor and no need to lift a finger, 18B Devon Drive is a dream opportunity ready to settle from the get-go. A brisk walk to Nurlutta Train Station for easy commutes north or south to the CBD, the lush and leafy Pitman Park and Happy Home Reserve footsteps away for your daily dose of sunshine, and a stone's throw to the busy Parabanks Shopping Centre and cosmopolitan hub serving up all your café options, brand name outlets, and Friday night movies… a new start in a new home simply doesn't get better.
FEATURES WE LOVE
• Spacious open-plan entertaining hub with seamless extension to the stylish alfresco with statement tiles, LED downlights and plumbed BBQ provision
• Open and airy foodie's zone perfect for cooking with company, great bench top space, pendant lighting, abundant cabinetry and full WIP, as well as stainless appliances including dishwasher
• Lovely master bedroom featuring WIR and luxe ensuite
• 2 additional well-sized bedrooms, both with BIRs
• Designer main bathroom featuring full-height tiling, walk-in shower, floating cabinetry, and separate WC
• Functional laundry with storage and zone ducted AC throughout for year-round climate
• Easy-care front and rear lawns, and oversized single-car garage with additional driveway space behind high, private fencing
LOCATION
• Wonderful access to local parks, playgrounds and reserves
• Easy reach to Salisbury Primary, around the corner from Salisbury High, and close to TAFE SA, as well as St Augustine's Parish School
• A brisk walk to Nurlutta Train Station for hassle-free commutes up to Elizabeth and Munno Para or straight to Adelaide CBD
• 2-minutes to the bustling Parabanks shopping hub for all your everyday needs and weekend entertainment at the one handy destination
Auction Pricing - In a campaign of this nature, our clients have opted to not state a price guide to the public. To assist you, please reach out to receive the latest sales data or attend our next inspection where this will be readily available. During this campaign, we are unable to supply a guide or influence the market in terms of price.
Vendors Statement: The vendor's statement may be inspected at our office for 3 consecutive business days immediately preceding the auction; and at the auction for 30 minutes before it starts.
Norwood RLA 278530
Disclaimer: As much as we aimed to have all details represented within this advertisement be true and correct, it is the buyer/ purchaser's responsibility to complete the correct due diligence while viewing and purchasing the property throughout the active campaign.
Property Details:
Council | CITY OF SALISBURY
Zone | R
Land | 313sqm(Approx.)
House | 196sqm(Approx.)
Built | TBC
Council Rates | $1,244.10pa
Water | $165.55 pq
ESL | $138.50pa
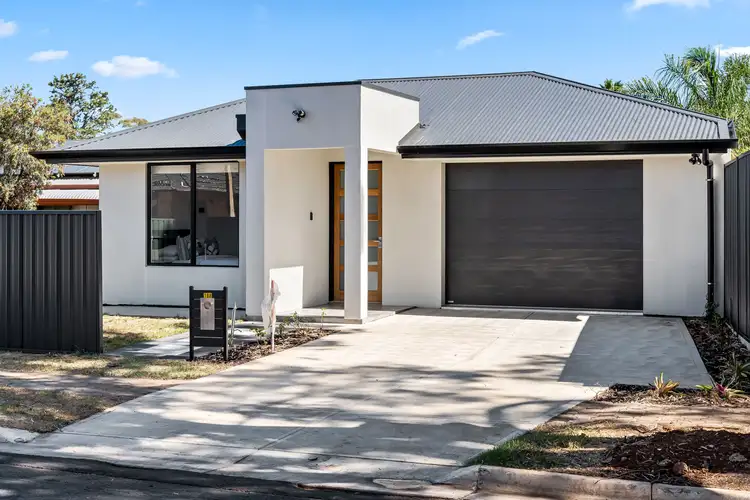
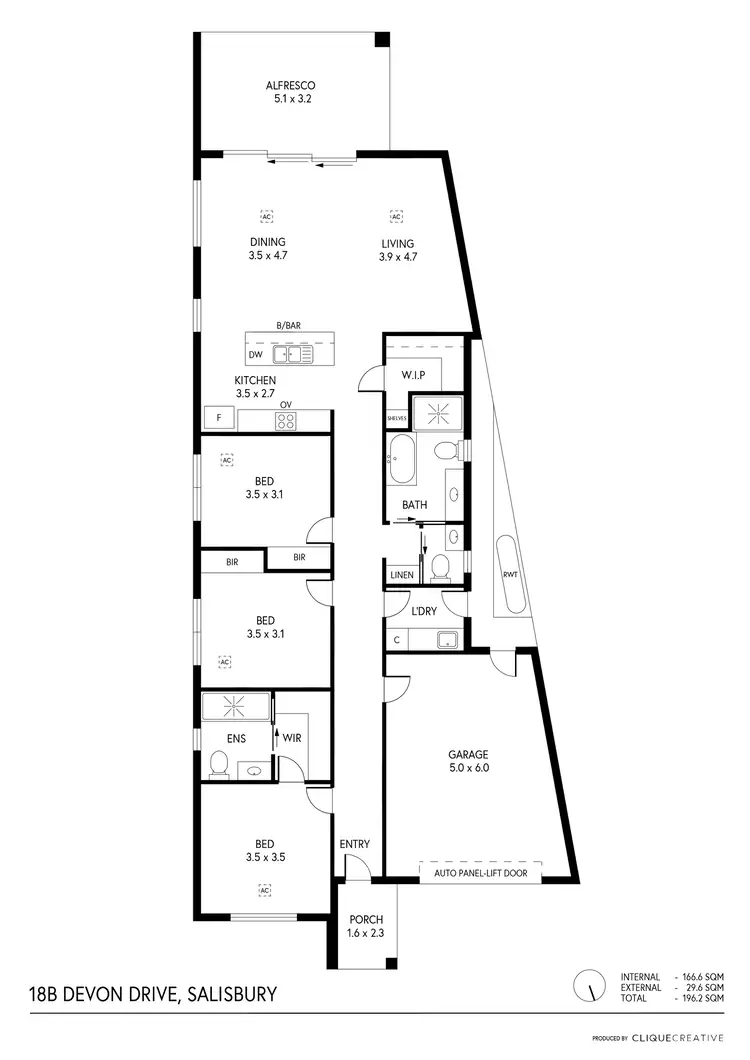
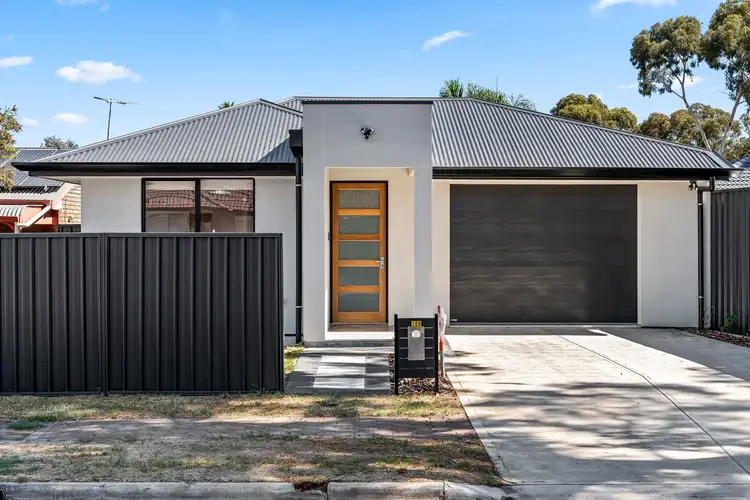
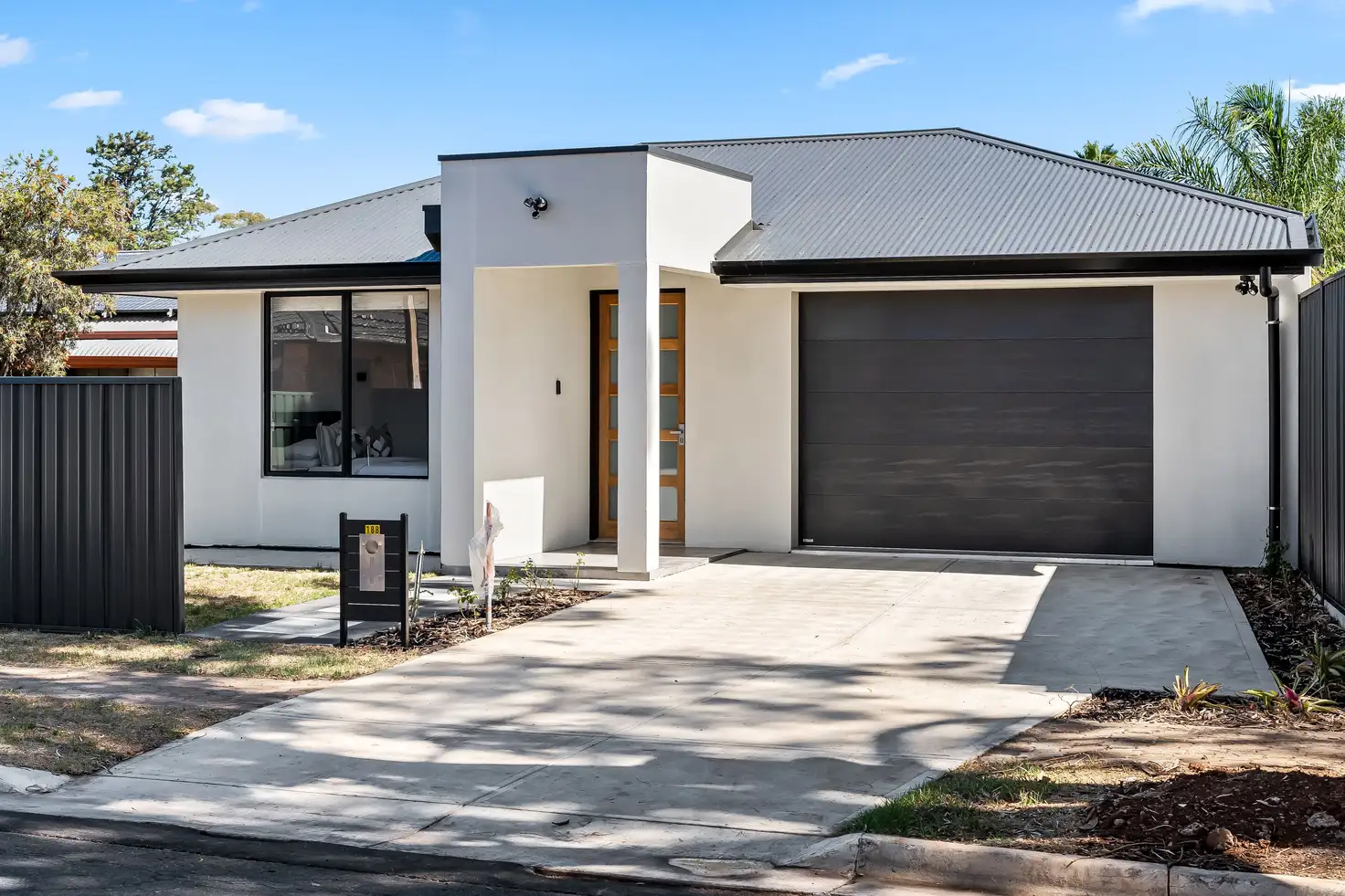


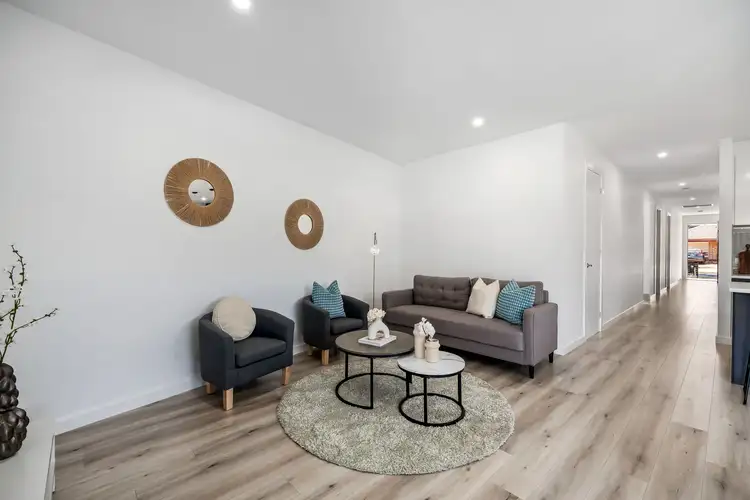
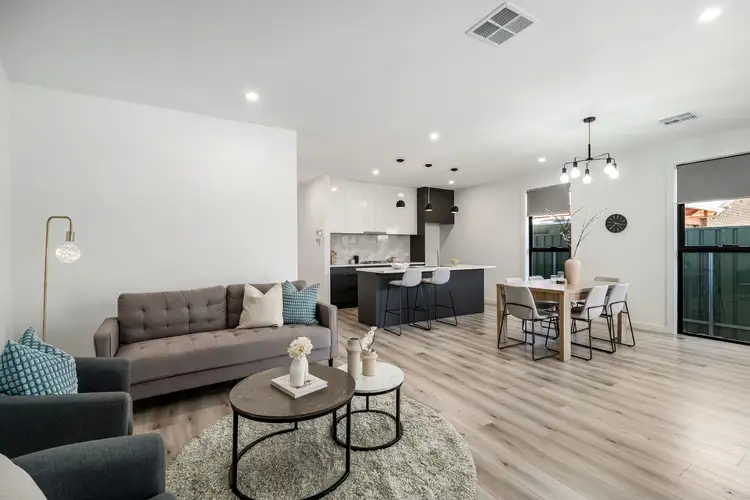
 View more
View more View more
View more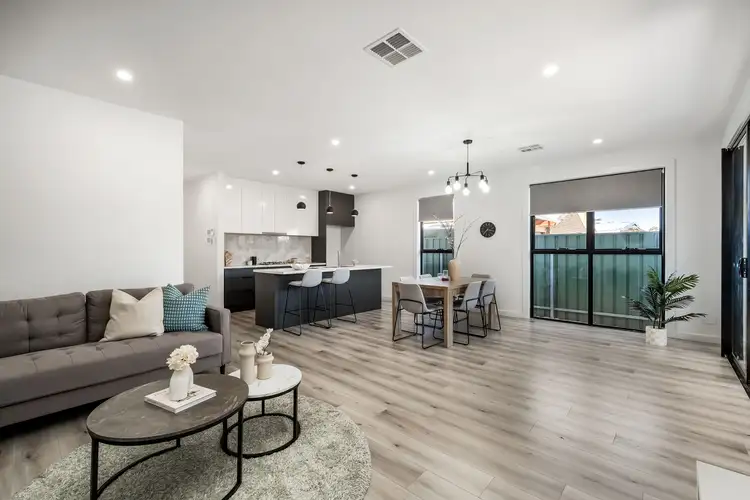 View more
View more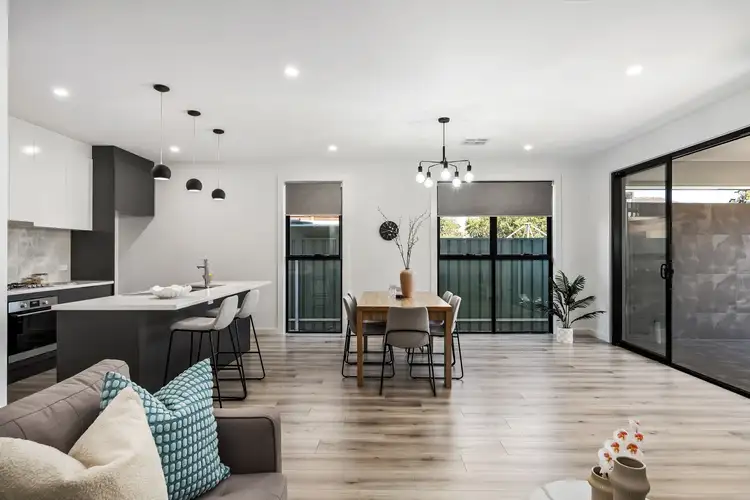 View more
View more
