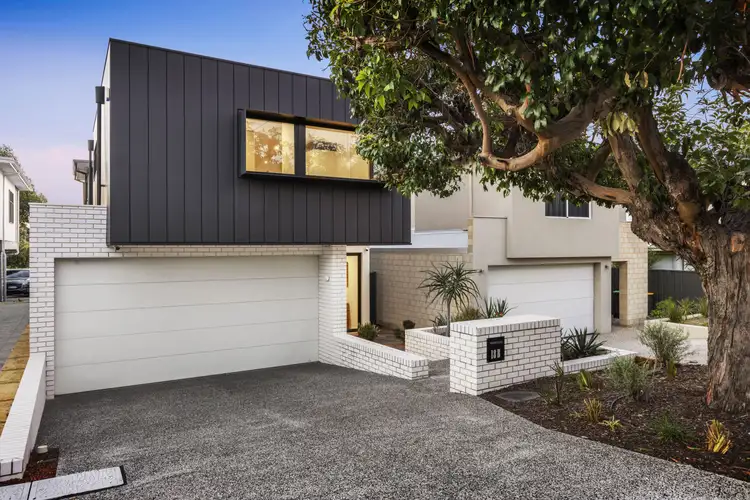SOLD BY HARRY STEVENSON
OFFERS CLOSING MONDAY 11 AUGUST 2025 - UNLESS SOLD PRIOR.
Architectural Design: Luxury, Space & Flow
Built in 2020 and brought to life by a collaborative team of architects, designers and builders - this two-storey, architectural masterpiece is simply exquisite. The warmth of natural light and timber accents interplay with the cool tones of polished concrete and white brick, while walls of glass create a serene indoor-outdoor feeling to the Arizona-Australiana inspired landscaped grounds. Inside, you feel immersed in peaceful solitude, yet all the urban convenience of nearby precincts is on hand within minutes: Leederville's cultural hub, bustling Beaufort Street, Angove Street's café and boutique shopping strip, and Perth CBD with its range of attractions. Families will appreciate the school catchment for Bob Hawke College, with natural parklands nearby including Lake Monger and Herdsman Lake Regional Park.
Beyond the beautiful brush-box tree out the front, a wide pivot door opens up to chic industrial-style. Louvres welcome the breezes, and a soaring high void creates an immediate sense of space as timber and steel stairs float above to the upper level. Spanning the ground floor, you'll find the convenience of a shopper's entry from the double lock-up garage (with extra height clearance) and a blissful master retreat with walls of built-in storage, ceiling fan and luxurious ensuite for two - complete with a double vanity, finger-tiled shower wall and rainwater shower. Nearby, a guest powder room, laundry and kitchen feature marble penny-round mosaic tiles, the latter a masterclass in refined elegance: Caesarstone benchtops, sleek Bosch appliances, soft-close cabinetry, waterfall-edge breakfast bar and a discreet butler's pantry tucked behind. The open-plan living and dining basks in natural northern light as it effortlessly flows, via sliding doors, to the timber-ceilinged alfresco at the rear. Perfect to enjoy as is, there's future scope to transform this zone further: add a plunge pool, built-in BBQ, or replace the artificial turf with lawn - thanks to the bonus of garden reticulation already in place.
Upstairs, the expert craftsmanship continues with engineered timber floors, lots of natural light and a quiet study nook with wraparound built-in-desks. Surrounded by leafy outlooks, it's an inspiring work-from-home space, alongside a multi-purpose room that can be anything: playroom, teenager's retreat, movie theatre or fourth bedroom with bi-fold doors to close it off. Finally, two more bedrooms, each with sliding, mirrored built-in robes and ceiling fans, share a stylish bathroom with a deep-soak bathtub, rainwater shower and separate WC.
This is the epitome of luxurious family living, where architectural design excellence and a lifestyle of ease and convenience converge - what a privilege to be the next to call this home.
Features Include:
- Roof solar panels
- Ducted and zoned, reverse-cycle air-conditioning
- Security alarm system with CCTV, wifi-enabled
- Electric louvre windows on top level above void
- Crimsafe double security screens (off lounge)








 View more
View more View more
View more View more
View more View more
View more
