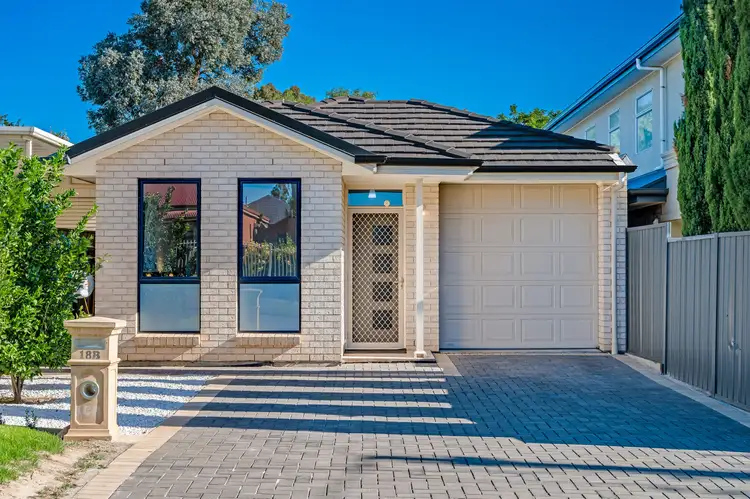Tucked away in the quiet tree-lined backstreets of Magill surrounded by leafy parks and reserves, this beautiful home offers easy modern living with excellent versatility to suit a variety of families.
Light, bright and private - enjoy a beautiful open-plan living, kitchen and dining at the rear of the home framed by wide glass windows and doors that seamlessly open to a charming stone paved undercover alfresco - perfect for weekend barbeques and twilight dinners, and a neat low maintenance backyard beyond.
Whether you're cooking nightly meals for the family or hosting friends for dinner you'll be doing it in space and style in the sleek kitchen featuring lots of bench top space, contemporary dark timber cabinetry, elegant white tile splashback, stainless steel appliances and handy breakfast bar for quick eats.
Karndean quality luxury vinyl plank flooring throughout the home adds a wonderful warmth to balance the crisp white walls before the long hallway opens to 3 sizeable bedrooms, 2 with built-in robes, and main bathroom with separate shower and bath, dual vanities and adjoining toilet for added convenience.
Thoughtful interior design places a light-filled second living and quaint timber deck central to the home - ideal for a teenager's retreat or more intimate sitting area to share a glass of wine as well as providing welcome space between the generous and airy master bedroom featuring front garden views, large walk-in robe and ensuite.
Built for versatile and functional living, there is also an additional storage room opposite the second living, family-friendly laundry, purpose-built raised gardens beds for growing your own veggies, and a generous shed with skylights, concrete flooring and heavy duty shelving. Air-conditioning throughout the home for year round comfort, handy ceiling fans and single car garage with off-street parking space.
Walking distance to the Magill University campus and Goodstart Early Learning Centre as well as a short distance to some of the best public schools including the state-of-the-art Morialta High School - this is an unmistakeably stellar home for families of all ages.
Less than 5-minutes to Kmart Firle for all you shopping and amenity needs plus great local cafés and restaurants dotted along Magill Road, not to mention the iconic Morialta Park and walking trails around the corner for weekend treks - there is a wonderful lifestyle for the whole family!
Features you'll love:
* Light and bright 4-bedroom, 2-living modern contemporary family home
* Karndean quality luxury vinyl plank floors long hallway and light-filled open-plan living, kitchen and dining
* Sleek kitchen with lots of bench top space, ample storage, stainless steel appliances and handy breakfast bar
* 3 sizeable bedrooms, 2 with built-in robes and ceiling fans
* Lovely second living area and outdoor alfresco
* Private master bedroom with ceiling fan, large walk-in robe and ensuite
* Large main bathroom with separate shower and bathtub, dual vanities and adjoining toilet
* Undercover outdoor entertaining with stone paving overlooking neat low maintenance backyard with purpose-built raised garden beds
* Huge shed with concrete flooring and skylights
* Extra internal storage room
* Ducted air-conditioning throughout
* Single car garage plus off-street parking space
* Walking distance to Magill University and Goodstart Early Learning Centre
* Close to excellent public and private schools
* Close to public transport, parks and Kmart Firle
* Close to local cafés and restaurants
Ray White Norwood/Grange are taking preventive measures for the health and safety of its clients and buyers entering any one of our properties. Please note that social distancing will be required at this open inspection.
Property Details:
Council | Campbelltown
Zone | GN - General Neighbourhood\\
Land | 409sqm(Approx.)
House | 244sqm(Approx.)
Built | 2010
Council Rates | $1969.70 pa
Water | $194 pq
ESL | $381.80 pa








 View more
View more View more
View more View more
View more View more
View more
