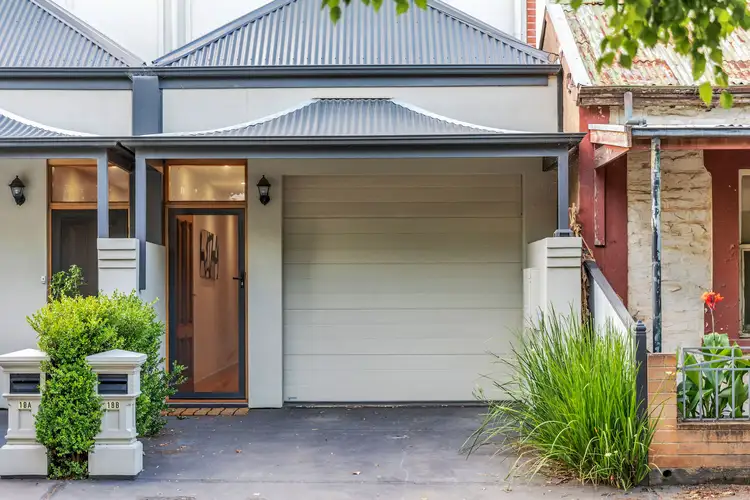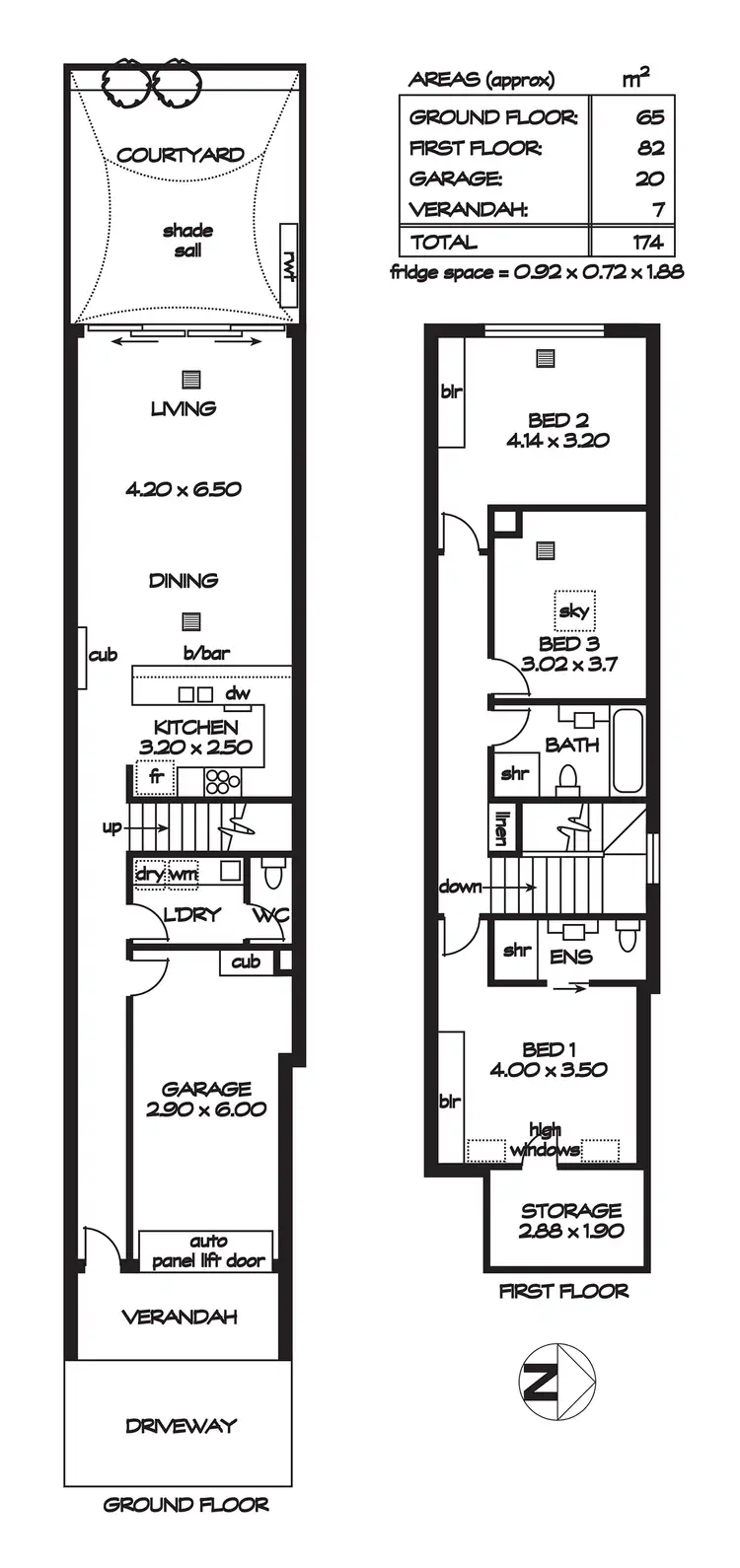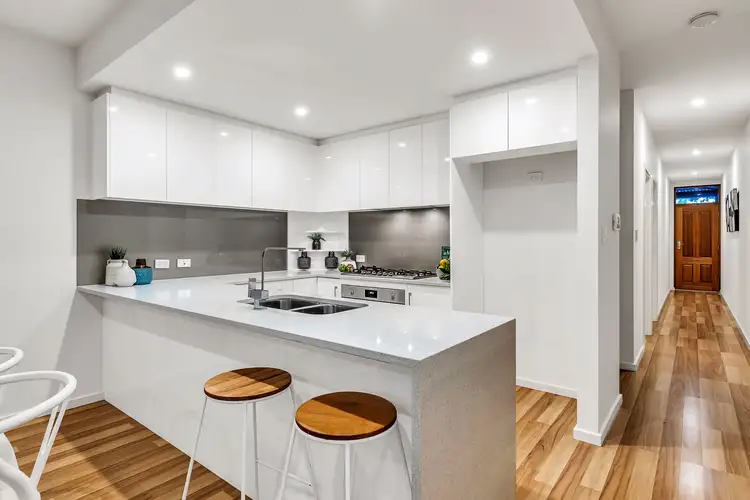Perfectly located only 3.5 km from the city and nestled in a vibrant tree-lined street within walking distance to local reserves and transport, this modern townhouse features 3 spacious bedrooms and open plan living across a generous contemporary design.
Get ready to embrace the Brompton lifestyle with easy access to Port Road, Bowden Plant 4, The Entertainment Centre and The Brompton Hotel.
Crisp timber look vinyl flooring, fresh neutral tones, square set ceilings and LED downlights set the scene of contemporary decor that flows throughout. Relax in a comfortable open plan living/dining room where central sliding doors open to a light filled rear courtyard. Embrace the seamless interaction between indoor and outdoor living as you relax in contemporary comfort.
A refreshing modern kitchen overlooks the living area, offering the chef a full view through to the outdoors beyond. Composite stone bench tops, wide breakfast bar, stainless steel appliances, frosted glass splashbacks, crisp gloss white cabinetry and ample cupboard space feature in this stylish design.
A generous laundry with under bench appliance spaces, ground floor toilet and a single garage with auto panel lift door complete an impressive ground floor.
Upstairs offers 3 generous bedrooms, all with fresh quality carpets. The master bedroom features a built-in robe, ensuite bathroom and handy storage area. Bedroom 2 offers a built-in robe.
Both ensuite and main bathroom offer semi-frameless shower screens, rail and rain showers and modern tapware. The main bathroom features a relaxing bath.
Daiken reverse cycle ducted air-conditioning will ensure your year-round comfort, completing a very attractive offering that will suit both homebuyers and investors.
Briefly:
* Contemporary, Torrens titled townhouse in pleasant tree-lined street
* Great location close to all desirable amenities
* Open plan living/dining with modern kitchen overlooking
* Kitchen features composite stone bench tops, wide breakfast bar, stainless steel appliances, frosted glass splashbacks, crisp gloss white cabinetry and ample cupboard space
* Central opening sliding doors from living 2 rear courtyard
* Cosy rear courtyard with shade sale, rainwater tank and established trees
* 3 spacious bedrooms, all with quality carpets
* Bedroom 1 with built-in robe and ensuite bathroom
* Bedroom 2 with built-in robe
* Modern bathrooms with rain and rail showers, semi-frameless shower screens and contemporary tapware
* Laundry with dual under bench appliance space
* Ground floor toilet
* Single garage with auto panel lift door and storage cupboard
* Upstairs under roof lined storage room
* 2.7m square set ceilings to the lower level
* Daiken reverse cycle ducted air-conditioning
* Great opportunity for both homebuyers and investors
Perfectly located only 3.5km from the CBD and within easy reach of all amenities. The Adelaide Parklands and golf courses are a short walk away, perfect for your daily exercise and relaxation.
The Adelaide CBD and Central Market are easily accessed for your weekly and speciality specialty shopping along with Prospect Road, The Brickworks & The Churchill Centre. Bowden Plant 4 and the Entertainment Centre are just down the road.
Enjoy elite zoning to Brompton Primary plus Adelaide High and Adelaide Botanic High School is., Local private education can be found nearby at Prescott College, Blackfriars Priory School, The Islamic College of SA and TAFE Regency Park.
Zoning information is obtained from www.education.sa.gov.au Purchasers are responsible for ensuring by independent verification its accuracy, currency or completeness.
Ray White Norwood are taking preventive measures for the health and safety of its clients and buyers entering any one of our properties. Please note that social distancing will be required at this open inspection.
Property Details:
Council | Charles Sturt
Zone | EN - Established Neighbourhood//
Land | 124sqm(Approx.)
House | 174sqm(Approx.)
Built | 2014
Council Rates | $TBC pa
Water | $TBC pq
ESL | $TBC pa








 View more
View more View more
View more View more
View more View more
View more
