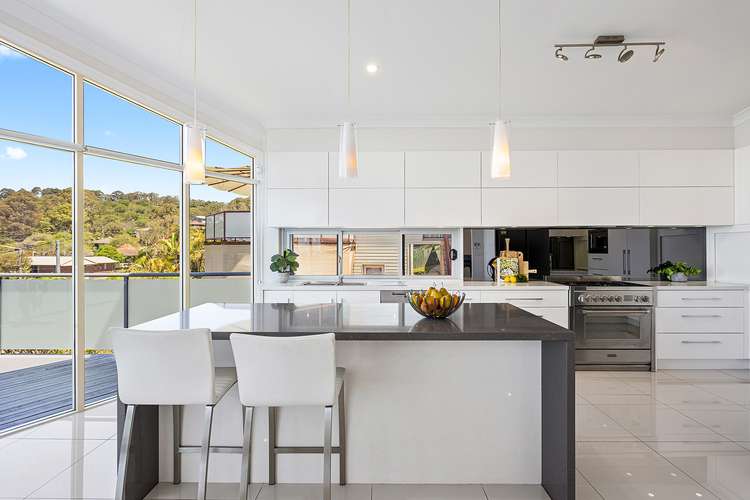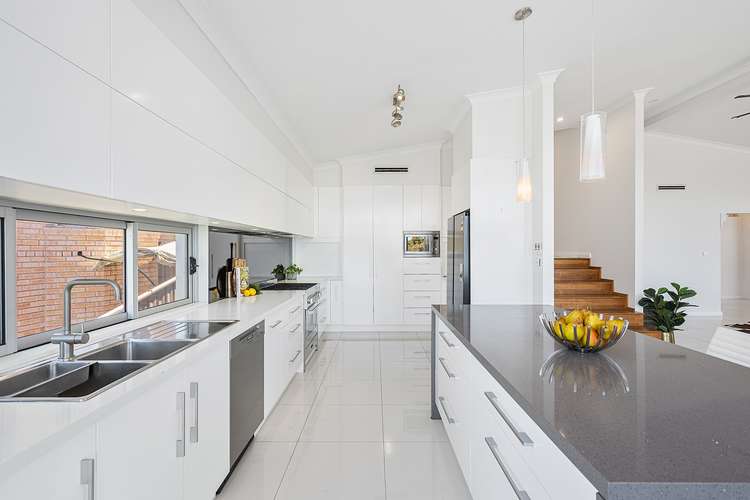$1,080,000 - $1,120,000
4 Bed • 3 Bath • 4 Car • 574m²
New








18B Walbon Crescent, Koonawarra NSW 2530
$1,080,000 - $1,120,000
- 4Bed
- 3Bath
- 4 Car
- 574m²
House for sale
Home loan calculator
The monthly estimated repayment is calculated based on:
Listed display price: the price that the agent(s) want displayed on their listed property. If a range, the lowest value will be ultised
Suburb median listed price: the middle value of listed prices for all listings currently for sale in that same suburb
National median listed price: the middle value of listed prices for all listings currently for sale nationally
Note: The median price is just a guide and may not reflect the value of this property.
What's around Walbon Crescent
House description
“The Scene Is Serene...”
This custom-built multi-level & updated residence is unique and with amazing views like no other. The outstanding family home offers something really special & is conveniently located. Featuring 4 generous bedrooms, 3 on the upper level with the optional fourth bedroom or rumpus area downstairs including a fully renovated bathroom, all 3 bathrooms are spacious, main including corner spa bath. This property has everything your family needs and more, even including the built-in office nook. Enter the home and be greeted by a warm & welcoming entry, oversized open plan lounge and dining area with floor to ceiling windows giving a stunning outlook, loads of natural sunlight & high ceilings. The generous air-conditioned open plan living zone seamlessly leading into the large stylish kitchen boasting a stone island bench with breakfast bar, s/s appliances, ample cupboard space including appliance nook, large pantry & making it the perfect hub for entertaining also with the added bonus flowing onto the balcony offering great space to relax. The master bedroom features a large walk-in robe with loads of built-in shelving and ensuite, the remaining bedrooms all generously sized, most with built-in robes & ceiling fans. Step outside to the covered entertaining area & swimming pool, perfect for a summer BBQ. This family home will make an impression with its uninterrupted views & a great multi-level layout.
• Custom-built updated home with a unique layout & set on a 574m2 block
• Spacious open plan lounge & dining room with outstanding leafy & lake views
• Open plan living area includes ducted air-conditioning & bakers oven
• Huge stylish kitchen overlooking the dining area with built-in buffet including wine fridges
• Kitchen includes island bench with b/bar, s/s appliances & loads of cupboards
• 4 generous bedrooms with BIR, master bedroom with the ultimate WIR and ensuite
• Optional 4th bedroom / rumpus room downstairs with renovated bathroom including tub
• 3 neat spacious bathrooms, main bathroom includes corner spa bath
• Built-in home office nook, ducted air conditioning & ceiling fans throughout + security alarm
• Magical views all-round with floor to ceiling windows with warp around balcony
• Generous four car garage with remote & internal access + huge workshop & under house storage + extra parking for caravan or boat
• Salt water heated swimming pool & covered entertaining area with a great outlook
Property features
Air Conditioning
Balcony
Built-in Robes
Dishwasher
Ducted Cooling
Ducted Heating
Ensuites: 1
Gas Heating
Outdoor Entertaining
Pool
In-Ground Pool
Remote Garage
Secure Parking
Study
Water Tank
Other features
Area Views, City Views, Close to Schools, Close to Shops, Close to Transport, Pool, Water ViewsCouncil rates
$455.5 QuarterlyLand details
Property video
Can't inspect the property in person? See what's inside in the video tour.
What's around Walbon Crescent
Inspection times
 View more
View more View more
View more View more
View more View more
View moreContact the real estate agent

Natalie Paiola
Knock Knock Real Estate
Send an enquiry

Nearby schools in and around Koonawarra, NSW
Top reviews by locals of Koonawarra, NSW 2530
Discover what it's like to live in Koonawarra before you inspect or move.
Discussions in Koonawarra, NSW
Wondering what the latest hot topics are in Koonawarra, New South Wales?
Similar Houses for sale in Koonawarra, NSW 2530
Properties for sale in nearby suburbs
- 4
- 3
- 4
- 574m²