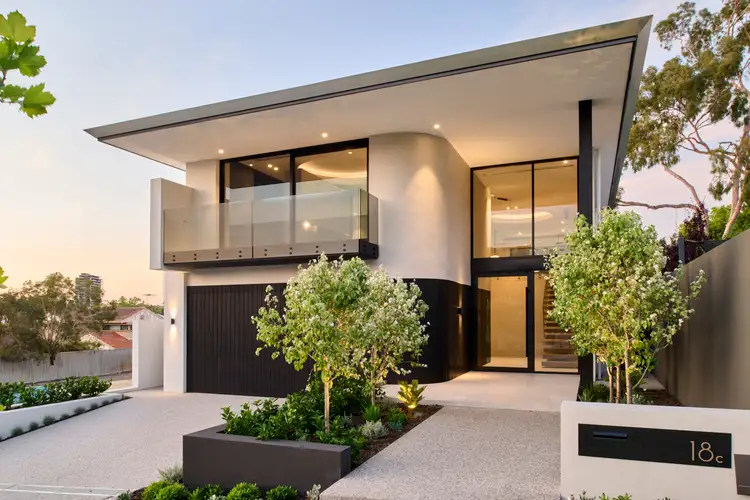Award Winning Averna Homes Display "Villa Rose"
Introducing "Villa Rose" - a luxurious gem in South Perth, seamlessly blending modern elegance with timeless design. Curved walls, expansive glass, and Shou Sugi Ban detailing create an opulent exterior in soothing tones.
Step into grandeur through a full-height void with glass, an oversized pivot door, and a sprawling eave. Natural light floods the open-plan spaces, easily adaptable to various living zones. Two-story voids and large windows emphasise a commitment to brightness, with sustainability at the forefront through low-e glass and insulation.
You will discover culinary perfection in this extraordinary kitchen boasting an efficient design and a concealed scullery, ensuring effortless hosting for any event. Enjoy the convenience of integrated fridges, built in wine fridge, silent range-hood, zip tap, and cooling drawer that elevate functionality to new heights. The vibrant Italian marble-clad island bench steals the spotlight, echoing the cohesive theme of curved elements throughout the home.
Thoughtful details extend to the alfresco area, forging a smooth connection between indoor and outdoor spaces. A multi-directional sliding door adds an extra layer of flexibility to your gatherings, offering an experience beyond compare. Dive into luxury with an underground sparkling pool, creating the perfect oasis for relaxation and entertainment.
On the lower level, discover a luxurious theater, a welcoming guest bedroom with an ensuite, and a convenient powder room for your esteemed guests.
Ascend to the upper level with an elegant floating staircase, leading you to a captivating lounge room and kitchenette with views of the lower living alfresco space.
The master suite is a sanctuary of luxury, featuring a deep round bath, a walk in robe with full cabinetry for your indulgence. A serene color palette, textured wallpaper, natural stone, and curved elements for an intimate retreat.
Three spacious bedrooms and a third bathroom complete this vision of comfort and style. Live the life you deserve in this exceptional space.
Unveil the perfect home for your high-performance sports cars enthusiasts. This exquisite property boasts a double garage with a specially tiled showcase area, creating a stunning haven for your prized vehicles. Secure your automotive collection in a space that's not just functional but also a visual masterpiece, turning your passion into a daily spectacle.
"Villa Rose" invites you to experience a meticulously planned design where every curve, material, and detail contributes to an unparalleled living experience. All Averna Display homes are sold fully furnished as seen. Don't miss the chance to make this masterpiece your own - contact Lisa Mann now to arrange your private viewing.








 View more
View more View more
View more View more
View more View more
View more
